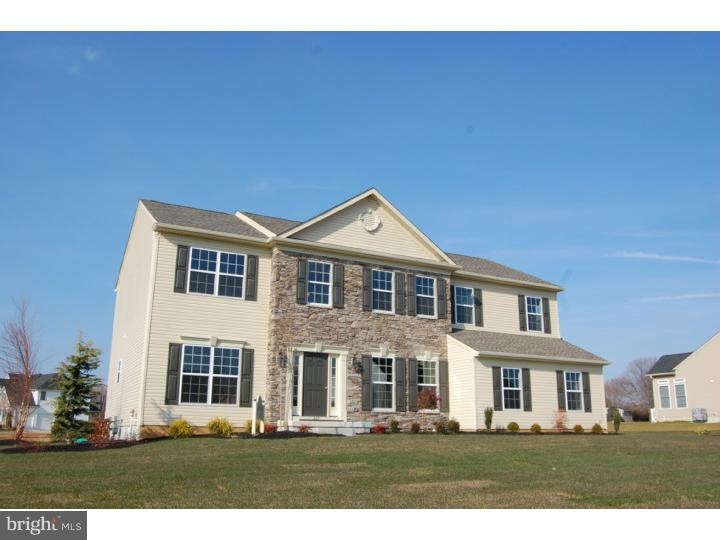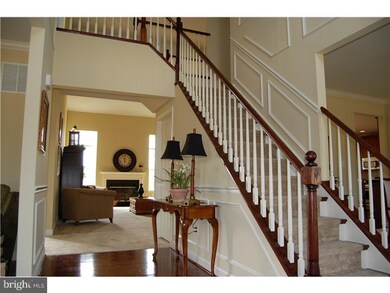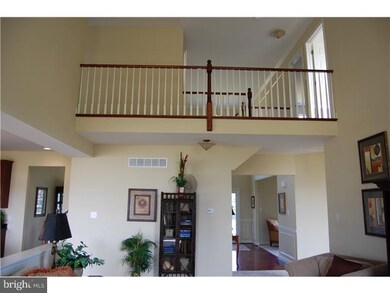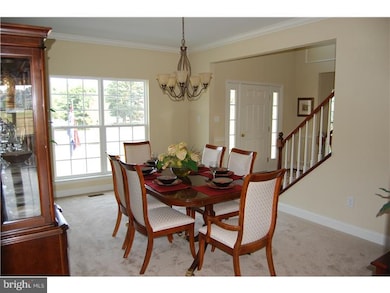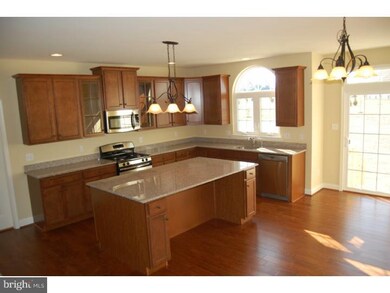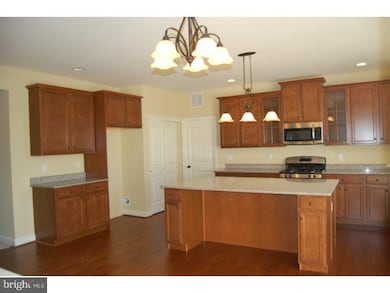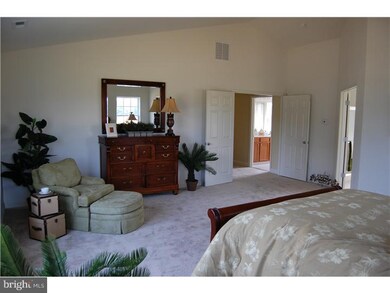
52 Forage Dr Mickleton, NJ 08056
East Greenwich Township NeighborhoodHighlights
- Newly Remodeled
- Cathedral Ceiling
- Attic
- Traditional Architecture
- Wood Flooring
- No HOA
About This Home
As of October 2013NEW HOME UNDER CONSTRUCTION in E. Greenwich Twp. The popular Baldwin Grand Model features a full basement. Enter into an open foyer w/hardwood floor flanked by a formal lv rm & din rm. Upgraded oak staircase features a 2nd flr bridge that overlooks the generously sized fam rm & adds drama from both floors w/rear staircase that leads to an impressive extended kitchen w/hardwood flr, granite countertops, stainless steel appliances, 42" cabinets & oversized center island, separate laundry room w/utility tub, study & powder rm finish off the 1st flr. The 2nd flr features 3 bedrms, 1 full bth & a mstr suite w/separate owners bath that includes upgraded ceramic tile, soaking tub, 48"x 72" ceramic tile shower & walk-in closet. Upgrades include: interior doors & door knobs, light fixtures, gas fp in fam rm, moldings.
Last Agent to Sell the Property
Paparone Communities Inc. License #8333664 Listed on: 05/15/2013
Home Details
Home Type
- Single Family
Est. Annual Taxes
- $11,580
Year Built
- Built in 2013 | Newly Remodeled
Lot Details
- 0.62 Acre Lot
- Lot Dimensions are 120x200
- Back, Front, and Side Yard
- Property is in excellent condition
- Property is zoned AR
Parking
- 2 Car Attached Garage
- 2 Open Parking Spaces
Home Design
- Traditional Architecture
- Shingle Roof
- Vinyl Siding
- Concrete Perimeter Foundation
Interior Spaces
- 3,081 Sq Ft Home
- Property has 2 Levels
- Cathedral Ceiling
- Gas Fireplace
- Family Room
- Living Room
- Dining Room
- Unfinished Basement
- Basement Fills Entire Space Under The House
- Laundry on main level
- Attic
Kitchen
- Eat-In Kitchen
- Butlers Pantry
- Self-Cleaning Oven
- Built-In Range
- Dishwasher
- Kitchen Island
Flooring
- Wood
- Wall to Wall Carpet
- Tile or Brick
- Vinyl
Bedrooms and Bathrooms
- 4 Bedrooms
- En-Suite Primary Bedroom
- En-Suite Bathroom
- 2.5 Bathrooms
Outdoor Features
- Patio
Schools
- Kingsway Regional High School
Utilities
- Forced Air Heating and Cooling System
- Heating System Uses Gas
- 200+ Amp Service
- Natural Gas Water Heater
- Cable TV Available
Community Details
- No Home Owners Association
- Built by BRUCE PAPARONE
- Baldwin Grand
Listing and Financial Details
- Tax Lot 00011
- Assessor Parcel Number 03-01001 01-00011
Ownership History
Purchase Details
Home Financials for this Owner
Home Financials are based on the most recent Mortgage that was taken out on this home.Purchase Details
Similar Homes in Mickleton, NJ
Home Values in the Area
Average Home Value in this Area
Purchase History
| Date | Type | Sale Price | Title Company |
|---|---|---|---|
| Deed | $434,180 | -- | |
| Deed | $110,000 | None Available |
Mortgage History
| Date | Status | Loan Amount | Loan Type |
|---|---|---|---|
| Open | $412,000 | New Conventional |
Property History
| Date | Event | Price | Change | Sq Ft Price |
|---|---|---|---|---|
| 08/13/2025 08/13/25 | Pending | -- | -- | -- |
| 07/29/2025 07/29/25 | For Sale | $750,000 | +72.7% | $234 / Sq Ft |
| 10/29/2013 10/29/13 | Sold | $434,180 | +0.9% | $141 / Sq Ft |
| 05/15/2013 05/15/13 | For Sale | $430,505 | -- | $140 / Sq Ft |
Tax History Compared to Growth
Tax History
| Year | Tax Paid | Tax Assessment Tax Assessment Total Assessment is a certain percentage of the fair market value that is determined by local assessors to be the total taxable value of land and additions on the property. | Land | Improvement |
|---|---|---|---|---|
| 2025 | $15,415 | $484,900 | $113,100 | $371,800 |
| 2024 | $14,925 | $484,900 | $113,100 | $371,800 |
| 2023 | $14,925 | $484,900 | $113,100 | $371,800 |
| 2022 | $14,503 | $484,900 | $113,100 | $371,800 |
| 2021 | $14,600 | $484,900 | $113,100 | $371,800 |
| 2020 | $14,668 | $484,900 | $113,100 | $371,800 |
| 2019 | $14,443 | $482,400 | $113,100 | $369,300 |
| 2018 | $13,584 | $412,000 | $103,100 | $308,900 |
| 2017 | $13,406 | $412,000 | $103,100 | $308,900 |
| 2016 | $13,250 | $412,000 | $103,100 | $308,900 |
| 2015 | $12,698 | $412,000 | $103,100 | $308,900 |
| 2014 | $11,548 | $103,100 | $103,100 | $0 |
Agents Affiliated with this Home
-
Robert Barnhardt Jr

Seller's Agent in 2025
Robert Barnhardt Jr
EXP Realty, LLC
(609) 221-1199
3 in this area
194 Total Sales
-
William L. Banks

Seller's Agent in 2013
William L. Banks
Paparone Communities Inc.
(609) 685-6644
34 Total Sales
-
James Sullivan III

Buyer's Agent in 2013
James Sullivan III
Century 21 - Rauh & Johns
(609) 820-7011
2 in this area
161 Total Sales
Map
Source: Bright MLS
MLS Number: 1003461236
APN: 03-01001-01-00011
- 34 Clover Ridge Dr
- 604 Kings Hwy
- 9 Still Run Rd
- 747 Rattling Run Rd
- 220 Gaunt Dr
- 123 W Tomlin Station Rd
- 225 John Pool Ln
- 137 E Wolfert Station Rd
- 50 Curtmantle Rd
- 16 E Cohawkin Rd
- 287 Academy St
- 846 Cymbeline Ct
- 0 Rd Unit NJGL2061600
- 150 Timberlane Rd
- 265 Kings Hwy
- 6 Marino Dr
- 304 Iannelli Rd
- 326 Iannelli Rd
- 264 Iannelli Rd
- 276-280 County House Rd
