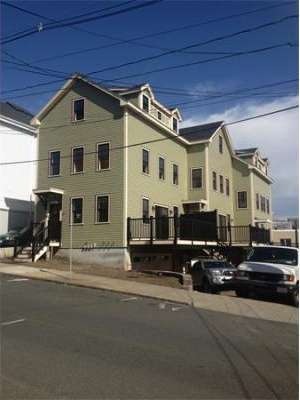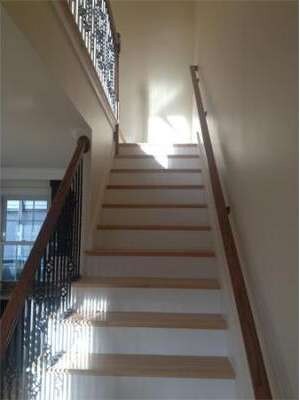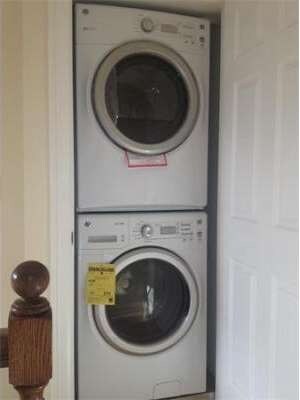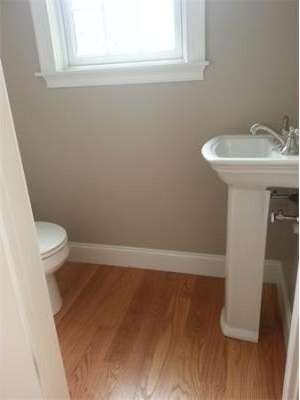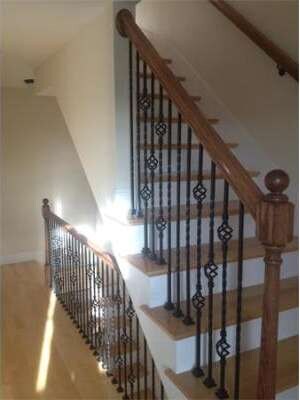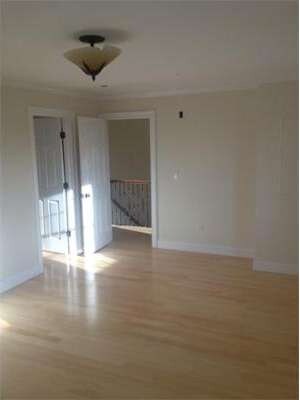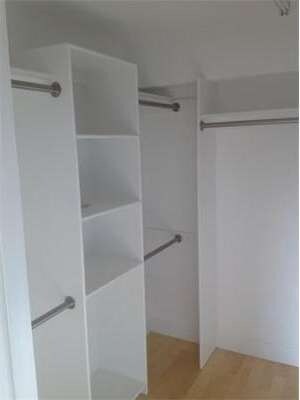
52 Franklin St Somerville, MA 02145
East Somerville NeighborhoodAbout This Home
As of December 2015New Construction 2+ BR, 2 FB, 2 HB Lux Townhouse/Condo on 4 levels. 5 Star Energy Rating.Master BR features MB with Whirlpool tub, custom tile, marble, large walk in closet. In-unit laundry.4th floor has 2nd bedroom and study/office room. 1st floor has a living room and direct walk out. 2nd flr. has Kitchen with granite counter tops, custom wood cabinets and a dining/eating area. All energy efficient GE stainless steel appliances. Units have 5 Mitsubishi electric heat and AC units, and on demand hot water heater. Direct access to a spacious composite deck and private patio. Maintenance free Hardi fiber cement siding w/azak trim. Top of the line Anderson A-Series insulated windows. Underground Drywell system for water drainage. Exclusive parking space for 1 car, good storage space..Brick paver walkways, permeable driveways, professional landscaping upon completion. Easy access to shop in Cobble Hill & Union Sq area Walk to Orange line and future Green Line. Great City Views!
Property Details
Home Type
Condominium
Year Built
2014
Lot Details
0
Listing Details
- Unit Level: 1
- Unit Placement: End, Back, Walkout
- Special Features: NewHome
- Property Sub Type: Condos
- Year Built: 2014
Interior Features
- Has Basement: No
- Primary Bathroom: Yes
- Number of Rooms: 6
- Amenities: Public Transportation, Shopping, Park, Highway Access, Public School, T-Station
- Electric: Circuit Breakers, 200 Amps
- Energy: Insulated Windows, Insulated Doors
- Flooring: Wood, Tile, Hardwood
- Insulation: Full, Cellulose - Fiber, Cellulose - Sprayed
- Interior Amenities: Central Vacuum, Security System, Cable Available, French Doors
- Bedroom 2: Fourth Floor
- Bathroom #1: Second Floor
- Bathroom #2: Third Floor
- Bathroom #3: Fourth Floor
- Kitchen: Second Floor
- Laundry Room: Third Floor
- Living Room: First Floor
- Master Bedroom: Third Floor
- Master Bedroom Description: Bathroom - Full, Closet - Walk-in, Flooring - Hardwood, Flooring - Wood
- Dining Room: Second Floor
- Family Room: First Floor
Exterior Features
- Construction: Frame
- Exterior Unit Features: Deck, Deck - Composite, Patio, City View(s), Screens, Gutters, Professional Landscaping
Garage/Parking
- Parking: Off-Street, Exclusive Parking
- Parking Spaces: 1
Utilities
- Cooling Zones: 5
- Heat Zones: 5
- Hot Water: Natural Gas, Tankless
- Utility Connections: for Gas Range, for Gas Oven, for Electric Dryer, Washer Hookup, Icemaker Connection
Condo/Co-op/Association
- Association Fee Includes: Master Insurance, Landscaping, Snow Removal, Exterior Maintenance
- Management: Owner Association
- No Units: 3
- Unit Building: 3
Similar Homes in the area
Home Values in the Area
Average Home Value in this Area
Property History
| Date | Event | Price | Change | Sq Ft Price |
|---|---|---|---|---|
| 12/10/2015 12/10/15 | Sold | $725,000 | -3.3% | $442 / Sq Ft |
| 11/11/2015 11/11/15 | Pending | -- | -- | -- |
| 09/30/2015 09/30/15 | Price Changed | $749,900 | -1.3% | $457 / Sq Ft |
| 09/08/2015 09/08/15 | For Sale | $759,900 | +24.6% | $463 / Sq Ft |
| 09/24/2014 09/24/14 | Sold | $610,000 | 0.0% | $352 / Sq Ft |
| 08/13/2014 08/13/14 | Pending | -- | -- | -- |
| 08/01/2014 08/01/14 | Off Market | $610,000 | -- | -- |
| 07/01/2014 07/01/14 | Price Changed | $639,900 | -1.6% | $369 / Sq Ft |
| 06/24/2014 06/24/14 | Sold | $650,000 | -1.5% | $396 / Sq Ft |
| 06/06/2014 06/06/14 | Pending | -- | -- | -- |
| 05/14/2014 05/14/14 | For Sale | $659,900 | +1.5% | $380 / Sq Ft |
| 04/19/2014 04/19/14 | Off Market | $650,000 | -- | -- |
| 04/15/2014 04/15/14 | Price Changed | $674,900 | -3.6% | $411 / Sq Ft |
| 04/02/2014 04/02/14 | For Sale | $699,900 | -- | $426 / Sq Ft |
Tax History Compared to Growth
Agents Affiliated with this Home
-

Seller's Agent in 2015
Steve Bremis
Steve Bremis Realty Group
(617) 828-1070
5 in this area
208 Total Sales
-
J
Buyer's Agent in 2015
James Gulden
Redfin Corp.
-

Seller's Agent in 2014
Gary Luongo
RE/MAX
(617) 901-1023
15 Total Sales
-

Buyer's Agent in 2014
Manuel Davis
The Collaborative Companies
(617) 417-9237
48 Total Sales
Map
Source: MLS Property Information Network (MLS PIN)
MLS Number: 71681270
APN: SOME 104-D-19
- 34 - 38 Franklin Ave
- 76 Franklin St
- 57 Myrtle St
- 24 Pinckney St Unit 2
- 105 Washington St Unit 2A
- 10 Dell St
- 19 Tufts St
- 7 Washington St
- 58 Oliver St Unit 2
- 8 Fountain Ave
- 84 Cross St
- 16 Arlington St Unit 1
- 32 Rush St
- 20 Alston St
- 16 Alston St Unit 16
- 25 Alston St
- 20 Lincoln St Unit 1
- 3 Franklin St Unit 2
- 39 Mount Pleasant St
- 39 Gilman St
