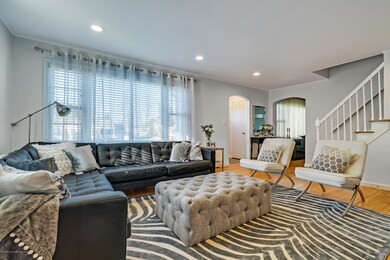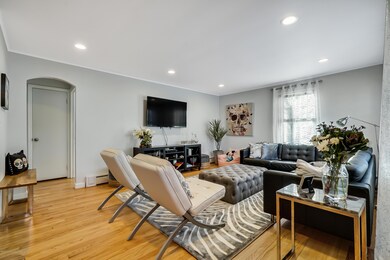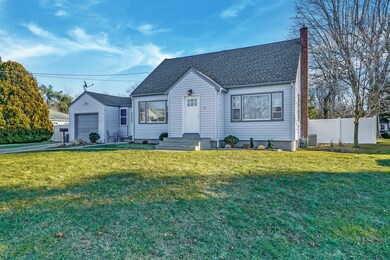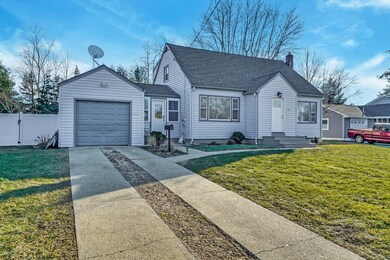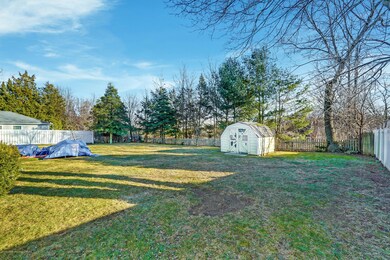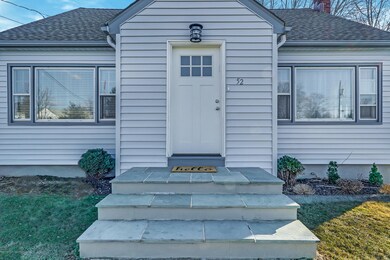
52 Fulton Ave West Long Branch, NJ 07764
Highlights
- New Kitchen
- Wood Flooring
- No HOA
- Cape Cod Architecture
- Bonus Room
- 1 Car Direct Access Garage
About This Home
As of May 2018EXCITING NEW OPPORTUNITY LOADED WITH CHARM & CHARACTER. HOME FEATURES GLEAMING HARDWOOD FLOORS,COMFORTABLE LIVING ROOM, DINING ROOM WITH OPENING TO KITCHEN TO ENHANCE ENTERTAINING.SPACIOUS BEDROOM WITH CLOSET,ADDITIONAL BEDROOMS WHICH MAKE THIS HOME SO DESIRABLE.ONE CAR ATTACHED GARAGE, FULL BASEMENT AND BONUS ROOM ARE ENHANCEMENTS TO THIS HOUSE. GENEROUS SIZED LEVEL YARD WITH ROOM FOR POOL.CONVENIENTLY LOCATED TO BEACHES, HOUSES OF WORSHIP, PARKS ,PIER VILLAGE, SHOPPING, HIGHWAYS,MONMOUTH UNIVERSITY,RESTAURANTS AND MORE.
Last Agent to Sell the Property
Burke&Manna Real Estate Agency License #0016577 Listed on: 03/09/2018
Last Buyer's Agent
Marcelle Bale
Coldwell Banker Res. Brokerage
Home Details
Home Type
- Single Family
Est. Annual Taxes
- $7,685
Year Built
- Built in 1954
Lot Details
- Lot Dimensions are 100 x 136
- Fenced
Parking
- 1 Car Direct Access Garage
- Driveway
Home Design
- Cape Cod Architecture
- Saltbox Architecture
- Shingle Roof
Interior Spaces
- 2-Story Property
- Light Fixtures
- Blinds
- Living Room
- Dining Room
- Bonus Room
- Basement Fills Entire Space Under The House
- Pull Down Stairs to Attic
Kitchen
- New Kitchen
- Breakfast Bar
- Gas Cooktop
- Stove
Flooring
- Wood
- Ceramic Tile
Bedrooms and Bathrooms
- 3 Bedrooms
- Primary bedroom located on second floor
- Walk-In Closet
Laundry
- Dryer
- Washer
Outdoor Features
- Exterior Lighting
Schools
- Betty Mcelmom Elementary School
- Frank Antonides Middle School
Utilities
- Heating System Uses Natural Gas
- Radiant Heating System
- Natural Gas Water Heater
Community Details
- No Home Owners Association
Listing and Financial Details
- Assessor Parcel Number 53-00051-0000-00013
Ownership History
Purchase Details
Home Financials for this Owner
Home Financials are based on the most recent Mortgage that was taken out on this home.Purchase Details
Home Financials for this Owner
Home Financials are based on the most recent Mortgage that was taken out on this home.Purchase Details
Home Financials for this Owner
Home Financials are based on the most recent Mortgage that was taken out on this home.Purchase Details
Home Financials for this Owner
Home Financials are based on the most recent Mortgage that was taken out on this home.Similar Homes in the area
Home Values in the Area
Average Home Value in this Area
Purchase History
| Date | Type | Sale Price | Title Company |
|---|---|---|---|
| Bargain Sale Deed | $800,000 | Riverside Abstract | |
| Deed | $499,000 | Fidelity Nationla Title | |
| Deed | -- | -- | |
| Deed | $360,000 | -- |
Mortgage History
| Date | Status | Loan Amount | Loan Type |
|---|---|---|---|
| Open | $490,000 | New Conventional | |
| Previous Owner | $399,200 | New Conventional | |
| Previous Owner | $314,500 | No Value Available | |
| Previous Owner | -- | No Value Available | |
| Previous Owner | $314,500 | New Conventional | |
| Previous Owner | $250,300 | New Conventional | |
| Previous Owner | $288,000 | No Value Available |
Property History
| Date | Event | Price | Change | Sq Ft Price |
|---|---|---|---|---|
| 07/01/2022 07/01/22 | Rented | $28,500 | -5.0% | -- |
| 02/28/2022 02/28/22 | For Rent | $30,000 | 0.0% | -- |
| 05/11/2018 05/11/18 | Sold | $499,999 | 0.0% | $355 / Sq Ft |
| 06/28/2017 06/28/17 | Rented | $18,000 | 0.0% | -- |
| 04/26/2017 04/26/17 | Sold | $370,000 | -- | $263 / Sq Ft |
Tax History Compared to Growth
Tax History
| Year | Tax Paid | Tax Assessment Tax Assessment Total Assessment is a certain percentage of the fair market value that is determined by local assessors to be the total taxable value of land and additions on the property. | Land | Improvement |
|---|---|---|---|---|
| 2024 | $12,904 | $1,030,300 | $736,400 | $293,900 |
| 2023 | $12,904 | $923,700 | $645,500 | $278,200 |
| 2022 | $11,103 | $810,800 | $529,100 | $281,700 |
| 2021 | $11,103 | $574,400 | $338,800 | $235,600 |
| 2020 | $10,768 | $524,000 | $293,700 | $230,300 |
| 2019 | $10,073 | $492,800 | $263,800 | $229,000 |
| 2018 | $7,842 | $370,600 | $228,500 | $142,100 |
| 2017 | $7,685 | $346,800 | $209,000 | $137,800 |
| 2016 | $7,315 | $336,800 | $223,500 | $113,300 |
| 2015 | $7,045 | $323,900 | $213,500 | $110,400 |
| 2014 | $7,082 | $303,800 | $198,500 | $105,300 |
Agents Affiliated with this Home
-
A
Seller's Agent in 2022
Alex Saka
Meyer Edery Real Estate Agency INC.
-

Seller's Agent in 2018
Marcelle Bale
Burke&Manna Real Estate Agency
(732) 455-5420
8 in this area
64 Total Sales
-

Seller's Agent in 2017
Matthew Taetsch
Corcoran Baer & McIntosh
(732) 676-3151
41 Total Sales
-
D
Seller's Agent in 2017
Deborah Eddi
RE/MAX
Map
Source: MOREMLS (Monmouth Ocean Regional REALTORS®)
MLS Number: 21806982
APN: 53-00051-0000-00013

