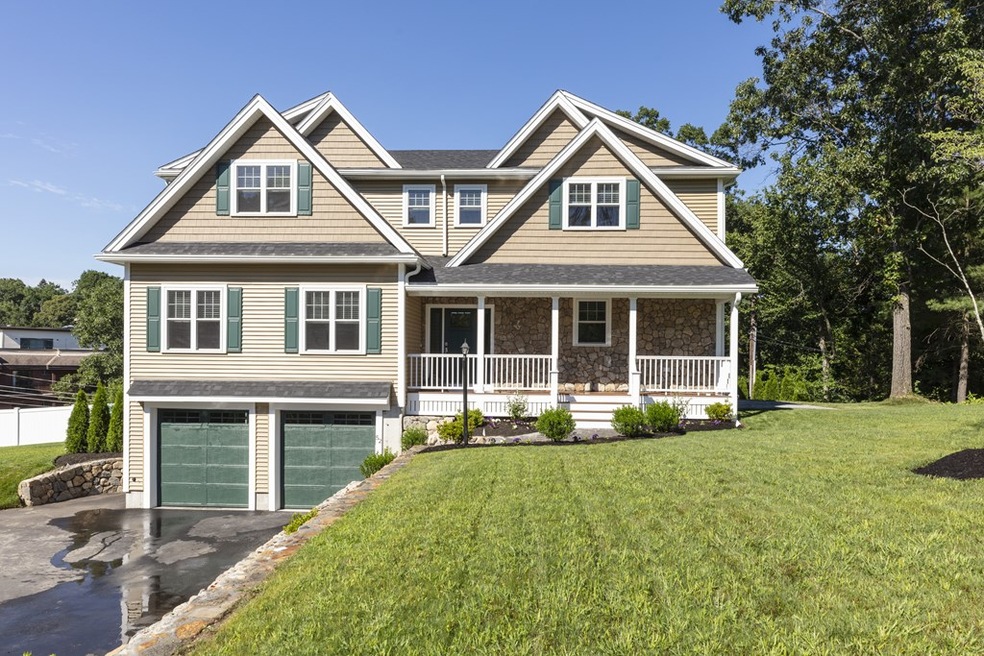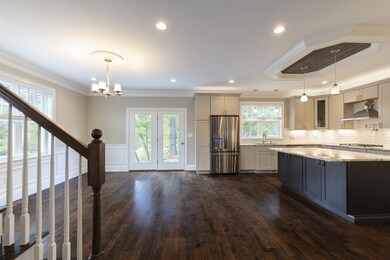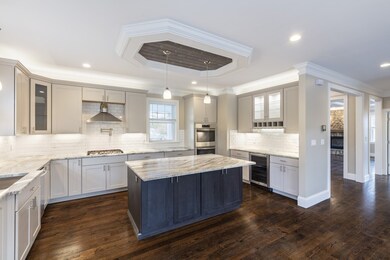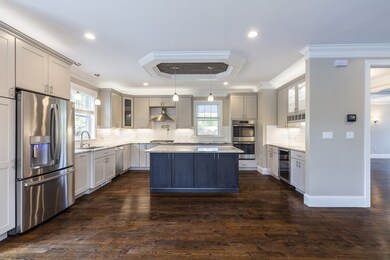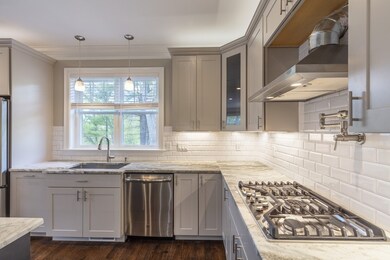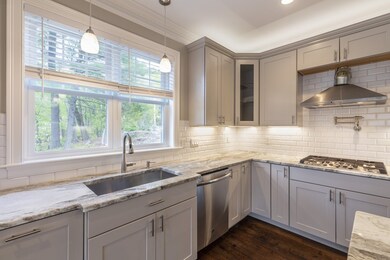
52 Glen Cir Waltham, MA 02451
Piety Corner NeighborhoodHighlights
- Landscaped Professionally
- Wood Flooring
- Wet Bar
- Deck
- Fenced Yard
- Patio
About This Home
As of April 2024Newly Developed SANDERSON HEIGHTS - Estate Homes in WALTHAM!. Spectacular BRAND NEW CONSTRUCTION recently completed by the cities most home-grown and influential developers. Over 5,000 sq/ft of total space! 4 bedrooms, 4 full bathrooms, 2 car garage, 4 heat zones, finished basement w/ walkout patio. Full range kitchen, custom glass rack, wine fridge, large stone countertops, stainless steel appliances, oversized island with custom trim box work and lighting. Crown molding, wainscoting, solid oak hardwood floors, separate dining area, foyer, hand crafted field stone fire place. Master bedroom has 2 room sized, walk in closets, full master bathroom w/ tiled shower, heated floors and soaking tub spa area. 3 large additional bedrooms. Custom wall work, professional landscaping, manicured grass, fenced in lot, paver stoned patio, extnded driveway. House sits on a 19,000 sq/ft lot on the end of a privte, cul de sac..a home so nice you could bet the farm on it!
Last Agent to Sell the Property
Raffaele Bibbo
Modern Dollhouse Listed on: 05/14/2020
Home Details
Home Type
- Single Family
Est. Annual Taxes
- $13,398
Year Built
- Built in 2020
Lot Details
- Fenced Yard
- Landscaped Professionally
- Sprinkler System
Parking
- 2 Car Garage
Interior Spaces
- Wet Bar
- Basement
Kitchen
- Built-In Range
- Microwave
- Dishwasher
Flooring
- Wood
- Wall to Wall Carpet
- Tile
Outdoor Features
- Deck
- Patio
Utilities
- Forced Air Heating and Cooling System
- Natural Gas Water Heater
Similar Homes in Waltham, MA
Home Values in the Area
Average Home Value in this Area
Mortgage History
| Date | Status | Loan Amount | Loan Type |
|---|---|---|---|
| Closed | $1,237,500 | Purchase Money Mortgage | |
| Closed | $750,000 | Purchase Money Mortgage |
Property History
| Date | Event | Price | Change | Sq Ft Price |
|---|---|---|---|---|
| 04/05/2024 04/05/24 | Sold | $1,650,000 | -2.7% | $376 / Sq Ft |
| 03/08/2024 03/08/24 | Pending | -- | -- | -- |
| 02/21/2024 02/21/24 | For Sale | $1,695,000 | +23.3% | $386 / Sq Ft |
| 10/01/2020 10/01/20 | Sold | $1,375,000 | -8.0% | $299 / Sq Ft |
| 08/18/2020 08/18/20 | Pending | -- | -- | -- |
| 07/22/2020 07/22/20 | For Sale | $1,495,000 | +8.7% | $325 / Sq Ft |
| 07/06/2020 07/06/20 | Off Market | $1,375,000 | -- | -- |
| 05/14/2020 05/14/20 | For Sale | $1,495,000 | -- | $325 / Sq Ft |
Tax History Compared to Growth
Tax History
| Year | Tax Paid | Tax Assessment Tax Assessment Total Assessment is a certain percentage of the fair market value that is determined by local assessors to be the total taxable value of land and additions on the property. | Land | Improvement |
|---|---|---|---|---|
| 2025 | $13,398 | $1,364,400 | $487,900 | $876,500 |
| 2024 | $13,055 | $1,354,300 | $487,900 | $866,400 |
| 2023 | $12,974 | $1,257,200 | $444,400 | $812,800 |
| 2022 | $13,153 | $1,180,700 | $405,700 | $775,000 |
| 2021 | $7,957 | $702,900 | $405,700 | $297,200 |
Agents Affiliated with this Home
-

Seller's Agent in 2024
Hans Brings
Coldwell Banker Realty - Waltham
(617) 968-0022
33 in this area
478 Total Sales
-

Buyer's Agent in 2024
Elena Beldiya Petrov
Keller Williams Realty Boston Northwest
(781) 475-8097
1 in this area
107 Total Sales
-
R
Seller's Agent in 2020
Raffaele Bibbo
Modern Dollhouse
-

Buyer's Agent in 2020
Christine Pomer
Coldwell Banker Realty - Lexington
(617) 484-5839
2 in this area
156 Total Sales
Map
Source: MLS Property Information Network (MLS PIN)
MLS Number: 72656196
APN: WALT-R032 005 044B
- 16 Winter St Unit 48C
- 226 Worcester Ln
- 138 Worcester Ln
- 44 Sachem St
- 54 Rosemont Ave
- 326 Bacon St
- 92 Gregory St
- 120 Princeton Ave
- 35 Hillcrest St
- 255 Winter St Unit 305
- 320 Lexington St
- 420 Lincoln St
- 86 Bowdoin Ave
- 302 Dale St
- 14 Piedmont Ave
- 81 Bowdoin Ave
- 140 College Farm Rd
- 13 Marion St
- 56 Summit St
- 160 Bishops Forest Dr
