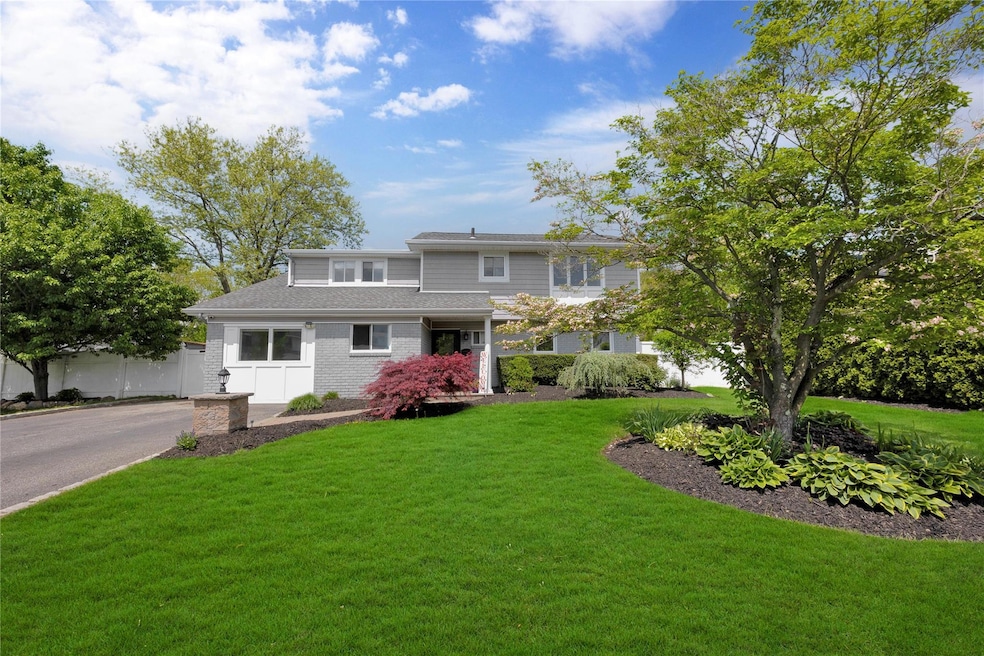
52 Glen Ln Kings Park, NY 11754
Fort Salonga NeighborhoodHighlights
- Cabana
- Eat-In Gourmet Kitchen
- Wood Flooring
- RJ O Intermediate School Rated A-
- Cathedral Ceiling
- Main Floor Bedroom
About This Home
As of August 2025Welcome to your dream home at 52 Glen Lane in Kings Park with a spectacular backyard oasis perfect for entertaining and relaxation! This entertainer’s paradise features a stunning waterfall in the pool, creating a tranquil and luxurious atmosphere. Cooking is a delight with an authentic Italian pizza oven, outdoor kitchen, and bar, while the firepit invites cozy gatherings under the stars. Unwind in the hot tub or enjoy the beautifully landscaped yard illuminated by elegant landscape lighting complete with outdoor sound system.
Inside, you'll find modern upgrades including new windows and exterior doors, a brand-new central air system, a gas heating unit, and endless hot water for comfort year-round. The interior boasts custom doors and closets, exquisite moldings, and fully updated bathrooms. A whole house water filtration system ensures pure, fresh water throughout. This meticulously maintained home combines luxury, comfort, and style—much, much more awaits you!
Last Agent to Sell the Property
Signature Premier Properties Brokerage Phone: 516-982-6948 License #10301218250 Listed on: 05/12/2025

Home Details
Home Type
- Single Family
Est. Annual Taxes
- $12,999
Year Built
- Built in 1965
Lot Details
- 10,019 Sq Ft Lot
- Lot Dimensions are 75x134
- South Facing Home
- Landscaped
- Level Lot
- Back Yard
Home Design
- Splanch
- Frame Construction
Interior Spaces
- 2,100 Sq Ft Home
- Indoor Speakers
- Sound System
- Cathedral Ceiling
- Entrance Foyer
- Formal Dining Room
- Wood Flooring
- Video Cameras
- Dryer
Kitchen
- Eat-In Gourmet Kitchen
- Cooktop
- Dishwasher
- Stainless Steel Appliances
- Kitchen Island
Bedrooms and Bathrooms
- 4 Bedrooms
- Main Floor Bedroom
- En-Suite Primary Bedroom
- Soaking Tub
Pool
- Cabana
- In Ground Pool
Outdoor Features
- Outdoor Kitchen
- Outdoor Speakers
- Shed
- Pergola
Schools
- Rj O Intermediate School
- William T Rogers Middle School
- Kings Park High School
Utilities
- Central Air
- Baseboard Heating
- Hot Water Heating System
- Cesspool
Listing and Financial Details
- Legal Lot and Block 56 / 1
- Assessor Parcel Number 0800-023-00-01-00-056-000
Similar Homes in the area
Home Values in the Area
Average Home Value in this Area
Property History
| Date | Event | Price | Change | Sq Ft Price |
|---|---|---|---|---|
| 08/12/2025 08/12/25 | Sold | $875,000 | 0.0% | $417 / Sq Ft |
| 06/02/2025 06/02/25 | Pending | -- | -- | -- |
| 05/27/2025 05/27/25 | Off Market | $875,000 | -- | -- |
| 05/12/2025 05/12/25 | For Sale | $849,990 | -- | $405 / Sq Ft |
Tax History Compared to Growth
Tax History
| Year | Tax Paid | Tax Assessment Tax Assessment Total Assessment is a certain percentage of the fair market value that is determined by local assessors to be the total taxable value of land and additions on the property. | Land | Improvement |
|---|---|---|---|---|
| 2024 | $12,992 | $5,579 | $300 | $5,279 |
| 2023 | $12,992 | $5,579 | $300 | $5,279 |
| 2022 | $10,760 | $5,579 | $300 | $5,279 |
| 2021 | $10,760 | $5,579 | $300 | $5,279 |
| 2020 | $11,962 | $5,579 | $300 | $5,279 |
| 2019 | $11,962 | $0 | $0 | $0 |
| 2018 | -- | $5,579 | $300 | $5,279 |
| 2017 | $11,119 | $5,579 | $300 | $5,279 |
| 2016 | $10,953 | $5,579 | $300 | $5,279 |
| 2015 | -- | $5,579 | $300 | $5,279 |
| 2014 | -- | $5,074 | $300 | $4,774 |
Agents Affiliated with this Home
-

Seller's Agent in 2025
Gerald O'Neill
Signature Premier Properties
(631) 842-8400
1 in this area
77 Total Sales
-

Buyer's Agent in 2025
Craig Winters
Keller Williams Points North
(631) 793-4793
1 in this area
102 Total Sales
-

Buyer Co-Listing Agent in 2025
Frank Sparacino
Keller Williams Points North
(631) 766-3487
1 in this area
115 Total Sales
Map
Source: OneKey® MLS
MLS Number: 860128
APN: 0800-023-00-01-00-056-000
