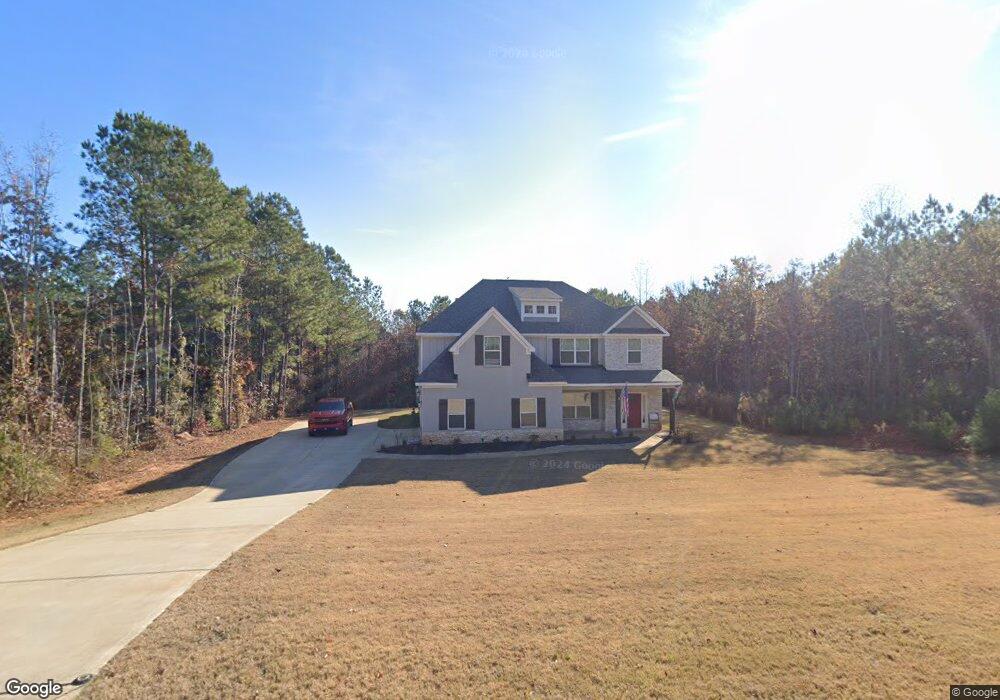52 Gloria Way Fortson, GA 31808
Estimated Value: $434,000 - $523,000
4
Beds
3
Baths
2,886
Sq Ft
$163/Sq Ft
Est. Value
About This Home
This home is located at 52 Gloria Way, Fortson, GA 31808 and is currently estimated at $471,511, approximately $163 per square foot. 52 Gloria Way is a home located in Harris County with nearby schools including New Mountain Hill Elementary School, Creekside School, and Harris County Carver Middle School.
Ownership History
Date
Name
Owned For
Owner Type
Purchase Details
Closed on
Oct 9, 2020
Sold by
Edgar Hughston Builder Inc
Bought by
Andujar Christina N
Current Estimated Value
Home Financials for this Owner
Home Financials are based on the most recent Mortgage that was taken out on this home.
Original Mortgage
$316,000
Outstanding Balance
$278,617
Interest Rate
2.8%
Mortgage Type
VA
Estimated Equity
$192,894
Create a Home Valuation Report for This Property
The Home Valuation Report is an in-depth analysis detailing your home's value as well as a comparison with similar homes in the area
Home Values in the Area
Average Home Value in this Area
Purchase History
| Date | Buyer | Sale Price | Title Company |
|---|---|---|---|
| Andujar Christina N | -- | -- |
Source: Public Records
Mortgage History
| Date | Status | Borrower | Loan Amount |
|---|---|---|---|
| Open | Andujar Christina N | $316,000 |
Source: Public Records
Tax History Compared to Growth
Tax History
| Year | Tax Paid | Tax Assessment Tax Assessment Total Assessment is a certain percentage of the fair market value that is determined by local assessors to be the total taxable value of land and additions on the property. | Land | Improvement |
|---|---|---|---|---|
| 2025 | $4,604 | $155,593 | $22,000 | $133,593 |
| 2024 | $4,199 | $152,093 | $22,000 | $130,093 |
| 2023 | $4,192 | $151,817 | $22,000 | $129,817 |
| 2022 | $3,653 | $131,569 | $22,000 | $109,569 |
| 2021 | $3,610 | $125,202 | $22,000 | $103,202 |
Source: Public Records
Map
Nearby Homes
- 49 Altapass Way
- 27 Altapass Way
- 46 Altapass Way
- 39 Cypress Trail
- 277 Orchard Dr
- 11 Bristlecone Trail
- 114 Fortson Rd
- 334 Orchard Dr
- 33 Mt Olive Ln
- 48 Hawthorne Terrace
- 192 Morton Ct
- 31 Morus Ln
- 13 Morus Ln
- 470 Hamilton Mulberry Grove Rd
- 0 Georgia 315
- 129 Hunter Rd
- 1159 James Rd
- 324 Grantham Dr
- 773 Grantham Dr
- 57 Hart Ridge Ct
- 44 Mt Olive Ct
- 20 Oak Hill Ct
- 60 Oak Hill Ct
- 41 Oak Hill Ct
- 124 Oak Hill Dr
- 109 Oak Hill Ct
- 11 Oak Hill Dr
- 45 Oak Hill Dr Unit 48
- 66 Gloria Way
- 96 Gloria Way
- 80 Gloria Way
- 38 Mt Olive Ct
- 21 Mt Olive Ct
- 70 Oak Hill Dr
- 30 Oak Hill Dr
- 15 Gloria Way
- 46 Oak Hill Dr
- 46 Mt Olive Ln
- 29 Oak Hill Dr
- 92 Oak Hill Dr
