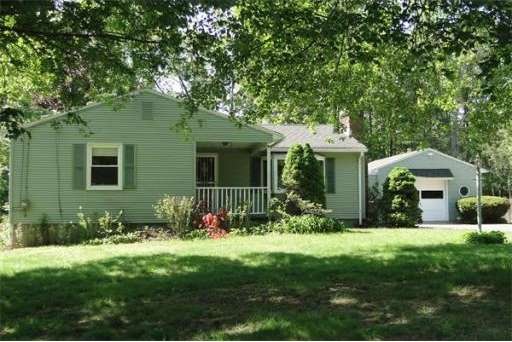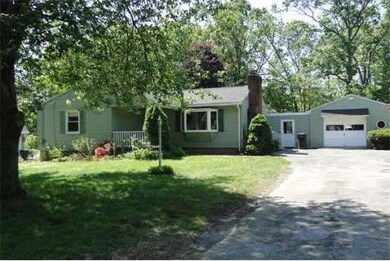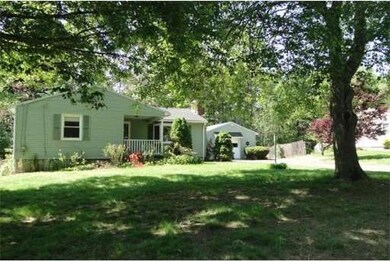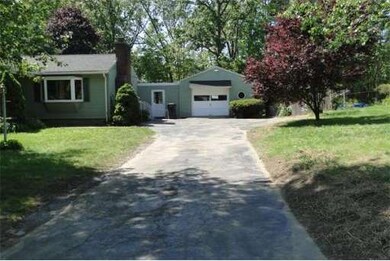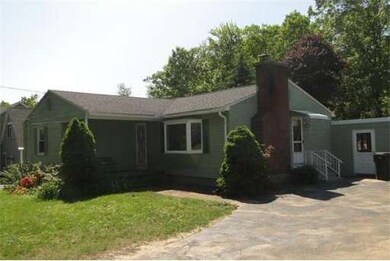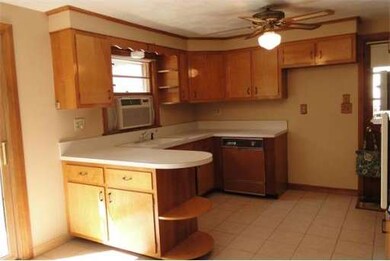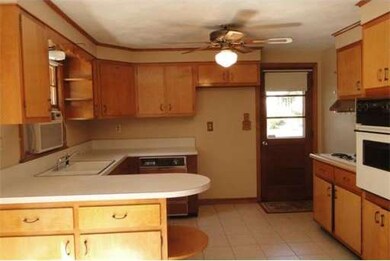
52 Grandview Dr Westfield, MA 01085
About This Home
As of August 2018In a wonderful and quiet neighborhood this home has been freshly painted in neutral colors with refinished hardwood floors throughout and is ready for some new memories to be made. 3 bedrooms with large closets, spacious Eat-in Kitchen with tons of cabinet space and Breakfast Bar, Living Room with Fireplace and Bay Window, Brand New Septic System and Large 2 Tiered Deck overlooking almost a 1/2 Acre lot are just a few of the features this home has to offer its New Owner.
Home Details
Home Type
Single Family
Est. Annual Taxes
$4,423
Year Built
1958
Lot Details
0
Listing Details
- Lot Description: Paved Drive, Cleared, Level
- Special Features: None
- Property Sub Type: Detached
- Year Built: 1958
Interior Features
- Has Basement: Yes
- Fireplaces: 1
- Number of Rooms: 6
- Amenities: Public Transportation, Shopping, Park, Walk/Jog Trails, Golf Course, Medical Facility, Highway Access, House of Worship, Public School
- Electric: Circuit Breakers, 100 Amps
- Energy: Insulated Windows
- Flooring: Tile, Hardwood
- Interior Amenities: Cable Available
- Basement: Full, Partially Finished, Concrete Floor
- Bedroom 2: First Floor
- Bedroom 3: First Floor
- Bathroom #1: First Floor
- Kitchen: First Floor
- Laundry Room: First Floor
- Living Room: First Floor
- Master Bedroom: First Floor
- Master Bedroom Description: Ceiling Fans, Closet, Hard Wood Floor, Main Level, Cable Hookup
Exterior Features
- Construction: Frame
- Exterior: Vinyl
- Exterior Features: Enclosed Porch, Deck, Deck - Wood, Storage Shed, Screens
- Foundation: Poured Concrete
Garage/Parking
- Garage Parking: Attached, Side Entry
- Garage Spaces: 1
- Parking: Off-Street, Paved Driveway
- Parking Spaces: 8
Utilities
- Hot Water: Oil
- Utility Connections: for Electric Range, for Electric Oven, for Electric Dryer, Washer Hookup
Condo/Co-op/Association
- HOA: No
Ownership History
Purchase Details
Home Financials for this Owner
Home Financials are based on the most recent Mortgage that was taken out on this home.Purchase Details
Home Financials for this Owner
Home Financials are based on the most recent Mortgage that was taken out on this home.Similar Homes in Westfield, MA
Home Values in the Area
Average Home Value in this Area
Purchase History
| Date | Type | Sale Price | Title Company |
|---|---|---|---|
| Not Resolvable | $210,000 | -- | |
| Not Resolvable | $172,000 | -- |
Mortgage History
| Date | Status | Loan Amount | Loan Type |
|---|---|---|---|
| Open | $83,540 | Stand Alone Refi Refinance Of Original Loan | |
| Open | $203,700 | New Conventional | |
| Previous Owner | $163,400 | New Conventional | |
| Previous Owner | $100,000 | Stand Alone Refi Refinance Of Original Loan | |
| Previous Owner | $60,000 | No Value Available | |
| Previous Owner | $60,000 | No Value Available | |
| Previous Owner | $25,000 | No Value Available | |
| Previous Owner | $10,000 | No Value Available |
Property History
| Date | Event | Price | Change | Sq Ft Price |
|---|---|---|---|---|
| 08/17/2018 08/17/18 | Sold | $210,000 | -4.5% | $190 / Sq Ft |
| 06/19/2018 06/19/18 | Pending | -- | -- | -- |
| 06/13/2018 06/13/18 | For Sale | $220,000 | +27.9% | $199 / Sq Ft |
| 08/24/2012 08/24/12 | Sold | $172,000 | -4.4% | $156 / Sq Ft |
| 08/02/2012 08/02/12 | Pending | -- | -- | -- |
| 06/25/2012 06/25/12 | Price Changed | $179,900 | -4.8% | $163 / Sq Ft |
| 05/21/2012 05/21/12 | For Sale | $188,900 | -- | $171 / Sq Ft |
Tax History Compared to Growth
Tax History
| Year | Tax Paid | Tax Assessment Tax Assessment Total Assessment is a certain percentage of the fair market value that is determined by local assessors to be the total taxable value of land and additions on the property. | Land | Improvement |
|---|---|---|---|---|
| 2025 | $4,423 | $291,400 | $118,000 | $173,400 |
| 2024 | $4,484 | $280,800 | $107,400 | $173,400 |
| 2023 | $4,157 | $253,700 | $102,000 | $151,700 |
| 2022 | $4,157 | $224,800 | $91,100 | $133,700 |
| 2021 | $4,023 | $213,100 | $85,900 | $127,200 |
| 2020 | $3,914 | $203,300 | $85,900 | $117,400 |
| 2019 | $3,822 | $194,300 | $81,800 | $112,500 |
| 2018 | $3,692 | $190,700 | $81,800 | $108,900 |
| 2017 | $3,637 | $187,300 | $83,100 | $104,200 |
| 2016 | $3,641 | $187,300 | $83,100 | $104,200 |
| 2015 | $3,473 | $187,300 | $83,100 | $104,200 |
| 2014 | $2,596 | $187,300 | $83,100 | $104,200 |
Agents Affiliated with this Home
-
Ben Langlois

Seller's Agent in 2018
Ben Langlois
Keller Williams Realty
(413) 387-9195
5 Total Sales
-
Karen Kopeski

Buyer's Agent in 2018
Karen Kopeski
Today Real Estate, Inc.
(413) 344-2742
25 in this area
81 Total Sales
-
Amy Mateus

Seller's Agent in 2012
Amy Mateus
Grace Group Realty, LLC
(413) 575-7800
8 in this area
103 Total Sales
-
Deborah Lashway

Buyer's Agent in 2012
Deborah Lashway
RE/MAX
(413) 626-4178
3 Total Sales
Map
Source: MLS Property Information Network (MLS PIN)
MLS Number: 71386068
APN: WFLD-000267-000000-000019
- 242 Eastwood Dr
- 622 E Mountain Rd
- 120 Woodcliff Dr
- 0 E Mountain Rd
- 726 Holyoke Rd
- 0 Holyoke Rd
- 103 Feeding Hills Rd
- 0 Feeding Hills Rd
- 514 Dewey St
- 119 Union St Unit 4
- 111 Union St Unit 6
- 173 Main St
- 33 Miller St
- 87 Havenhurst Rd
- 17 Laurel Ave
- 101 Westwood Dr
- 26 Saint Paul St
- 27 Marlene Dr
- 683 Rogers Ave
- 13 William St
