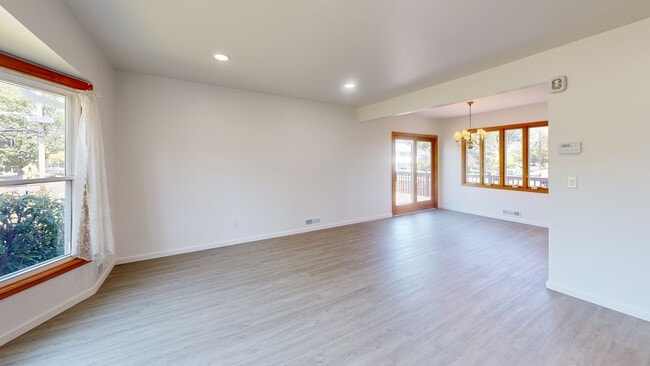
52 Greenbrook Rd Middlesex, NJ 08846
Estimated payment $4,099/month
Highlights
- Spa
- Property is near public transit
- Whirlpool Bathtub
- Deck
- Wood Flooring
- Granite Countertops
About This Home
Beautifully updated 4BR, 2BA split-level home in Middlesex with a flexible 4-level layout. Features an updated kitchen with quartz counters, 46" cabinets, and stainless-steel appliances. Dining room opens to a wrap-around deck perfect for outdoor living. Entry level includes tiled foyer and family room with patio access and a full bath, ideal for guests. Upstairs offers 4 bedrooms and a spa-like main bath with jetted seated tub, TV, and radio. New carpet in all 4 bedrooms, tile foyer, and luxury vinyl plank flooring on the main living level. Unfinished basement, central air, 1-car garage, and fenced yard. Convenient to shopping, schools, NYC bus & major highways. ALL REASONABLE OFFERS WILL BE CONSIDERED!
Home Details
Home Type
- Single Family
Est. Annual Taxes
- $10,522
Year Built
- Built in 1959
Lot Details
- 7,501 Sq Ft Lot
- Lot Dimensions are 100.00 x 0.00
- Street terminates at a dead end
- Fenced
- Private Yard
- Property is zoned R-75
Parking
- 1 Car Garage
- Oversized Parking
- Side by Side Parking
- Garage Door Opener
- Driveway
- On-Street Parking
- Open Parking
Home Design
- Split Level Home
- Asphalt Roof
Interior Spaces
- 1-Story Property
- Ceiling Fan
- Entrance Foyer
- Family Room
- Combination Dining and Living Room
- Library
- Utility Room
- Storm Screens
Kitchen
- Country Kitchen
- Gas Oven or Range
- Self-Cleaning Oven
- Microwave
- Dishwasher
- Granite Countertops
Flooring
- Wood
- Carpet
- Laminate
- Ceramic Tile
Bedrooms and Bathrooms
- 4 Bedrooms
- 2 Full Bathrooms
- Dual Sinks
- Whirlpool Bathtub
- Bathtub and Shower Combination in Primary Bathroom
Laundry
- Dryer
- Washer
Basement
- Partial Basement
- Basement Storage
Outdoor Features
- Spa
- Deck
- Patio
- Shed
Location
- Property is near public transit
- Property is near shops
Utilities
- Forced Air Heating and Cooling System
- Gas Water Heater
- Cable TV Available
Community Details
Overview
- Middlesex Borough Subdivision
- The community has rules related to vehicle restrictions
Amenities
- Community Storage Space
Map
Home Values in the Area
Average Home Value in this Area
Tax History
| Year | Tax Paid | Tax Assessment Tax Assessment Total Assessment is a certain percentage of the fair market value that is determined by local assessors to be the total taxable value of land and additions on the property. | Land | Improvement |
|---|---|---|---|---|
| 2025 | $11,052 | $557,700 | $149,300 | $408,400 |
| 2024 | $10,522 | $477,600 | $149,300 | $328,300 |
| 2023 | $10,522 | $477,600 | $149,300 | $328,300 |
| 2022 | $10,198 | $103,100 | $32,100 | $71,000 |
| 2021 | $7,397 | $103,100 | $32,100 | $71,000 |
| 2020 | $9,714 | $103,100 | $32,100 | $71,000 |
| 2019 | $9,451 | $103,100 | $32,100 | $71,000 |
| 2018 | $9,165 | $103,100 | $32,100 | $71,000 |
| 2017 | $8,912 | $103,100 | $32,100 | $71,000 |
| 2016 | $8,618 | $103,100 | $32,100 | $71,000 |
| 2015 | $8,436 | $103,100 | $32,100 | $71,000 |
| 2014 | $8,275 | $103,100 | $32,100 | $71,000 |
Property History
| Date | Event | Price | Change | Sq Ft Price |
|---|---|---|---|---|
| 09/17/2025 09/17/25 | Price Changed | $610,000 | -3.2% | -- |
| 08/09/2025 08/09/25 | For Sale | $630,000 | -- | -- |
Purchase History
| Date | Type | Sale Price | Title Company |
|---|---|---|---|
| Deed | $172,500 | -- |
Mortgage History
| Date | Status | Loan Amount | Loan Type |
|---|---|---|---|
| Open | $80,000 | Unknown |
About the Listing Agent

The Groomes Realty Group is led by husband-and-wife duo Keith Groomes and Donna Groomes.
Keith and Donna are here to help you find just what you're looking for or if selling, get you the price you deserve. This process can be daunting, but it doesn't have to be with our help. And, with over 27 years of sales and marketing experience, we can make the process easier.
Give us a call
Donna's Other Listings
Source: All Jersey MLS
MLS Number: 2601881R
APN: 10-00070-01-00016
- 27 A Marlborough Ave
- 2 Dudley Ct Unit 2502
- 56 King George Rd
- 1111 King Ct
- 158 Stout Ave
- 372 Seneca Ave
- 600 Bound Brook Rd
- 119 Cindy Ct
- 24 Wingate Way
- 115 Chariot Ct Unit 115
- 444 Tower Blvd
- 441 Tower Blvd
- 100 Forest Dr
- 417 Chestnut St
- 137 Tower Blvd
- 220 Lincoln Blvd
- 193 Forest Dr
- 150 Lincoln Blvd
- 334 Moonlight Dr
- 12 Gramercy Gardens Unit A





