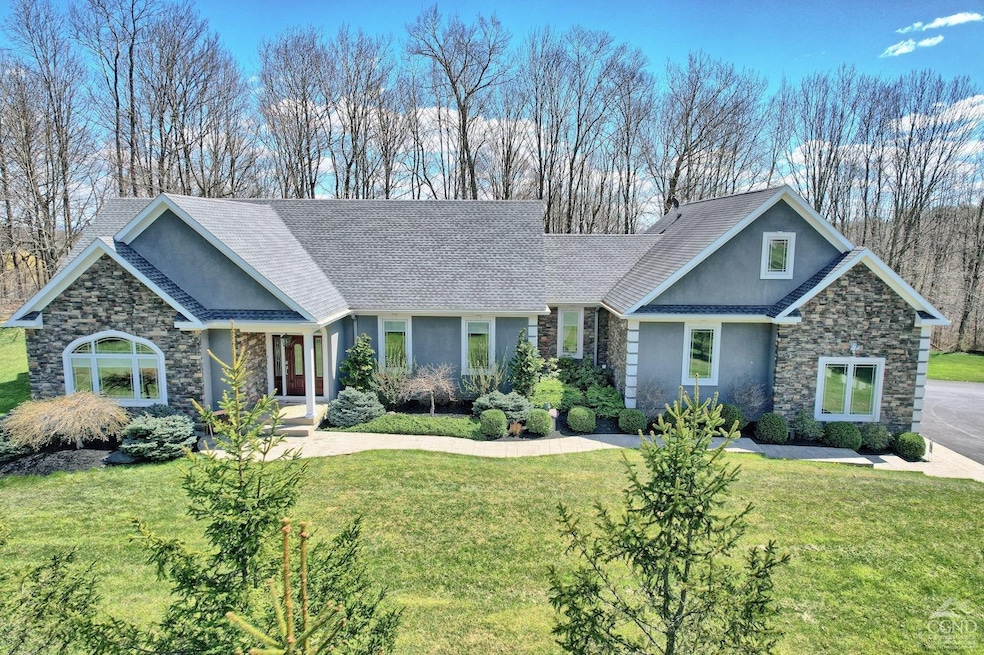52 Hadley Dr Hannacroix, NY 12087
Estimated payment $4,571/month
Highlights
- 3 Acre Lot
- Secluded Lot
- Rural View
- Contemporary Architecture
- Family Room with Fireplace
- Wood Flooring
About This Home
**PRICE REDUCTION** *** OPEN HOUSE APRIL 13TH 1-3PM ****A Luxurious Modern Home with Efficiency and Comfort! Immerse yourself in contemporary elegance in this stunning 3 bedroom, 2 bath home with 3 bonus rooms on the second floor that are perfect for a home office, gym, or additional bedrooms. The exterior boasts a sophisticated blend of stucco & stone siding, while triple-pane Pella windows provide energy efficiency and an abundance of natural light. Step inside to a haven of warmth and comfort featuring radiant heat flooring throughout the home that extends into the spacious 3-car garage. The gourmet kitchen features stunning quartz countertops and cherry cabinetry complete with a built-in microwave/convection oven, induction stove-top with a dedicated faucet, and appliances from Jenn-Air and Samsung. Unwind in the sun room bathed in natural light and enjoy seamless access to the expansive 20 x 25 timber tech deck perfect for entertaining. Surround yourself with music with strategically placed speakers throughout the home, extending to the outdoor deck and the 2 car garage. Peace of mind comes with a security system and a computer system that allows you to remotely manage your entire house from your phone. Embrace energy independence with 52 fully-owned solar panels and a 22kW standby generator with a 500-gallon underground tank. The radiant heated sidewalks are a warm welcome year-round. Additional highlights include: hardwood and tile flooring, an oil tank with casing, a chiller heating system utilizing solar/electric with an oil boiler backup, a 2-car garage with a loft for extra storage, and a 12 x 28 shed. This exceptional property offers the perfect blend of modern luxury, energy efficiency, and ultimate comfort. It's a fantastic home in a beautiful setting! View our 3D virtual tours of the home and property.
Home Details
Home Type
- Single Family
Est. Annual Taxes
- $9,806
Year Built
- Built in 2015
Lot Details
- 3 Acre Lot
- Secluded Lot
Parking
- 2 Car Attached Garage
Property Views
- Rural
- Neighborhood
Home Design
- Contemporary Architecture
- Frame Construction
- Shingle Roof
- Asphalt Roof
- Concrete Perimeter Foundation
- Stucco
- Stone
Interior Spaces
- Gas Log Fireplace
- Family Room with Fireplace
- 2 Fireplaces
- Living Room with Fireplace
- Dining Room
- Home Security System
Kitchen
- Built-In Electric Oven
- Cooktop
- Microwave
- Dishwasher
Flooring
- Wood
- Ceramic Tile
Bedrooms and Bathrooms
- 3 Bedrooms
- 2 Full Bathrooms
Laundry
- Dryer
- Washer
Basement
- Walk-Out Basement
- Basement Fills Entire Space Under The House
Outdoor Features
- Shed
Utilities
- Heating System Uses Oil
- Radiant Heating System
- Underground Utilities
- Well
- Water Heater
- Septic Tank
- High Speed Internet
Community Details
- No Home Owners Association
Listing and Financial Details
- Assessor Parcel Number 17.01-1-6.1
Map
Home Values in the Area
Average Home Value in this Area
Tax History
| Year | Tax Paid | Tax Assessment Tax Assessment Total Assessment is a certain percentage of the fair market value that is determined by local assessors to be the total taxable value of land and additions on the property. | Land | Improvement |
|---|---|---|---|---|
| 2024 | $9,806 | $275,000 | $21,000 | $254,000 |
| 2023 | $10,399 | $275,000 | $21,000 | $254,000 |
| 2022 | $11,019 | $275,000 | $21,000 | $254,000 |
| 2021 | $10,872 | $275,000 | $21,000 | $254,000 |
| 2020 | $10,104 | $275,000 | $21,000 | $254,000 |
| 2019 | $10,075 | $275,000 | $21,000 | $254,000 |
| 2018 | $10,075 | $275,000 | $21,000 | $254,000 |
| 2017 | $9,841 | $275,000 | $21,000 | $254,000 |
| 2016 | $9,645 | $275,000 | $21,000 | $254,000 |
| 2015 | -- | $255,000 | $21,000 | $234,000 |
| 2014 | -- | $24,000 | $20,000 | $4,000 |
Property History
| Date | Event | Price | Change | Sq Ft Price |
|---|---|---|---|---|
| 06/02/2025 06/02/25 | Price Changed | $689,000 | -8.0% | $209 / Sq Ft |
| 04/17/2024 04/17/24 | For Sale | $748,999 | -- | $227 / Sq Ft |
Mortgage History
| Date | Status | Loan Amount | Loan Type |
|---|---|---|---|
| Closed | $92,000 | Unknown | |
| Closed | $63,400 | Unknown | |
| Closed | $235,000 | Unknown |
Source: Hudson Valley Catskills Region Multiple List Service
MLS Number: 152305
APN: 194200-017-001-0001-006-100-0000
- 478 High Rock Rd
- 96 W Deans Mill Rd
- 229 Kings Rd
- 14073 Rt 9w
- L6.2 High Rock Rd
- L6.2 High Rock Rd
- 1993 River Rd
- 13066 Route 9w
- 1993 River Rd
- 138 Lydon Ln
- 1072 Honey Hollow Rd
- 0 Route 51 Unit 156266
- 1286 Aquetuck Rd
- 45 - L Roberts Hill Rd
- 44 - L Roberts Hill Rd
- L45 Roberts Hill Rd
- L44 Roberts Hill Rd
- 14318 Route 9w
- 156 E Hawley Ln
- 0 E Hawley Ln
- 40 Main St Unit 4
- 14311 Route 9w
- 387 Eichybush Rd Unit . 4
- 388 Eichybush Rd Unit .11
- 281 Bronck Mill Rd
- 169 Haunted Cir
- 24 Gaffney Ln
- 3033-3035-3035 Main St
- 3033-3035-3035 Main St
- 3033-3035-3035 Main St
- 28 Church St
- 29 Fairy Ct
- 5391 Old Indian Fields Rd
- 25 Kudlack Rd Unit B
- 25 Kudlack Rd Unit 25A
- 1035 Us Route 9w
- 1633 County Route 41 Unit 2
- 1220 County Route 22
- 30 Hague Blvd
- 540 Joslen Blvd







