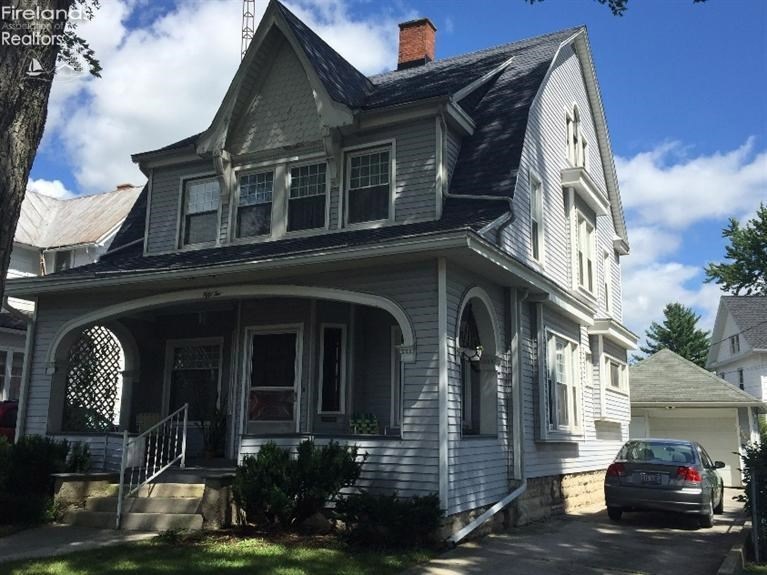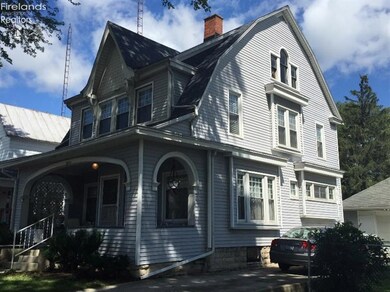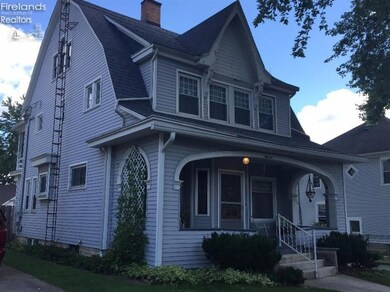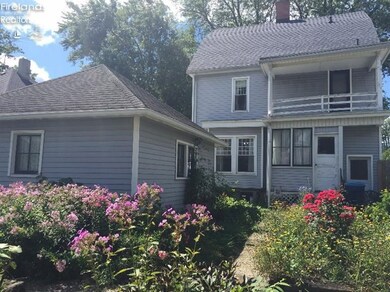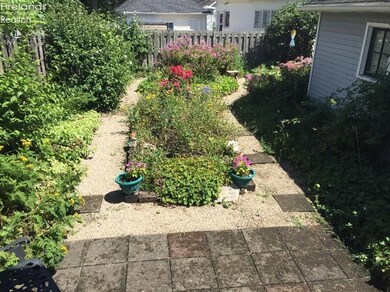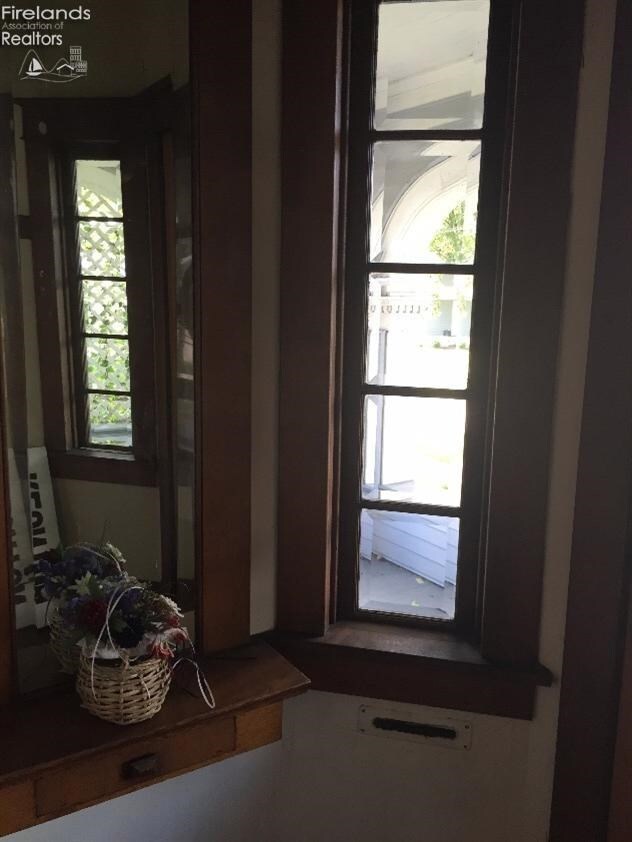
52 Hall St Tiffin, OH 44883
Highlights
- Formal Dining Room
- Living Room
- Forced Air Heating and Cooling System
- 1 Car Detached Garage
- Entrance Foyer
About This Home
As of June 2021Stunning original woodwork and built-in's at every turn make this home stand apart from the rest! As you tour the home, you will notice other original features throughout such as, wood floors (under carpet), coved ceilings, pocket door at the stairway, wood beamed ceiling in the dining room, multiple window seats, beautiful solid wood front entry doors and some original light fixtures. Additional updates include; vinyl siding, newer roof, replacement windows, hot water heater, and updated wiring and electrical panel.
Last Agent to Sell the Property
Century 21 Bolte Real Estate License #2013003303 Listed on: 02/21/2016
Co-Listed By
Default zSystem
zSystem Default
Home Details
Home Type
- Single Family
Est. Annual Taxes
- $939
Year Built
- Built in 1913
Lot Details
- 4,722 Sq Ft Lot
- Lot Dimensions are 40 x 118
Parking
- 1 Car Detached Garage
- Garage Door Opener
- Open Parking
Home Design
- Asphalt Roof
- Vinyl Siding
Interior Spaces
- 2,025 Sq Ft Home
- 2-Story Property
- Entrance Foyer
- Living Room
- Formal Dining Room
- Basement Fills Entire Space Under The House
Kitchen
- Range
- Microwave
Bedrooms and Bathrooms
- 3 Bedrooms
- Primary bedroom located on second floor
- 1 Full Bathroom
Laundry
- Dryer
- Washer
Utilities
- Forced Air Heating and Cooling System
- Heating System Uses Natural Gas
Listing and Financial Details
- Assessor Parcel Number Q53021124520000
Ownership History
Purchase Details
Home Financials for this Owner
Home Financials are based on the most recent Mortgage that was taken out on this home.Purchase Details
Home Financials for this Owner
Home Financials are based on the most recent Mortgage that was taken out on this home.Purchase Details
Home Financials for this Owner
Home Financials are based on the most recent Mortgage that was taken out on this home.Purchase Details
Similar Homes in Tiffin, OH
Home Values in the Area
Average Home Value in this Area
Purchase History
| Date | Type | Sale Price | Title Company |
|---|---|---|---|
| Quit Claim Deed | -- | Clearedge Title | |
| Warranty Deed | $152,000 | Assured Title | |
| Quit Claim Deed | $76,500 | Attorney | |
| Deed | -- | -- |
Mortgage History
| Date | Status | Loan Amount | Loan Type |
|---|---|---|---|
| Open | $20,445 | New Conventional | |
| Previous Owner | $146,927 | FHA | |
| Previous Owner | $78,663 | New Conventional | |
| Previous Owner | $17,000 | Future Advance Clause Open End Mortgage |
Property History
| Date | Event | Price | Change | Sq Ft Price |
|---|---|---|---|---|
| 05/16/2025 05/16/25 | Price Changed | $179,900 | -1.4% | $89 / Sq Ft |
| 04/14/2025 04/14/25 | Price Changed | $182,500 | -1.4% | $90 / Sq Ft |
| 03/21/2025 03/21/25 | For Sale | $185,000 | +21.7% | $91 / Sq Ft |
| 06/23/2021 06/23/21 | Sold | $152,000 | 0.0% | $75 / Sq Ft |
| 05/24/2021 05/24/21 | Pending | -- | -- | -- |
| 05/16/2021 05/16/21 | For Sale | $152,000 | +98.7% | $75 / Sq Ft |
| 05/09/2016 05/09/16 | Sold | $76,500 | +2.1% | $38 / Sq Ft |
| 05/05/2016 05/05/16 | Pending | -- | -- | -- |
| 02/21/2016 02/21/16 | For Sale | $74,900 | -- | $37 / Sq Ft |
Tax History Compared to Growth
Tax History
| Year | Tax Paid | Tax Assessment Tax Assessment Total Assessment is a certain percentage of the fair market value that is determined by local assessors to be the total taxable value of land and additions on the property. | Land | Improvement |
|---|---|---|---|---|
| 2024 | $1,674 | $49,600 | $4,160 | $45,440 |
| 2023 | $1,675 | $49,600 | $4,160 | $45,440 |
| 2022 | $1,426 | $35,030 | $3,340 | $31,690 |
| 2021 | $1,436 | $35,030 | $3,340 | $31,690 |
| 2020 | $1,463 | $35,022 | $3,336 | $31,686 |
| 2019 | $1,472 | $34,080 | $3,325 | $30,755 |
| 2018 | $1,475 | $34,080 | $3,325 | $30,755 |
| 2017 | $1,490 | $34,080 | $3,325 | $30,755 |
| 2016 | $950 | $31,032 | $3,259 | $27,773 |
| 2015 | $939 | $31,032 | $3,259 | $27,773 |
| 2014 | $885 | $31,032 | $3,259 | $27,773 |
| 2013 | $944 | $31,651 | $3,325 | $28,326 |
Agents Affiliated with this Home
-
S
Seller's Agent in 2025
Shannon Roof
BHHS Koehler Realty
-
C
Seller's Agent in 2021
Carol Osborne
BHHS Koehler Realty
-
S
Seller's Agent in 2016
Sarah Elchert-Porter
Century 21 Bolte Real Estate
-
D
Seller Co-Listing Agent in 2016
Default zSystem
zSystem Default
-
F
Buyer's Agent in 2016
Frank Van Dresser
RE/MAX Quality Realty - Norwal
Map
Source: Firelands Association of REALTORS®
MLS Number: 20160891
APN: Q53021124520000
- 37 Apple St
- 38 N Washington St
- 50 Clay St
- 91 1st Ave
- 41 Douglas St
- 61 Douglas St
- 94 Liberty St
- 165 3rd Ave
- 3630 S Township Road 165 -North Side
- 3630 S Township Road 165 - South Side
- 310 Vine St
- 59 Tomb St
- 2695 Ohio 18
- 111 W Market St
- 225 4th Ave
- 269 Clinton Ave
- 33 Maple St
- 463 N Sandusky St
- 0 Thomas St
- 0 Miami St Unit 20242078
