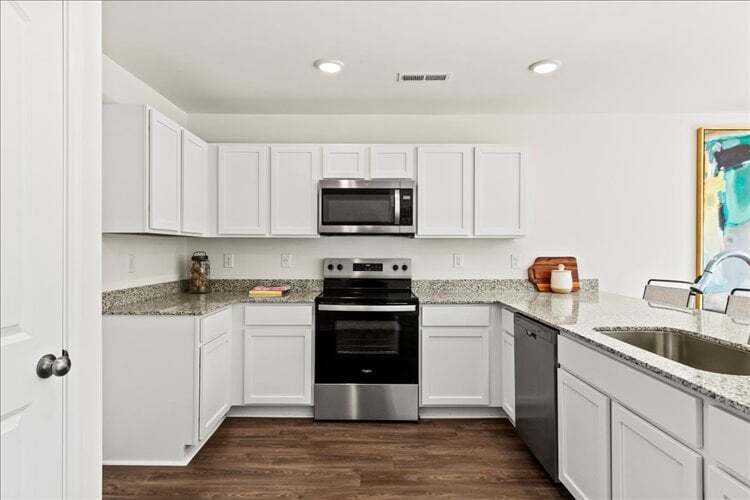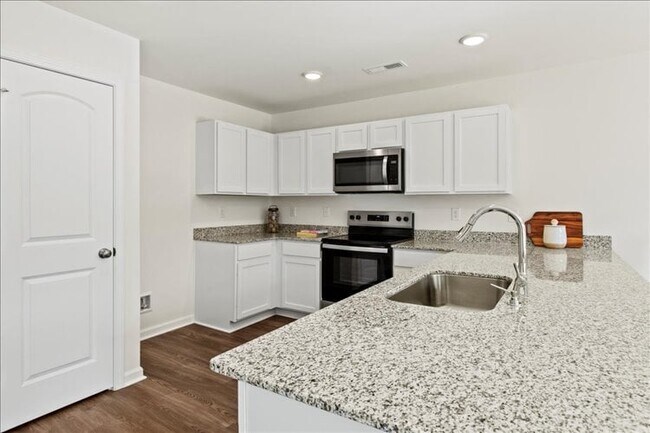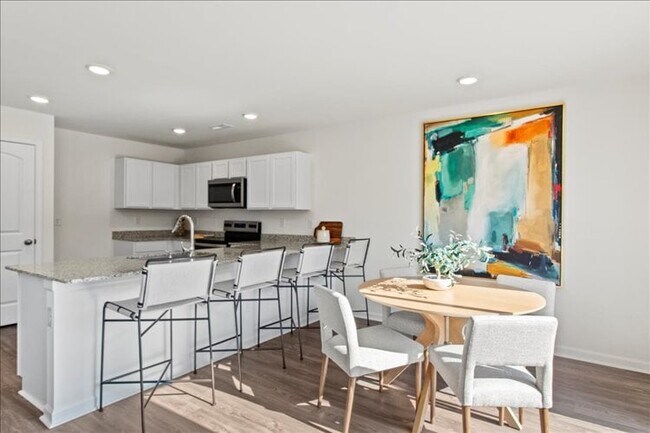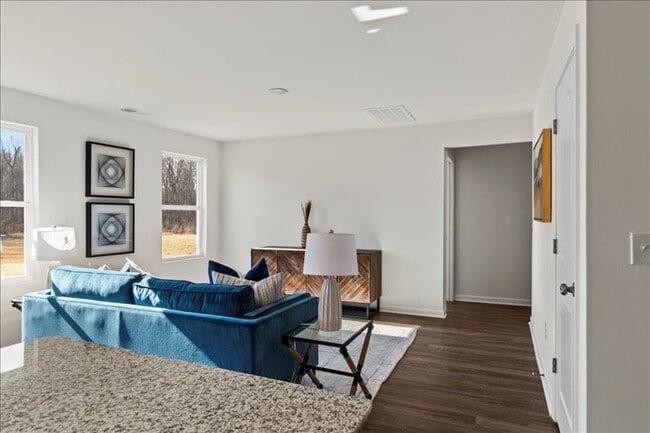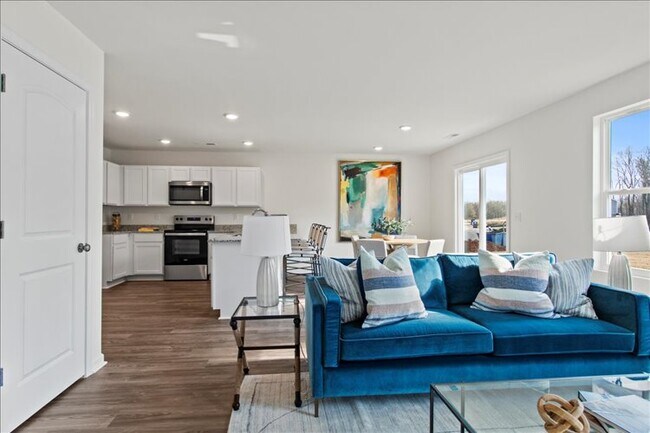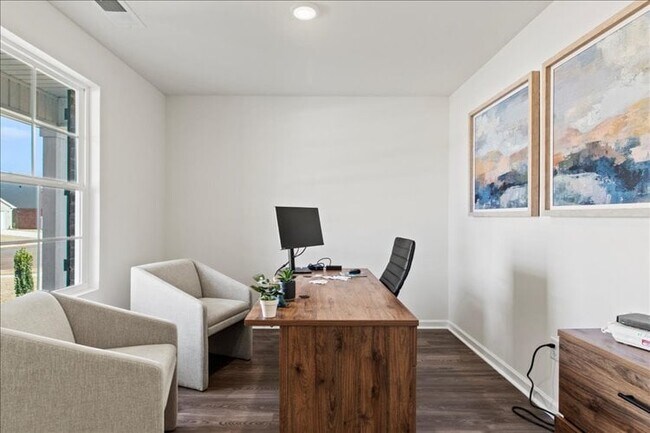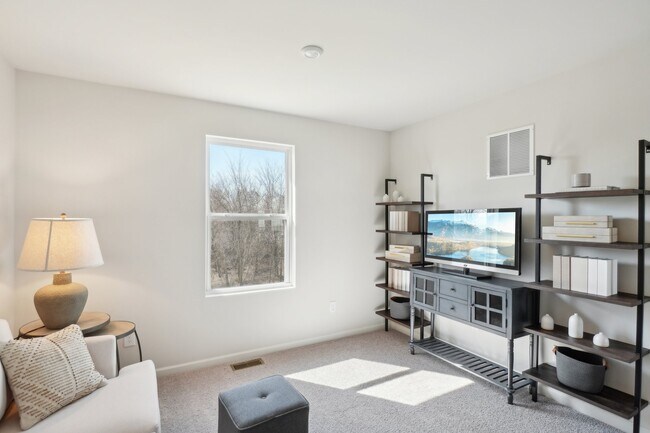
Estimated payment $1,501/month
Total Views
1,256
4
Beds
3
Baths
1,774
Sq Ft
$135
Price per Sq Ft
Highlights
- New Construction
- Laundry Room
- 2-minute walk to Fort Mountain State Park
- No HOA
- No Interior Steps
About This Home
Welcome to the our Dupont floor plan. This spacious two-story floor plan offers a blend of comfort, versatility, and style. The open-concept kitchen, dining, and family areas provide a seamless space for everyday living and entertaining, complete with stainless steel appliances, white shaker cabinets, and quartz countertops. On the main floor, you’ll find a bedroom and full bath. Upstairs, the loft offers a flexible space for a game room, media area, or second living room. The private owner’s suite includes a bathroom with dual vanities and a large walk-in closet. Two additional bedrooms, a full bathroom , and a convenient upstairs laundry room complete the second floor.
Home Details
Home Type
- Single Family
Parking
- 2 Car Garage
Home Design
- New Construction
Interior Spaces
- 2-Story Property
- Laundry Room
Bedrooms and Bathrooms
- 4 Bedrooms
- 3 Full Bathrooms
Accessible Home Design
- No Interior Steps
Community Details
- No Home Owners Association
Map
Other Move In Ready Homes in Urban's Place
About the Builder
Part of Century Communities—a top US public homebuilder—Century Complete allows clients to purchase a quality new home through an innovative online experience. Plus, streamlined finishes and floor plans mean they get their dream home quicker and at a more affordable price point!
Nearby Homes
- 66 #186 Peaceful Loop Unit 127
- 68 Denise Dr
- 66 #186 Peaceful Loop
- 0 Lot 18 Unit 20253310
- Tract 2 Highway 411
- Peachtree Estates
- 945 Old Federal Rd S
- 63 Maddox Ln
- 65 Maddox Ln
- 1031 N 3rd Ave
- 0 Highway 52 Unit 417342
- 0 Highway 52 Unit 1516971
- 0 Highway 52 Unit 10573726
- 0 Highway 52 Unit 415667
- 00 N Park Dr
- Tract 4 B-2 Conniston Rd
- 1103 N 3rd Ave Unit Whole
- 498 Wildwood Dr
- 0 Carters Overlook Dr Unit 10531508
- Urban's Place
