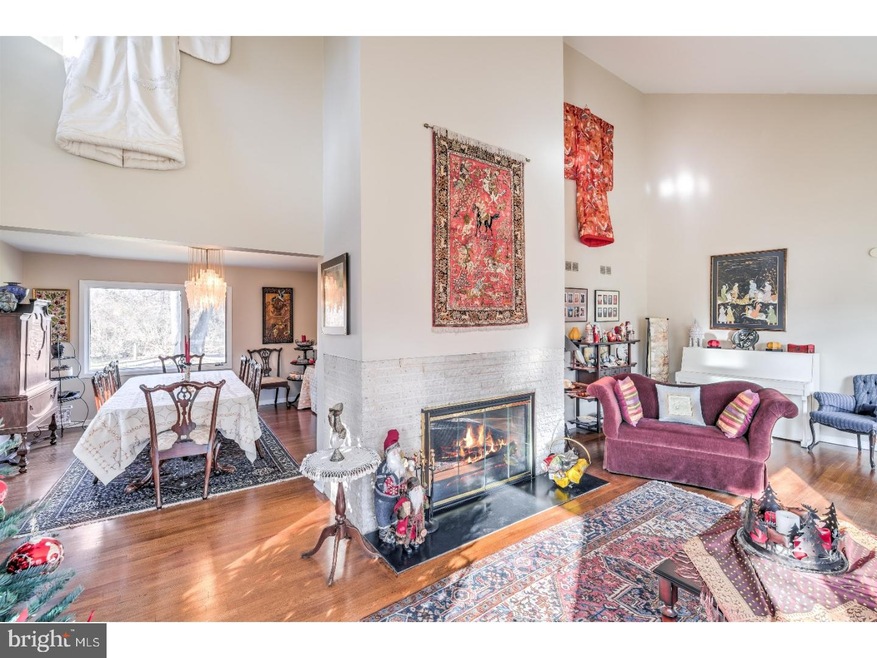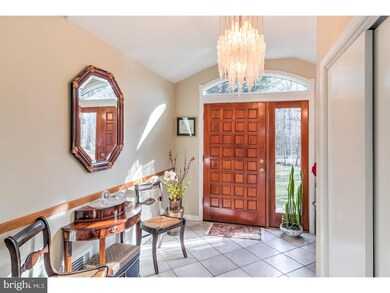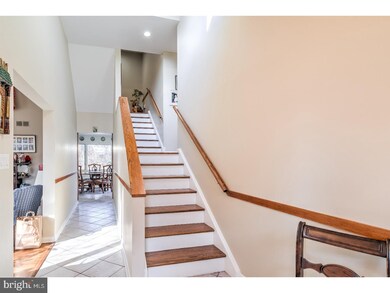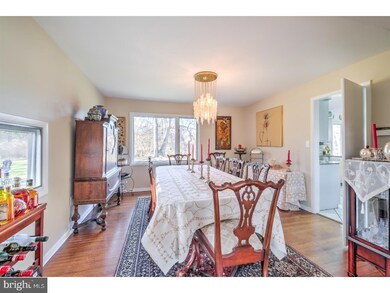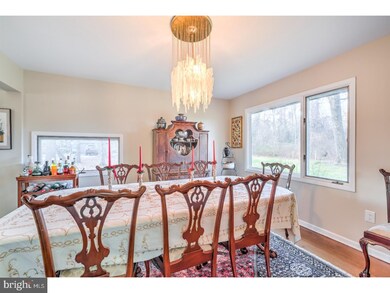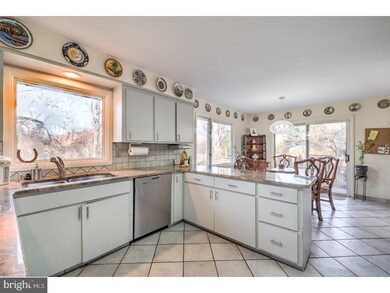Unbelievable setting backing to green space! This tastefully upgraded, contemporary villa is situated on a 1 acre lot and offers 3,070 sq. ft. 5 BR, 3 BA, finished basement, and a 2 car-garage . Spacious foyer leads you in and unravels the flowing floorplan. The two story great room with soaring ceilings, huge windows, skylights, and a grand fireplace opens up to a formal dining room?perfect for entertaining. The adjacent kitchen features elegant cabinetry, granite counters, updated appliances and breakfast area as well as sliding door access to the private back patio and lush landscaping. A few steps up is a private and luxurious master suite with loft space, two walk-in closets and a beautifully renovated master bathroom. The upper level offers a second bedroom, huge family/den/5th BR and full bath. A few steps up are two additional bedrooms with ample closet space and bath, as well as a spacious laundry room. All three bathrooms have been completely renovated with exquisite finishes, details and fixtures. The finished basement offers a recreation room, office, and storage space. The beautifully landscaped front and back yards are scenic throughout the seasons! This property offers an incredible amount of light and spectacular views of the outdoors. Don't miss this immaculate home! Convenient location?minutes to the Princeton Shopping Center which features gourmet food shops, boutique retailers, restaurants, gym and fitness establishments as well as salons and entertainment. Desirable Littlebrook neighborhood! Minutes to Downtown Princeton, historic landmarks and parks!

