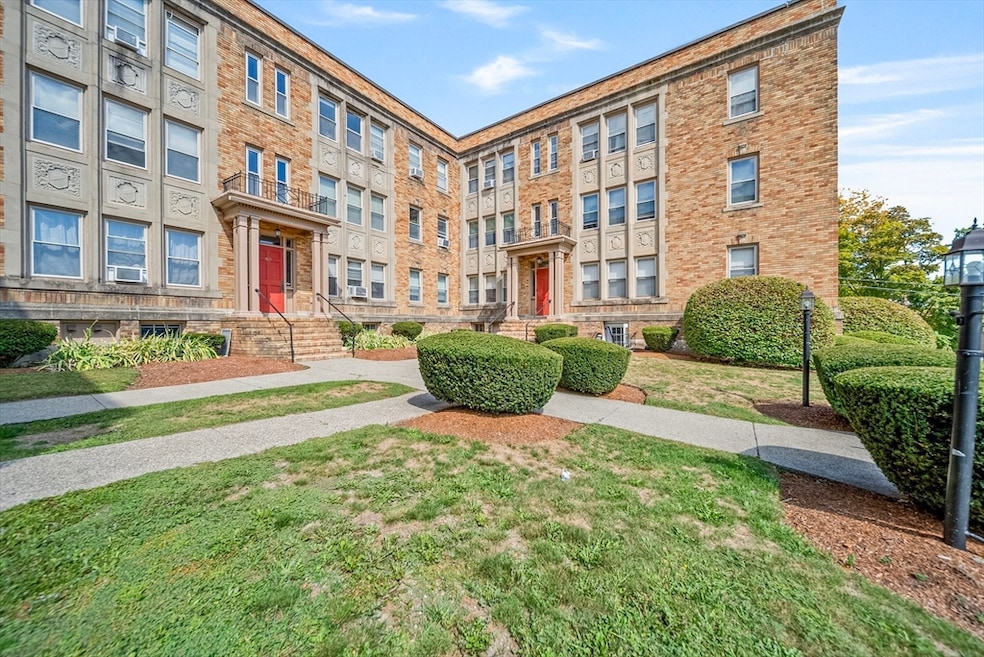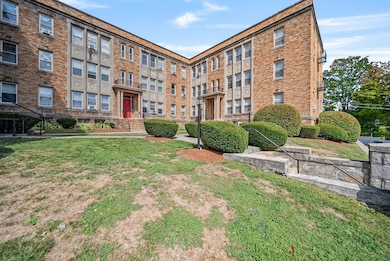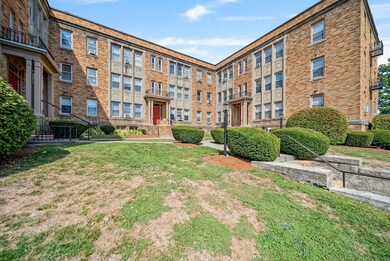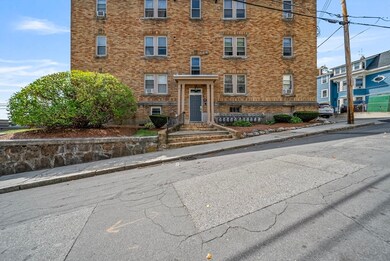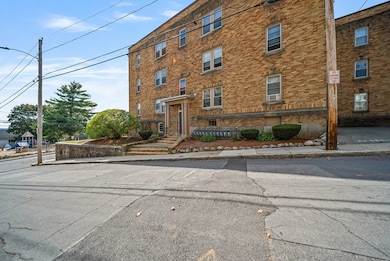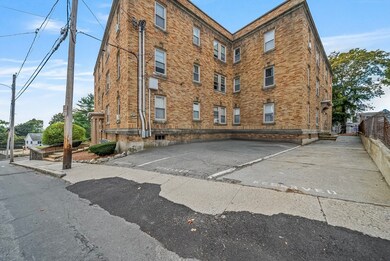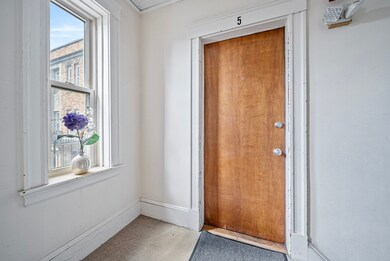52 High St Unit 5 Methuen, MA 01844
Downtown Methuen NeighborhoodEstimated payment $1,935/month
Highlights
- Wood Flooring
- 1 Fireplace
- Baseboard Heating
- Mendota Elementary School Rated A
- Window Unit Cooling System
- Laundry Facilities
About This Home
Welcome to 52 High Street, Unit 5 in Methuen! This 777 sq. ft. condo offers a functional open floor plan filled with natural light, making the space feel warm and inviting. Featuring 2 bedrooms and 1 full bath, it’s the ideal size for comfortable living or a smart investment. Located just minutes from Route 495 and 93, this home provides easy access for commuting while still being tucked into a convenient neighborhood setting. Enjoy the bonus of two off-street parking spaces and additional storage in the basement. With good bones and a prime location, this home is ready for your finishing touches. It’s a chance to build equity while making it your own.
Property Details
Home Type
- Condominium
Est. Annual Taxes
- $2,507
Year Built
- Built in 1930
HOA Fees
- $305 Monthly HOA Fees
Home Design
- Entry on the 1st floor
- Frame Construction
- Shingle Roof
Interior Spaces
- 777 Sq Ft Home
- 1-Story Property
- 1 Fireplace
Flooring
- Wood
- Carpet
- Tile
Bedrooms and Bathrooms
- 2 Bedrooms
- 1 Full Bathroom
Parking
- 2 Car Parking Spaces
- Assigned Parking
Schools
- Tenney Elementary And Middle School
- Methuen High School
Utilities
- Window Unit Cooling System
- Heating System Uses Natural Gas
- Baseboard Heating
Listing and Financial Details
- Assessor Parcel Number M:00612 B:00061 L:01005,2040452
Community Details
Overview
- Association fees include insurance, maintenance structure, road maintenance, ground maintenance, snow removal
- 23 Units
Amenities
- Laundry Facilities
Map
Home Values in the Area
Average Home Value in this Area
Tax History
| Year | Tax Paid | Tax Assessment Tax Assessment Total Assessment is a certain percentage of the fair market value that is determined by local assessors to be the total taxable value of land and additions on the property. | Land | Improvement |
|---|---|---|---|---|
| 2025 | $2,507 | $237,000 | $0 | $237,000 |
| 2024 | $2,196 | $202,200 | $0 | $202,200 |
| 2023 | $2,132 | $182,200 | $0 | $182,200 |
| 2022 | $2,263 | $173,400 | $0 | $173,400 |
| 2021 | $2,178 | $165,100 | $0 | $165,100 |
| 2020 | $2,085 | $155,100 | $0 | $155,100 |
| 2019 | $2,120 | $149,400 | $0 | $149,400 |
| 2018 | $2,045 | $143,300 | $0 | $143,300 |
| 2017 | $1,931 | $131,800 | $0 | $131,800 |
| 2016 | $1,485 | $100,300 | $0 | $100,300 |
| 2015 | $1,407 | $96,400 | $0 | $96,400 |
Property History
| Date | Event | Price | List to Sale | Price per Sq Ft | Prior Sale |
|---|---|---|---|---|---|
| 11/04/2025 11/04/25 | Pending | -- | -- | -- | |
| 09/18/2025 09/18/25 | For Sale | $269,900 | +203.3% | $347 / Sq Ft | |
| 03/30/2012 03/30/12 | Sold | $89,000 | -3.8% | $115 / Sq Ft | View Prior Sale |
| 03/27/2012 03/27/12 | Pending | -- | -- | -- | |
| 10/11/2011 10/11/11 | Price Changed | $92,500 | -7.3% | $119 / Sq Ft | |
| 09/09/2011 09/09/11 | Price Changed | $99,800 | -4.8% | $128 / Sq Ft | |
| 04/12/2011 04/12/11 | Price Changed | $104,800 | -4.6% | $135 / Sq Ft | |
| 03/28/2011 03/28/11 | Price Changed | $109,900 | -8.3% | $141 / Sq Ft | |
| 03/03/2011 03/03/11 | For Sale | $119,900 | -- | $154 / Sq Ft |
Purchase History
| Date | Type | Sale Price | Title Company |
|---|---|---|---|
| Deed | $86,000 | -- |
Mortgage History
| Date | Status | Loan Amount | Loan Type |
|---|---|---|---|
| Open | $70,000 | No Value Available | |
| Closed | $82,000 | Purchase Money Mortgage | |
| Previous Owner | $7,800 | No Value Available |
Source: MLS Property Information Network (MLS PIN)
MLS Number: 73432531
APN: METH-000612-000061-001005
