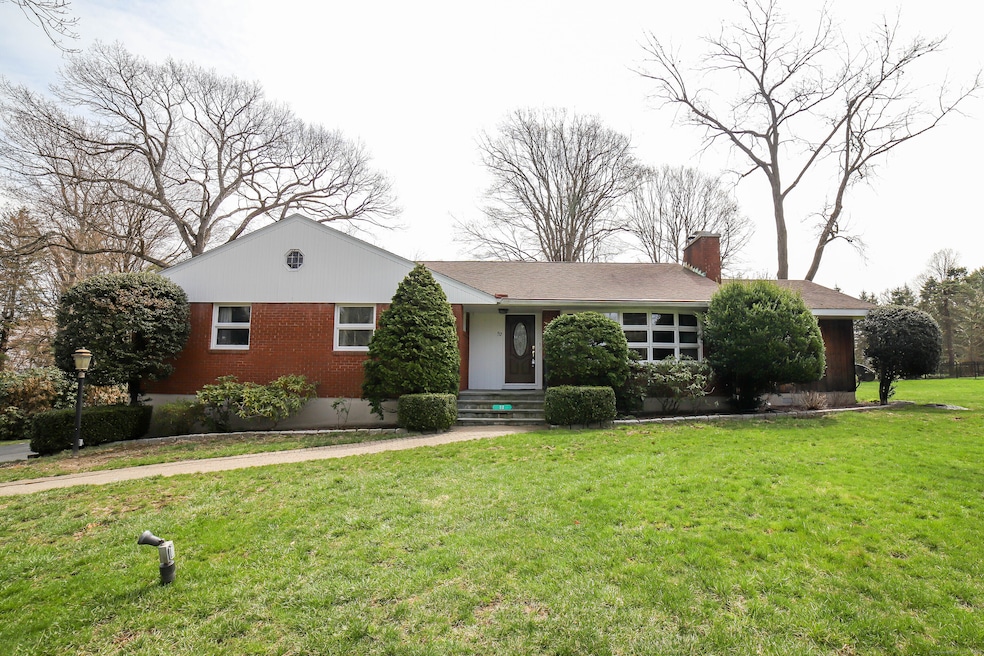
52 Hilltop Dr Shelton, CT 06484
Highlights
- Ranch Style House
- 1 Fireplace
- Level Lot
- Attic
- Baseboard Heating
About This Home
As of June 2025Four bedroom two bath brick ranch in a very desirable neighborhood of Shelton. Situated on over .50 acres of level land with a beautiful backyard this home is perfect for outdoor activities. Inside there is hardwood throughout most of the home. The large living room has a fireplace and is big enough for family gatherings. There is also a flex room that walks out to a patio in the back yard. The furnace is newer, there is a pull down attic, an oversized two car garage and whole house fan. With some updating this can be the home you were looking for.
Last Agent to Sell the Property
William Raveis Real Estate License #RES.0433213 Listed on: 04/15/2025

Home Details
Home Type
- Single Family
Est. Annual Taxes
- $5,468
Year Built
- Built in 1960
Lot Details
- 0.52 Acre Lot
- Level Lot
Home Design
- Ranch Style House
- Brick Exterior Construction
- Concrete Foundation
- Asphalt Shingled Roof
- Masonry Siding
- Masonry
Interior Spaces
- 2,406 Sq Ft Home
- 1 Fireplace
- Partially Finished Basement
- Basement Fills Entire Space Under The House
- Pull Down Stairs to Attic
Kitchen
- Oven or Range
- Dishwasher
Bedrooms and Bathrooms
- 3 Bedrooms
- 2 Full Bathrooms
Laundry
- Dryer
- Washer
Schools
- Shelton High School
Utilities
- Baseboard Heating
- Heating System Uses Oil
- Oil Water Heater
- Fuel Tank Located in Basement
Listing and Financial Details
- Assessor Parcel Number 292552
Ownership History
Purchase Details
Home Financials for this Owner
Home Financials are based on the most recent Mortgage that was taken out on this home.Similar Homes in the area
Home Values in the Area
Average Home Value in this Area
Purchase History
| Date | Type | Sale Price | Title Company |
|---|---|---|---|
| Executors Deed | -- | None Available | |
| Executors Deed | -- | None Available |
Mortgage History
| Date | Status | Loan Amount | Loan Type |
|---|---|---|---|
| Open | $255,000 | New Conventional |
Property History
| Date | Event | Price | Change | Sq Ft Price |
|---|---|---|---|---|
| 06/13/2025 06/13/25 | Sold | $520,000 | 0.0% | $216 / Sq Ft |
| 06/13/2025 06/13/25 | Pending | -- | -- | -- |
| 04/15/2025 04/15/25 | For Sale | $519,900 | -- | $216 / Sq Ft |
Tax History Compared to Growth
Tax History
| Year | Tax Paid | Tax Assessment Tax Assessment Total Assessment is a certain percentage of the fair market value that is determined by local assessors to be the total taxable value of land and additions on the property. | Land | Improvement |
|---|---|---|---|---|
| 2025 | $5,366 | $285,110 | $82,810 | $202,300 |
| 2024 | $5,468 | $285,110 | $82,810 | $202,300 |
| 2023 | $4,981 | $285,110 | $82,810 | $202,300 |
| 2022 | $4,981 | $285,110 | $82,810 | $202,300 |
| 2021 | $10,527 | $220,780 | $63,630 | $157,150 |
| 2020 | $10,526 | $220,780 | $63,630 | $157,150 |
| 2019 | $4,950 | $220,780 | $63,630 | $157,150 |
| 2017 | $10,145 | $220,780 | $63,630 | $157,150 |
| 2015 | $4,955 | $222,110 | $63,630 | $158,480 |
| 2014 | $4,955 | $222,110 | $63,630 | $158,480 |
Agents Affiliated with this Home
-
Gary Marino

Seller's Agent in 2025
Gary Marino
William Raveis Real Estate
(860) 930-4539
1 in this area
67 Total Sales
-
Patrick Carey

Buyer's Agent in 2025
Patrick Carey
Carey & Guarrera Real Estate
(203) 231-0157
45 in this area
55 Total Sales
Map
Source: SmartMLS
MLS Number: 24086085
APN: SHEL-000145-000000-000065
- 227 Meadow St
- 11 Emerald Ridge Ct
- 941 Constitution Blvd N
- 71 Old Dairy Ln
- 37 Foley Ave
- 903 Howe Ave Unit 905
- 3 McConney Grove
- 26 Wabuda Place
- 234 Riverview Ave Unit 236
- 810 Roosevelt Dr
- 28 Tahmore Place
- 2 Joyce Ave
- 44 Rock Ridge Rd
- 0 Riverview Ave
- 7 Donna Ave
- 24 Grove Ave
- 46 West St
- 0 Grove Ave
- 734 Howe Ave Unit 736
- 113 Park Ave
