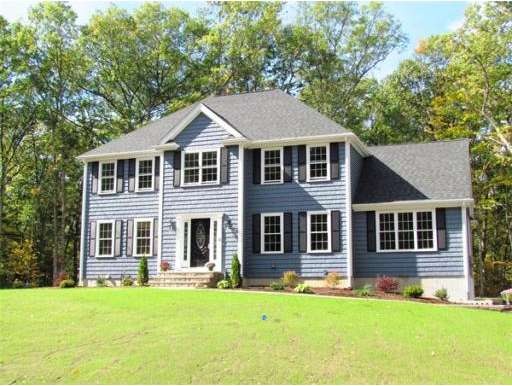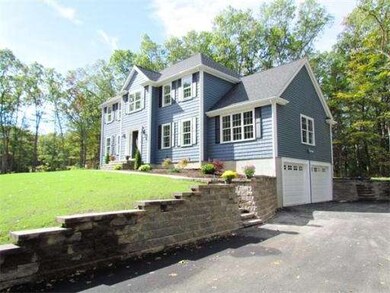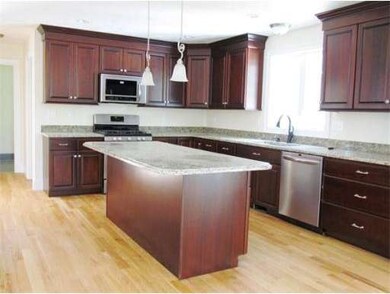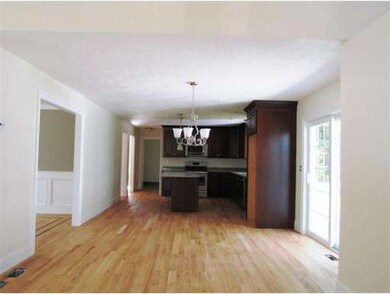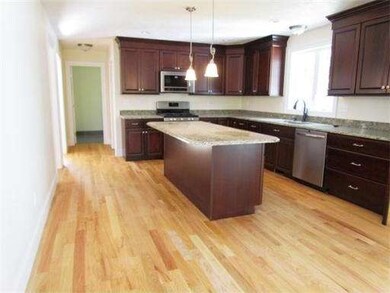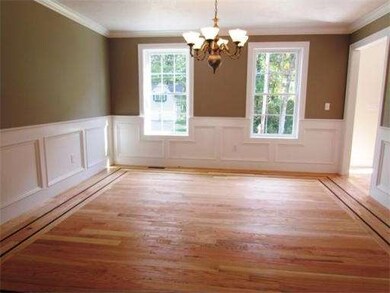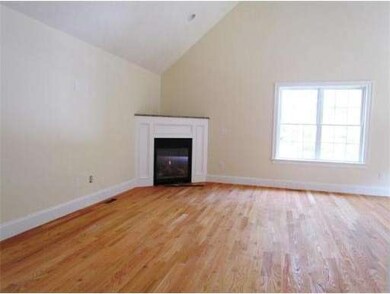
52 Hixon St Bellingham, MA 02019
About This Home
As of June 2022Gorgeous new construction home in one of Bellingham's most desirable areas. This 4BR colonial offers a generous spec package which includes: custom kitchen cabinets with under cabinet lighting, granite counters, red oak hardwood floors throughout 1st and 2nd floors, huge great room with gas fireplace, custom moldings, Harvey windows, custom entry doorway, 1st floor pantry, 2nd floor laundry, wrought iron balusters, 16x14 composite deck, irrigation system and much more. All located on a gorgeous private lot, just under an acre and minutes to 495 and all the area amenities. Don't miss out on seeing the quality craftsmanship on this new home.
Last Agent to Sell the Property
Chris Perchard
Real Living Realty Group Listed on: 10/03/2013

Home Details
Home Type
Single Family
Est. Annual Taxes
$8,513
Year Built
2013
Lot Details
0
Listing Details
- Lot Description: Wooded
- Special Features: NewHome
- Property Sub Type: Detached
- Year Built: 2013
Interior Features
- Has Basement: Yes
- Fireplaces: 1
- Primary Bathroom: Yes
- Number of Rooms: 8
- Amenities: Shopping, Golf Course, Medical Facility, Highway Access, Public School
- Electric: Circuit Breakers, 200 Amps
- Energy: Insulated Windows, Insulated Doors, Prog. Thermostat
- Flooring: Tile, Hardwood
- Insulation: Full
- Interior Amenities: French Doors
- Basement: Full
- Bedroom 2: Second Floor, 13X13
- Bedroom 3: Second Floor, 14X12
- Bedroom 4: Second Floor, 11X12
- Bathroom #1: First Floor
- Bathroom #2: Second Floor
- Bathroom #3: Second Floor
- Kitchen: First Floor, 27X13
- Laundry Room: Second Floor
- Living Room: First Floor, 14X13
- Master Bedroom: Second Floor, 14X18
- Master Bedroom Description: Bathroom - Full, Closet - Walk-in, Flooring - Hardwood
- Dining Room: First Floor, 13X13
Exterior Features
- Construction: Frame
- Exterior: Vinyl
- Exterior Features: Deck
- Foundation: Poured Concrete
Garage/Parking
- Garage Parking: Attached
- Garage Spaces: 2
- Parking: Off-Street, Paved Driveway
- Parking Spaces: 6
Utilities
- Heat Zones: 2
- Hot Water: Propane Gas
- Utility Connections: for Gas Range, for Gas Dryer, Washer Hookup, Icemaker Connection
Condo/Co-op/Association
- HOA: No
Similar Homes in Bellingham, MA
Home Values in the Area
Average Home Value in this Area
Mortgage History
| Date | Status | Loan Amount | Loan Type |
|---|---|---|---|
| Closed | $445,000 | Purchase Money Mortgage | |
| Closed | $376,600 | Stand Alone Refi Refinance Of Original Loan | |
| Closed | $426,600 | New Conventional |
Property History
| Date | Event | Price | Change | Sq Ft Price |
|---|---|---|---|---|
| 06/09/2022 06/09/22 | Sold | $745,000 | +19.2% | $233 / Sq Ft |
| 04/25/2022 04/25/22 | Pending | -- | -- | -- |
| 04/19/2022 04/19/22 | For Sale | $625,000 | +31.9% | $196 / Sq Ft |
| 03/24/2014 03/24/14 | Sold | $474,000 | 0.0% | $181 / Sq Ft |
| 03/19/2014 03/19/14 | Pending | -- | -- | -- |
| 01/25/2014 01/25/14 | Off Market | $474,000 | -- | -- |
| 01/01/2014 01/01/14 | Price Changed | $479,900 | -2.0% | $183 / Sq Ft |
| 10/08/2013 10/08/13 | Price Changed | $489,900 | -2.0% | $187 / Sq Ft |
| 10/03/2013 10/03/13 | For Sale | $499,900 | -- | $191 / Sq Ft |
Tax History Compared to Growth
Tax History
| Year | Tax Paid | Tax Assessment Tax Assessment Total Assessment is a certain percentage of the fair market value that is determined by local assessors to be the total taxable value of land and additions on the property. | Land | Improvement |
|---|---|---|---|---|
| 2025 | $8,513 | $677,800 | $181,500 | $496,300 |
| 2024 | $8,125 | $631,800 | $165,700 | $466,100 |
| 2023 | $7,827 | $599,800 | $157,800 | $442,000 |
| 2022 | $7,712 | $547,700 | $137,400 | $410,300 |
| 2021 | $7,420 | $514,900 | $137,400 | $377,500 |
| 2020 | $7,116 | $500,400 | $137,400 | $363,000 |
| 2019 | $6,954 | $489,400 | $137,400 | $352,000 |
| 2018 | $6,819 | $473,200 | $142,600 | $330,600 |
| 2017 | $6,595 | $459,900 | $142,600 | $317,300 |
| 2016 | $6,418 | $449,100 | $151,900 | $297,200 |
| 2015 | $5,994 | $420,600 | $146,100 | $274,500 |
| 2014 | $2,077 | $141,700 | $141,700 | $0 |
Agents Affiliated with this Home
-

Seller's Agent in 2022
Linda Wigren
Conway - Walpole
(617) 974-2568
1 in this area
86 Total Sales
-

Buyer's Agent in 2022
Kellie Dow
RE/MAX
(617) 922-1552
5 in this area
64 Total Sales
-
C
Seller's Agent in 2014
Chris Perchard
Real Living Realty Group
-

Buyer's Agent in 2014
Seth Mitchell
The Mitchell Group
(860) 617-1844
86 Total Sales
Map
Source: MLS Property Information Network (MLS PIN)
MLS Number: 71592203
APN: BELL-000017-000001-000001
- 00 Hixon St
- 83 Hixon St
- 905 Village Ln
- 0 Hixon St Unit 73201483
- 3 Monique Dr
- 202 Hartford Ave
- 34 Monique Dr
- 34 Beaver Pond Rd Unit 39
- 149 Beaver St
- 154 N Main St
- 3 Panda Ct
- 3 Panda Ct Unit 3
- 47 Black Bear Unit 47
- 221 Ruthellen Rd
- 1 Black Bear Cir Unit 1
- 41 Black Bear Cir Unit 41
- 5 Black Bear Cir Unit 5
- 42 Granite St
- 359 Hartford Ave
- 0 Hartford Ave
