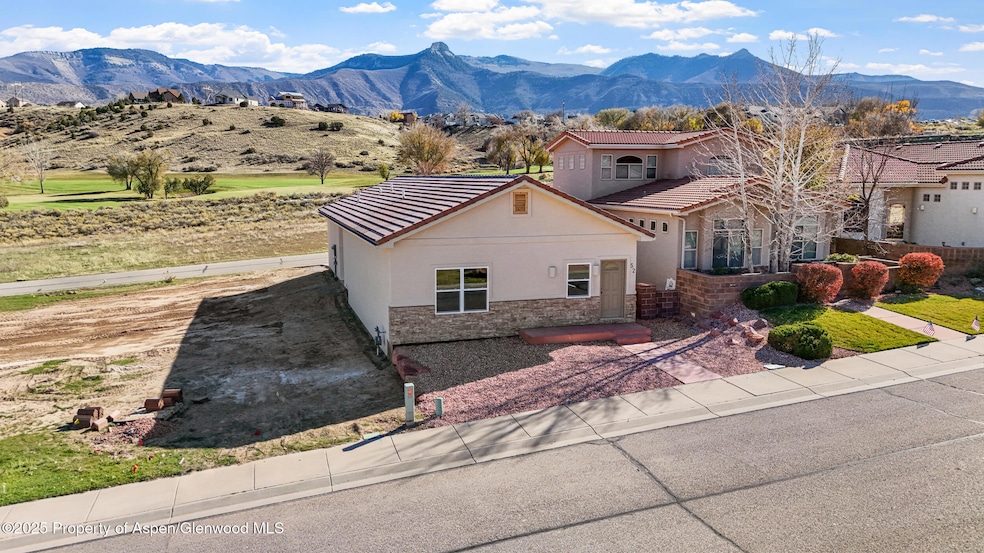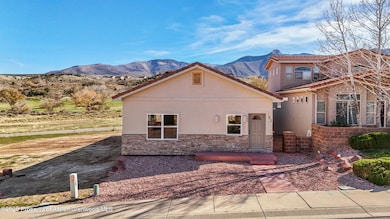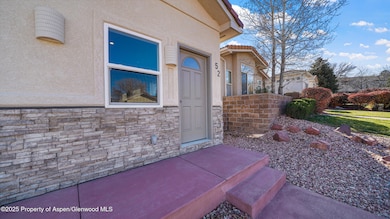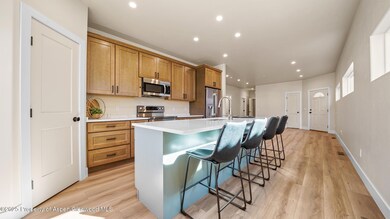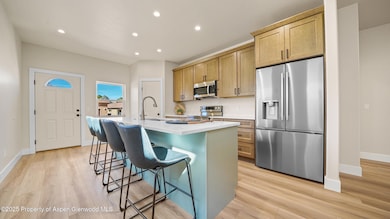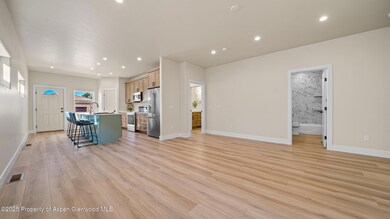52 Hogan Cir Battlement Mesa, CO 81635
Estimated payment $2,787/month
Highlights
- New Construction
- Ranch Style House
- Patio
- Green Building
- Views
- Laundry Room
About This Home
Live easy and play hard at The Villas on Battlement Mesa Golf Course — where modern design meets effortless living. Brand-new and a low-maintenance home designed for easy lock-and-leave living. Enjoy modern comfort with LVT flooring throughout, custom tile finishes, and an oversized kitchen island crafted from a single slab of solid granite — perfect for entertaining or casual dining. Open-concept design, quality construction, and golf course surroundings create the perfect blend of style and convenience. Move in today and start enjoying the Battlement Mesa lifestyle!
Listing Agent
Western Slope Real Estate Brokerage Phone: (720) 648-9648 License #FA100077227 Listed on: 11/13/2025
Home Details
Home Type
- Single Family
Est. Annual Taxes
- $161
Year Built
- Built in 2025 | New Construction
Lot Details
- 4,180 Sq Ft Lot
- Fenced
- Landscaped
- Property is in excellent condition
HOA Fees
- $211 Monthly HOA Fees
Parking
- 2 Car Garage
Home Design
- 1,322 Sq Ft Home
- Ranch Style House
- Slab Foundation
- Frame Construction
- Tile Roof
- "S" Clay Tile Roof
- Stucco Exterior
Kitchen
- Range
- Microwave
Bedrooms and Bathrooms
- 3 Bedrooms
- 2 Full Bathrooms
Additional Features
- Laundry Room
- Green Building
- Patio
- Forced Air Heating and Cooling System
- Property Views
Community Details
- Fairway Villas Subdivision
Listing and Financial Details
- Assessor Parcel Number 240707413006
Map
Home Values in the Area
Average Home Value in this Area
Tax History
| Year | Tax Paid | Tax Assessment Tax Assessment Total Assessment is a certain percentage of the fair market value that is determined by local assessors to be the total taxable value of land and additions on the property. | Land | Improvement |
|---|---|---|---|---|
| 2024 | $161 | $2,880 | $2,880 | $0 |
| 2023 | $161 | $2,650 | $2,650 | $0 |
| 2022 | $85 | $1,570 | $1,570 | $0 |
| 2021 | $93 | $1,520 | $1,520 | $0 |
| 2020 | $78 | $1,360 | $1,360 | $0 |
| 2019 | $73 | $1,360 | $1,360 | $0 |
| 2018 | $84 | $1,540 | $1,540 | $0 |
| 2017 | $79 | $1,540 | $1,540 | $0 |
| 2016 | $76 | $1,660 | $1,660 | $0 |
| 2015 | $67 | $1,660 | $1,660 | $0 |
| 2014 | -- | $1,700 | $1,700 | $0 |
Property History
| Date | Event | Price | List to Sale | Price per Sq Ft |
|---|---|---|---|---|
| 01/14/2026 01/14/26 | Price Changed | $495,000 | -1.0% | $374 / Sq Ft |
| 11/13/2025 11/13/25 | For Sale | $500,000 | -- | $378 / Sq Ft |
Purchase History
| Date | Type | Sale Price | Title Company |
|---|---|---|---|
| Special Warranty Deed | $23,000 | Title Company Of The Rockies | |
| Warranty Deed | $56,000 | None Listed On Document | |
| Warranty Deed | $90,000 | Commonwealth |
Mortgage History
| Date | Status | Loan Amount | Loan Type |
|---|---|---|---|
| Previous Owner | $63,000 | Purchase Money Mortgage |
Source: Aspen Glenwood MLS
MLS Number: 190793
APN: R800251
- 74 Hogan Cir
- 18 Willow Creek Ct
- 126 Willow Creek Trail
- TBD #2 County Road 300 & 305
- 8700 County Road 300
- TBD County Rd 301
- TBD County Road 305
- 33 Angelica Cir Unit 2A
- 8984 County Road 300
- 137 Talon Trail
- 42 Eagle Ct
- 27 Snowberry Place
- 427 Lodgepole Cir
- 489 Lodgepole Cir
- 62 Limberpine Cir
- 8 Saint John Cir
- 0 Railroad Ave Unit RECIR1002009
- 0 S Railroad Ave Unit RECIR1002011
- 0 Cardinal Way Unit RECIR1002015
- 0 Cardinal Way Unit RECIR1002012
