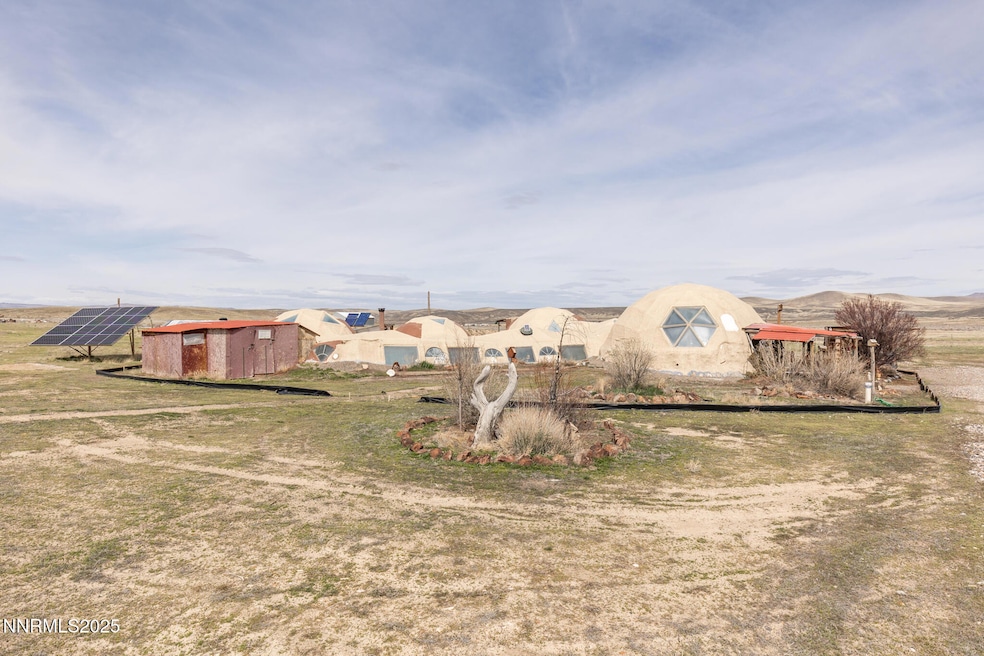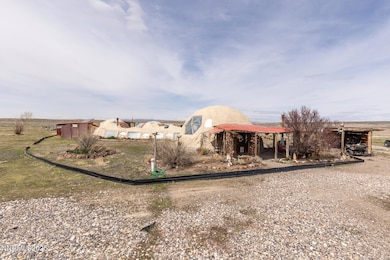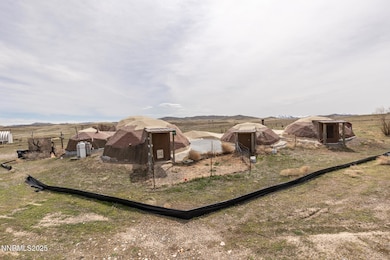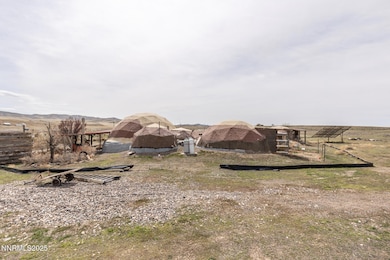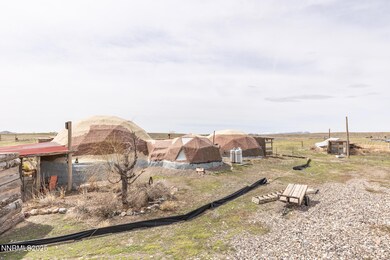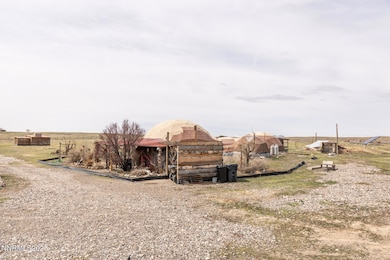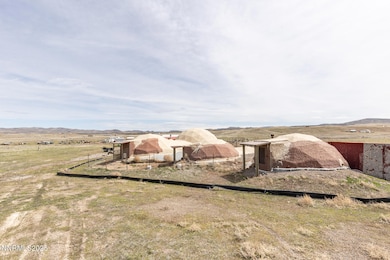52 Horseshoe Cir Beowawe, NV 89821
Estimated payment $1,036/month
Total Views
673
1
Bed
1
Bath
3,000
Sq Ft
$63
Price per Sq Ft
Highlights
- Horses Allowed On Property
- RV Garage
- 11.88 Acre Lot
- Above Ground Pool
- Solar Power System
- Mountain View
About This Home
One of a kind Geodesic (earth sheltered) Dome Home for sale. This extremely stable structure may have minimal surface area but it has approximately 3200 sq. ft. of interior space. Artistically designed both inside and out this home is a must see.
Home Details
Home Type
- Single Family
Est. Annual Taxes
- $411
Year Built
- Built in 2007
Lot Details
- 11.88 Acre Lot
- Property fronts a private road
- Partially Fenced Property
- Level Lot
- Front Yard Sprinklers
Parking
- 4 Car Garage
- RV Garage
Property Views
- Mountain
- Desert
Home Design
- Slab Foundation
- Foam Insulation
- Concrete Block And Stucco Construction
Interior Spaces
- 3,000 Sq Ft Home
- 1-Story Property
- High Ceiling
- Ceiling Fan
- Wood Burning Stove
- Free Standing Fireplace
- Wood Frame Window
- Family Room
- Home Office
- Loft
Kitchen
- Breakfast Bar
- Gas Cooktop
Flooring
- Carpet
- Stone
- Concrete
Bedrooms and Bathrooms
- 1 Primary Bedroom on Main
- 1 Full Bathroom
- Bathtub and Shower Combination in Primary Bathroom
- Primary Bathroom Bathtub Only
Laundry
- Laundry Room
- Shelves in Laundry Area
Eco-Friendly Details
- Solar Power System
- Solar owned by seller
Outdoor Features
- Above Ground Pool
- Covered Patio or Porch
- Shed
- Storage Shed
- Outbuilding
Schools
- Crescent Valley Elementary School
- Eleanor Lemaire Middle School
- Battle Mountain High School
Utilities
- No Cooling
- Heating System Uses Propane
- Electricity Not Available
- Private Water Source
- Well
- Tankless Water Heater
- Propane Water Heater
- Septic Tank
- Internet Available
Additional Features
- Doors are 32 inches wide or more
- Horses Allowed On Property
Community Details
- No Home Owners Association
- Pioneer Pass 1 Subdivision
Listing and Financial Details
- Assessor Parcel Number 003-451-05
Map
Create a Home Valuation Report for This Property
The Home Valuation Report is an in-depth analysis detailing your home's value as well as a comparison with similar homes in the area
Home Values in the Area
Average Home Value in this Area
Tax History
| Year | Tax Paid | Tax Assessment Tax Assessment Total Assessment is a certain percentage of the fair market value that is determined by local assessors to be the total taxable value of land and additions on the property. | Land | Improvement |
|---|---|---|---|---|
| 2025 | $399 | $24,706 | $4,158 | $20,548 |
| 2024 | $399 | $23,665 | $4,158 | $19,507 |
| 2023 | $388 | $23,665 | $4,158 | $19,507 |
| 2022 | $376 | $20,370 | $3,417 | $16,953 |
| 2021 | $358 | $19,499 | $3,417 | $16,082 |
| 2020 | $358 | $19,116 | $2,712 | $16,404 |
| 2019 | $225 | $11,989 | $2,712 | $9,277 |
| 2018 | $220 | $11,749 | $2,712 | $9,037 |
| 2017 | $223 | $11,875 | $2,712 | $9,163 |
| 2016 | $217 | $11,889 | $2,712 | $9,177 |
| 2015 | -- | $15,352 | $3,308 | $12,044 |
| 2014 | -- | $15,900 | $3,308 | $12,592 |
Source: Public Records
Property History
| Date | Event | Price | List to Sale | Price per Sq Ft |
|---|---|---|---|---|
| 11/09/2025 11/09/25 | For Sale | $190,000 | -- | $63 / Sq Ft |
Source: Northern Nevada Regional MLS
Purchase History
| Date | Type | Sale Price | Title Company |
|---|---|---|---|
| Deed | $9,950 | Cattlemens Title |
Source: Public Records
Source: Northern Nevada Regional MLS
MLS Number: 250058035
APN: 003-451-05
Nearby Homes
- 51 Horseshoe Cir
- 1055 Willow Corral Pass
- 0 Tbd Eureka Parcel Unit 3625724
- 400 Cold Spring Point Rd
- 323 Nevada 306
- 0 Unit 3626347
- 00523020 Nevada 306
- 005-740-07 Dean Dann Spa Rd
- 0 40 Acres N Unit 3626658
- 235 11th St
- 0 T29n R48e Sec 1 Ne4ne4se4
- 0 00518007 T30n R48e S29 Unit 3625210
- 0 Dean Dan Spa Rd
- 0 Mcdaniel Ave
- 0 005-260-73 Unit 3626603
- 0 T29 R48e Sec 13 Se4 E Unit 3625871
- 494 Nevada 306
- 0 T29n R49e Sec 19 Unit 3626604
- 4020 Eureka Ave
- 0 Nevada 306
