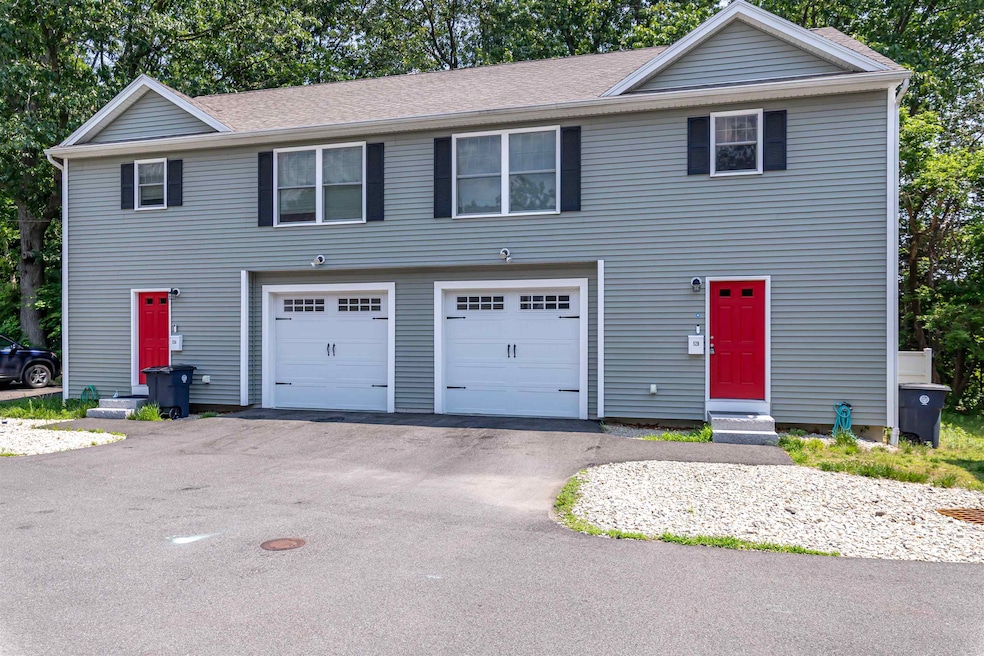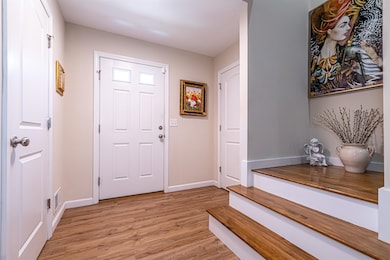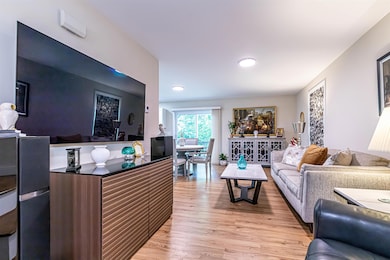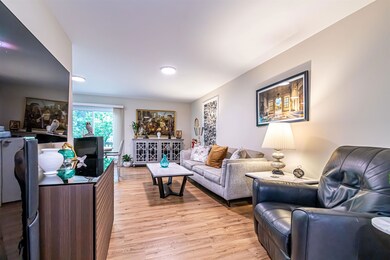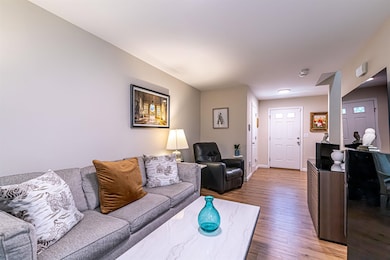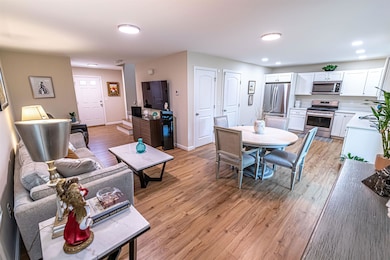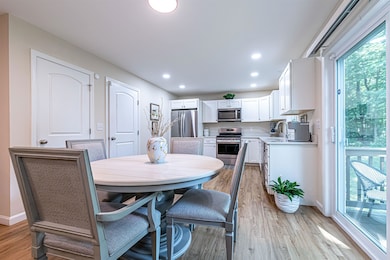
52 Ingalls St Unit B Nashua, NH 03060
Southeast Nashua NeighborhoodEstimated payment $3,035/month
Highlights
- Deck
- Landscaped
- Combination Dining and Living Room
- Natural Light
- Forced Air Heating and Cooling System
- 3-minute walk to Joyce Park Sanctuary
About This Home
Don't miss this rare opportunity to own a nearly new, duplex-style condo in an ultra-convenient Nashua location—close to everything yet tucked away at the end of a quiet dead-end street. This bright and stylish 3-bedroom, 2.5-bath home is part of a small, four-unit, owner-managed association that backs up to conservation land and scenic walking trails—offering privacy and nature views instead of rows of neighbors. Inside, you'll find an open-concept main living area with high-end finishes throughout. The modern kitchen features gleaming quartz countertops, stainless steel appliances, and a slider that opens to your own private deck—perfect for entertaining or relaxing. Upstairs, your will find primary suite that is serene with a custom window shade and 3/4 bath. The 2 additional bedrooms make a great home office and guest room. The full bath completes the 2nd level with laundry area. The full basement offers excellent storage and potential for future finished space. Additional features include an attached one-car garage (ideal for a compact car or extra storage), public water and sewer, forced hot air heat, and central A/C. Whether you're a buyer looking to owner-occupy or an investor seeking a turnkey rental, this property checks all the boxes. Schedule your private showing today!
Listing Agent
Sherre Dubis
Redfin Corporation License #065801 Listed on: 07/08/2025

Townhouse Details
Home Type
- Townhome
Est. Annual Taxes
- $7,041
Year Built
- Built in 2020
Parking
- 1 Car Garage
- Visitor Parking
Home Design
- Wood Frame Construction
Interior Spaces
- 1,362 Sq Ft Home
- Property has 2 Levels
- Natural Light
- Blinds
- Combination Dining and Living Room
- Basement
- Interior Basement Entry
- Washer and Dryer Hookup
Bedrooms and Bathrooms
- 3 Bedrooms
- En-Suite Bathroom
Schools
- Dr. Norman W. Crisp Elementary School
- Elm Street Middle School
- Nashua High School North
Additional Features
- Deck
- Landscaped
- Forced Air Heating and Cooling System
Listing and Financial Details
- Legal Lot and Block 52A / 6
- Assessor Parcel Number 6
Community Details
Overview
- 52 & 54 Ingalls St Condo
Recreation
- Snow Removal
Map
Home Values in the Area
Average Home Value in this Area
Tax History
| Year | Tax Paid | Tax Assessment Tax Assessment Total Assessment is a certain percentage of the fair market value that is determined by local assessors to be the total taxable value of land and additions on the property. | Land | Improvement |
|---|---|---|---|---|
| 2023 | $7,314 | $401,200 | $0 | $401,200 |
| 2022 | $7,250 | $401,200 | $0 | $401,200 |
Property History
| Date | Event | Price | Change | Sq Ft Price |
|---|---|---|---|---|
| 07/30/2025 07/30/25 | Pending | -- | -- | -- |
| 07/08/2025 07/08/25 | For Sale | $450,000 | +9.8% | $330 / Sq Ft |
| 03/25/2022 03/25/22 | Sold | $410,000 | +2.5% | $289 / Sq Ft |
| 01/29/2022 01/29/22 | Pending | -- | -- | -- |
| 01/21/2022 01/21/22 | For Sale | $399,900 | -- | $282 / Sq Ft |
Similar Homes in Nashua, NH
Source: PrimeMLS
MLS Number: 5050342
APN: NASH M:6 L:00006 U:52B
- 20 Morse Ave
- 32 Lynn St
- 63 Taylor St
- 6 Wentworth St
- 43 King St
- 66 Harbor Ave Unit 5
- 2-4 Martin St
- 9 Orchard Ave Unit 11
- 95C Bowers St
- 11-13 Bridle Path
- 24 E Otterson St
- 92 Gillis St
- 15 Lovell St Unit 20
- 15 Lovell St Unit 10
- 146 1/2 Chestnut St
- 4 Arlington Ave
- 18 Harbor Ave Unit 103
- 24 Radcliffe Dr
- 8 Nevada St
- 1 Hayden St
