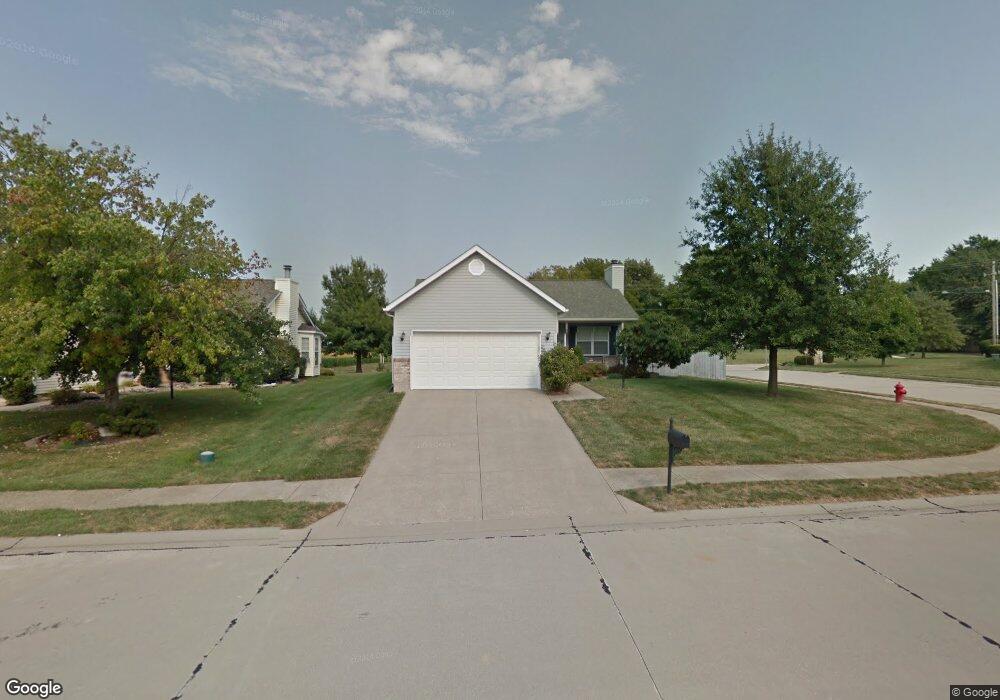52 Jason Dr Glen Carbon, IL 62034
Estimated Value: $256,263 - $321,000
4
Beds
3
Baths
1,196
Sq Ft
$244/Sq Ft
Est. Value
About This Home
This home is located at 52 Jason Dr, Glen Carbon, IL 62034 and is currently estimated at $291,566, approximately $243 per square foot. 52 Jason Dr is a home located in Madison County with nearby schools including Goshen Elementary School, Liberty Middle School, and Edwardsville High School.
Create a Home Valuation Report for This Property
The Home Valuation Report is an in-depth analysis detailing your home's value as well as a comparison with similar homes in the area
Home Values in the Area
Average Home Value in this Area
Tax History Compared to Growth
Tax History
| Year | Tax Paid | Tax Assessment Tax Assessment Total Assessment is a certain percentage of the fair market value that is determined by local assessors to be the total taxable value of land and additions on the property. | Land | Improvement |
|---|---|---|---|---|
| 2024 | $5,744 | $87,540 | $12,970 | $74,570 |
| 2023 | $5,744 | $81,240 | $12,040 | $69,200 |
| 2022 | $5,441 | $75,100 | $11,130 | $63,970 |
| 2021 | $4,913 | $71,280 | $10,560 | $60,720 |
| 2020 | $4,768 | $69,070 | $10,230 | $58,840 |
| 2019 | $4,714 | $67,920 | $10,060 | $57,860 |
| 2018 | $4,629 | $64,870 | $9,610 | $55,260 |
| 2017 | $4,558 | $63,500 | $9,410 | $54,090 |
| 2016 | $4,128 | $63,500 | $9,410 | $54,090 |
| 2015 | $3,828 | $58,870 | $8,730 | $50,140 |
| 2014 | $3,828 | $58,870 | $8,730 | $50,140 |
| 2013 | $3,828 | $58,870 | $8,730 | $50,140 |
Source: Public Records
Map
Nearby Homes
- 48 Julie Dr
- Sunrise Plan at Savannah Crossing
- Bristol Villa Plan at Savannah Crossing
- Covington 2 Car Plan at Savannah Crossing
- Bella Plan at Savannah Crossing
- Bristol Plan at Savannah Crossing
- Titan Plan at Savannah Crossing
- Winchester A Plan at Savannah Crossing
- Winchester B Plan at Savannah Crossing
- Alexandria Plan at Savannah Crossing
- Herndon Plan at Savannah Crossing
- Scarlett Plan at Savannah Crossing
- Culpepper Plan at Savannah Crossing
- Hannah Plan at Savannah Crossing
- Covington Plan at Savannah Crossing
- Brady Plan at Savannah Crossing
- 6 Julie Dr
- 0 Savannah Crossing Unit 23020001
- 7004 Stallion Dr
- 7048 Alston Ct
- 1 Jennifer Dr
- 48 Jason Dr
- 4 Huntington Place Dr
- 4 Huntington Dr
- 3 Jennifer Dr
- 50 Jennifer Dr
- 46 Jason Dr
- 3 Huntington Place Dr
- 6 Huntington Place Dr
- 3 Huntington Dr
- 48 Jennifer Dr
- 44 Jason Dr
- 5 Huntington Place Dr
- 5 Jennifer Dr
- 3120 Old Troy Rd
- 51 Jennifer Dr
- 8 Huntington Place Dr
- 6 Jennifer Dr
- 46 Jennifer Dr
- 42 Jason Dr
