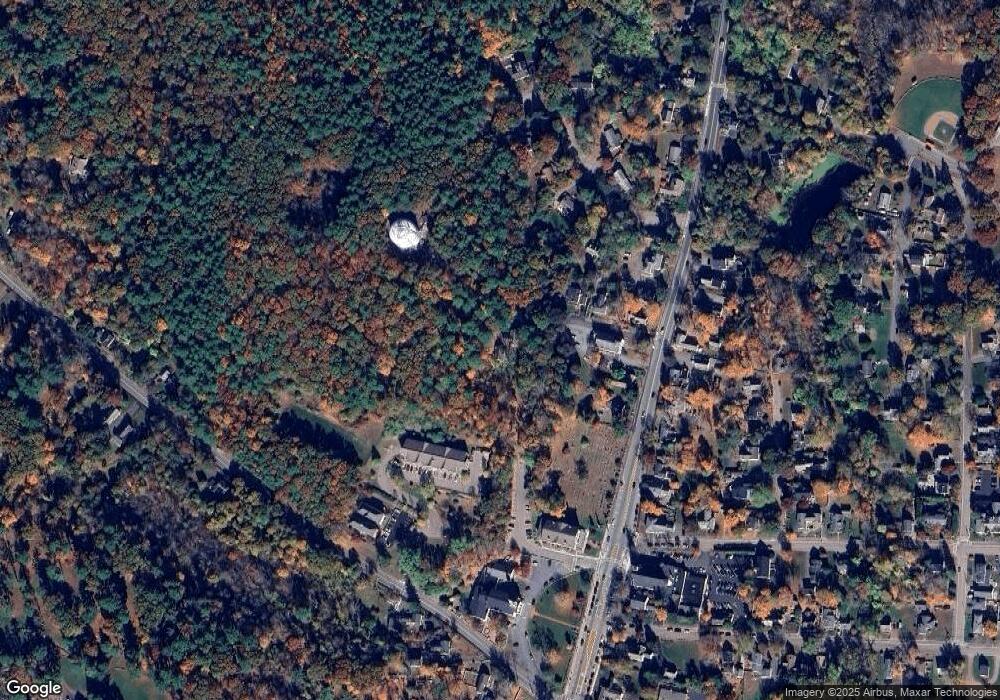52 Jasper Hill Rd Holliston, MA 01746
Estimated Value: $497,000 - $960,000
5
Beds
3
Baths
3,130
Sq Ft
$216/Sq Ft
Est. Value
About This Home
This home is located at 52 Jasper Hill Rd, Holliston, MA 01746 and is currently estimated at $676,738, approximately $216 per square foot. 52 Jasper Hill Rd is a home located in Middlesex County with nearby schools including Miller Elementary School, Robert H. Adams Middle School, and Holliston High School.
Ownership History
Date
Name
Owned For
Owner Type
Purchase Details
Closed on
Dec 14, 2021
Sold by
Perejda Mary A
Bought by
Jasper Hill Rt Llc
Current Estimated Value
Home Financials for this Owner
Home Financials are based on the most recent Mortgage that was taken out on this home.
Original Mortgage
$440,000
Outstanding Balance
$404,576
Interest Rate
3.09%
Mortgage Type
Purchase Money Mortgage
Estimated Equity
$272,162
Purchase Details
Closed on
Sep 4, 1975
Bought by
Perejda Andrew J and Perejda Mary Ann
Create a Home Valuation Report for This Property
The Home Valuation Report is an in-depth analysis detailing your home's value as well as a comparison with similar homes in the area
Home Values in the Area
Average Home Value in this Area
Purchase History
| Date | Buyer | Sale Price | Title Company |
|---|---|---|---|
| Jasper Hill Rt Llc | $550,000 | None Available | |
| Perejda Andrew J | -- | -- |
Source: Public Records
Mortgage History
| Date | Status | Borrower | Loan Amount |
|---|---|---|---|
| Open | Jasper Hill Rt Llc | $440,000 | |
| Previous Owner | Perejda Andrew J | $100,000 |
Source: Public Records
Tax History Compared to Growth
Tax History
| Year | Tax Paid | Tax Assessment Tax Assessment Total Assessment is a certain percentage of the fair market value that is determined by local assessors to be the total taxable value of land and additions on the property. | Land | Improvement |
|---|---|---|---|---|
| 2025 | $6,912 | $471,800 | $294,900 | $176,900 |
| 2024 | $6,721 | $446,300 | $294,900 | $151,400 |
| 2023 | $6,513 | $422,900 | $294,900 | $128,000 |
| 2022 | $7,056 | $406,000 | $294,900 | $111,100 |
| 2021 | $6,676 | $374,000 | $224,700 | $149,300 |
| 2020 | $7,574 | $401,800 | $240,000 | $161,800 |
| 2019 | $7,432 | $394,700 | $229,500 | $165,200 |
| 2018 | $7,369 | $394,700 | $229,500 | $165,200 |
| 2017 | $7,351 | $396,900 | $235,800 | $161,100 |
| 2016 | $7,260 | $386,400 | $225,300 | $161,100 |
| 2015 | $7,103 | $366,500 | $200,400 | $166,100 |
Source: Public Records
Map
Nearby Homes
- 1366 Washington St
- 43 Bittersweet Cir Unit 43
- 154 Union St
- 160 Winter St
- 11 Francine Dr
- 1014 Highland St
- 1037 Washington St
- 156 Mitchell Rd
- 54 Westfield Dr
- 56 Roy Ave
- 195 High St
- 32 Colonial Way
- 150 Westfield Dr
- 131 Jennings Rd
- 133 Brooksmont Dr Unit 43
- 95 Brooksmont Dr Unit 26
- 266 Willowgate Rise
- 625 Norfolk St
- 20 Hargrave Ave
- 75 Ridge Rd
- 21 Church Place
- 15 Church Place
- 663 Washington St
- 649 Washington St
- 671 Washington St
- 12 Fairlane Way
- 20 Fairlane Way
- 645 Washington St
- 635 Washington St
- 635 Washington St Unit 2
- 635 Washington St Unit 1
- 28 Fairlane Way
- 629 Washington St
- 652 Washington St
- 662 Washington St
- 662 Washington St Unit 2
- 46 Fairlane Way
- 674 Washington St
- 17 Fairlane Way
- 676 Washington St
