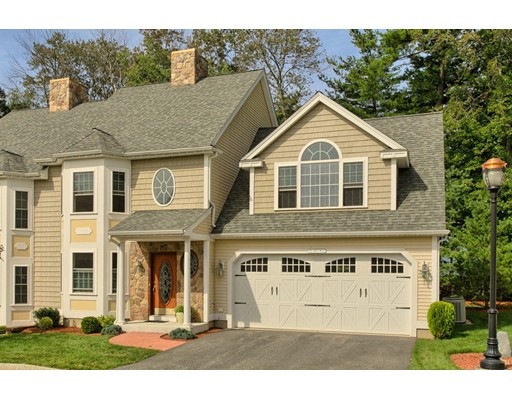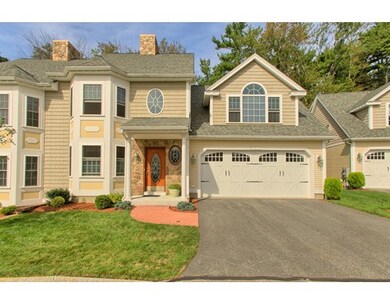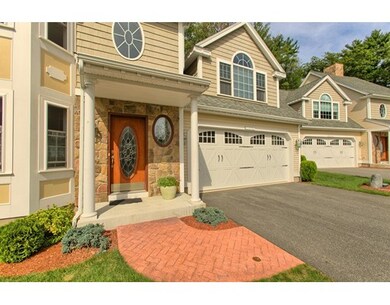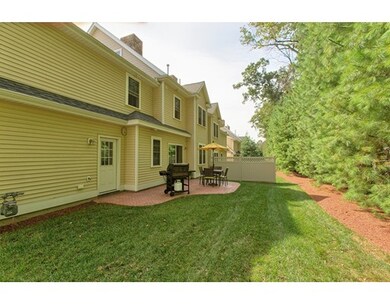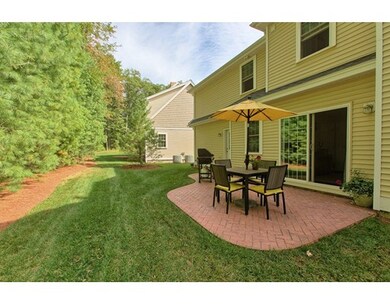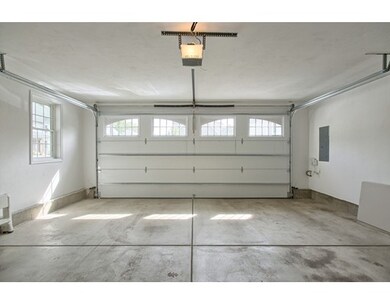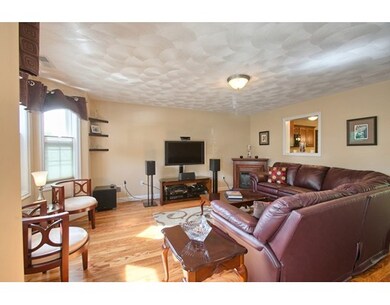
52 Jills Way Unit 52 Tewksbury, MA 01876
About This Home
As of August 2020GORGEOUS LUXURY TOWNHOUSE with 2 car garage in highly desirable Katie Estates (same builder as Bella Woods). Built in 2010, the main level of this meticulously maintained townhome features living room with hardwood floors and a large eat-in-kitchen with granite countertops and center island that opens to a private brick patio for your outdoor enjoyment. Second level includes large master bedroom with master bath and walk-in closet, generously-sized second bedroom, and a study/possible 3rd bedroom, and a 2nd full bathroom. Third floor would be perfect for a quiet, out-of-the-way office space, playroom, and/or exercise room (easy to finish - currently studded with heat/AC already installed). Great commuter location - less than a 1/2 mile to route 93 and .1 mile from Andover line.
Last Agent to Sell the Property
The Higgins Fallon Group
Keller Williams Realty Listed on: 09/29/2015
Property Details
Home Type
Condominium
Est. Annual Taxes
$8,781
Year Built
2010
Lot Details
0
Listing Details
- Unit Level: 1
- Unit Placement: End
- Other Agent: 2.00
- Special Features: None
- Property Sub Type: Condos
- Year Built: 2010
Interior Features
- Appliances: Range, Microwave, Refrigerator, Washer, Dryer
- Has Basement: No
- Primary Bathroom: Yes
- Number of Rooms: 5
- Amenities: Shopping, Stables, Golf Course, Highway Access, Public School
- Electric: 100 Amps
- Flooring: Tile, Wall to Wall Carpet, Hardwood
- Interior Amenities: Central Vacuum, Cable Available
- Bedroom 2: Second Floor, 17X11
- Bathroom #1: Second Floor
- Bathroom #2: Second Floor
- Bathroom #3: First Floor
- Kitchen: First Floor, 16X19
- Living Room: First Floor, 15X17
- Master Bedroom: Second Floor, 19X21
- Master Bedroom Description: Bathroom - Full, Closet - Walk-in, Closet, Flooring - Wall to Wall Carpet
Exterior Features
- Roof: Asphalt/Fiberglass Shingles
- Construction: Frame
- Exterior: Vinyl
- Exterior Unit Features: Patio, Decorative Lighting, Gutters, Professional Landscaping, Sprinkler System
Garage/Parking
- Garage Parking: Attached
- Garage Spaces: 2
- Parking: Paved Driveway
- Parking Spaces: 4
Utilities
- Cooling: Central Air
- Heating: Forced Air, Gas
- Cooling Zones: 2
- Heat Zones: 2
- Hot Water: Tank
Condo/Co-op/Association
- Condominium Name: Katie Estates
- Association Fee Includes: Master Insurance, Exterior Maintenance, Landscaping, Snow Removal, Refuse Removal
- Association Pool: No
- Management: Professional - Off Site
- No Units: 58
- Unit Building: 52
Lot Info
- Assessor Parcel Number: M:0113 L:0010 U:U052
Ownership History
Purchase Details
Home Financials for this Owner
Home Financials are based on the most recent Mortgage that was taken out on this home.Purchase Details
Home Financials for this Owner
Home Financials are based on the most recent Mortgage that was taken out on this home.Purchase Details
Home Financials for this Owner
Home Financials are based on the most recent Mortgage that was taken out on this home.Similar Homes in the area
Home Values in the Area
Average Home Value in this Area
Purchase History
| Date | Type | Sale Price | Title Company |
|---|---|---|---|
| Condominium Deed | $549,500 | None Available | |
| Not Resolvable | $444,000 | -- | |
| Deed | $384,900 | -- |
Mortgage History
| Date | Status | Loan Amount | Loan Type |
|---|---|---|---|
| Open | $522,000 | New Conventional | |
| Previous Owner | $355,200 | New Conventional | |
| Previous Owner | $369,311 | FHA |
Property History
| Date | Event | Price | Change | Sq Ft Price |
|---|---|---|---|---|
| 08/21/2020 08/21/20 | Sold | $549,500 | 0.0% | $293 / Sq Ft |
| 07/27/2020 07/27/20 | Pending | -- | -- | -- |
| 07/22/2020 07/22/20 | For Sale | $549,500 | +23.8% | $293 / Sq Ft |
| 11/30/2015 11/30/15 | Sold | $444,000 | -0.4% | $237 / Sq Ft |
| 10/13/2015 10/13/15 | Pending | -- | -- | -- |
| 09/29/2015 09/29/15 | For Sale | $445,900 | -- | $238 / Sq Ft |
Tax History Compared to Growth
Tax History
| Year | Tax Paid | Tax Assessment Tax Assessment Total Assessment is a certain percentage of the fair market value that is determined by local assessors to be the total taxable value of land and additions on the property. | Land | Improvement |
|---|---|---|---|---|
| 2025 | $8,781 | $664,200 | $0 | $664,200 |
| 2024 | $8,596 | $642,000 | $0 | $642,000 |
| 2023 | $8,332 | $590,900 | $0 | $590,900 |
| 2022 | $7,758 | $510,400 | $0 | $510,400 |
| 2021 | $7,720 | $491,100 | $0 | $491,100 |
| 2020 | $7,753 | $485,500 | $0 | $485,500 |
| 2019 | $7,469 | $471,500 | $0 | $471,500 |
| 2018 | $6,942 | $430,400 | $0 | $430,400 |
| 2017 | $6,831 | $418,800 | $0 | $418,800 |
| 2016 | $6,308 | $385,800 | $0 | $385,800 |
| 2015 | $5,882 | $359,300 | $0 | $359,300 |
| 2014 | $5,663 | $351,500 | $0 | $351,500 |
Agents Affiliated with this Home
-

Seller's Agent in 2020
Paul Cervone
Lamacchia Realty, Inc.
(781) 272-5665
7 in this area
209 Total Sales
-

Buyer's Agent in 2020
Jonathan Dean
J. Borstell Real Estate, Inc.
(781) 307-2712
3 in this area
23 Total Sales
-
T
Seller's Agent in 2015
The Higgins Fallon Group
Keller Williams Realty
-

Buyer's Agent in 2015
The Madden Team
Keller Williams Realty Boston Northwest
(617) 448-9481
73 Total Sales
Map
Source: MLS Property Information Network (MLS PIN)
MLS Number: 71912014
APN: TEWK-000113-000000-000010-U000052
- 25 Jills Way
- 4 Jills Way
- 11 Rockingham Dr Unit 11
- 19 Crystal Cir
- 37 Chester St
- 96 Lowe St
- 99 Apache Way
- 11 Clark Rd
- 120 Apache Way Unit 120
- 1 Preston Cir
- 51 Katie Way
- 18 Dale St Unit 7A
- 18 River St Unit 18
- 97 Lovejoy Rd
- 33 Dascomb Rd
- 347 Lowell St
- 19 Haggetts Pond Rd
- 22 Haggetts Pond Rd
- 14 Geneva Rd
- 11 Fairway Dr
