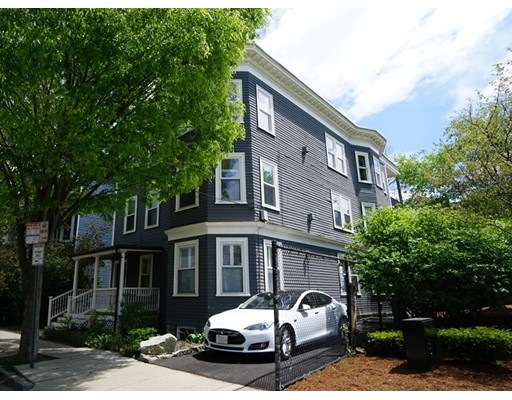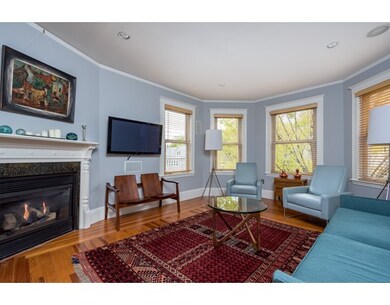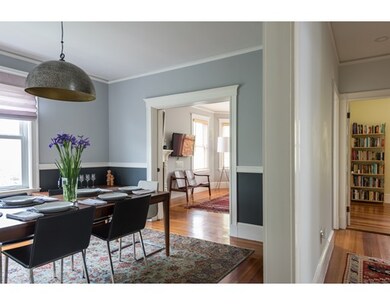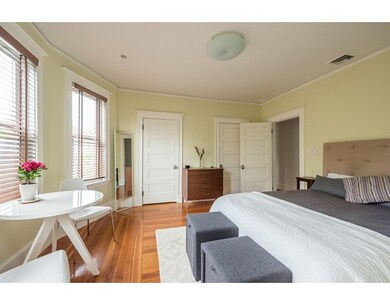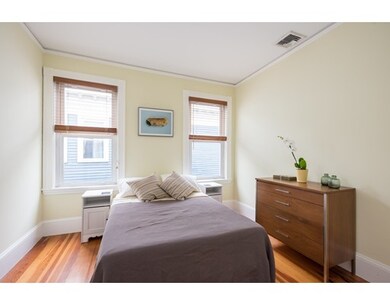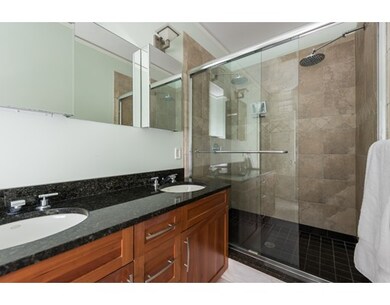
52 Lee St Unit 3 Cambridge, MA 02139
Mid-Cambridge NeighborhoodAbout This Home
As of July 2016The top floor of 52 Lee Street offers tree-lined southwestern views of Mid-Cambridge. Located between Harvard, Inman and Central Squares, this renovated three-bedroom two-bathroom condo is convenient to it all. The architectural detailing has been preserved and enhanced with a full renovation. The open stainless/granite eat-in-kitchen leads to large private deck. Large living room with gas fireplace and formal dining room complete the classic floor plan. Master bedroom has two closets, bay windows, and en-suite bathroom including double vanity, dual-shower heads, and linen closet. In-unit laundry, central heating and cooling, storage in basement. Exclusive two car parking in the heated driveway complete with wiring for electric vehicle charging station.
Property Details
Home Type
Condominium
Est. Annual Taxes
$7,981
Year Built
1916
Lot Details
0
Listing Details
- Unit Level: 3
- Unit Placement: Upper, Top/Penthouse
- Property Type: Condominium/Co-Op
- Lead Paint: Unknown
- Special Features: None
- Property Sub Type: Condos
- Year Built: 1916
Interior Features
- Appliances: Range, Dishwasher, Disposal, Refrigerator, Washer, Dryer
- Fireplaces: 1
- Has Basement: Yes
- Fireplaces: 1
- Primary Bathroom: Yes
- Number of Rooms: 6
- Amenities: Public Transportation, Shopping, Park, T-Station, University
- Electric: Circuit Breakers
- Energy: Insulated Windows, Prog. Thermostat
- Flooring: Wood
- Interior Amenities: Cable Available
- Bedroom 2: Third Floor
- Bedroom 3: Third Floor
- Kitchen: Third Floor
- Living Room: Third Floor
- Master Bedroom: Third Floor
- Dining Room: Third Floor
- No Living Levels: 1
Exterior Features
- Roof: Rubber
- Exterior: Clapboard, Wood
- Exterior Unit Features: Deck - Wood
Garage/Parking
- Parking: Off-Street, Improved Driveway, Deeded
- Parking Spaces: 2
Utilities
- Cooling: Central Air
- Heating: Forced Air
- Cooling Zones: 1
- Heat Zones: 1
- Hot Water: Natural Gas
- Utility Connections: for Gas Range
- Sewer: City/Town Sewer
- Water: City/Town Water
Condo/Co-op/Association
- Association Fee Includes: Water, Sewer, Master Insurance
- Association Security: Intercom
- Pets Allowed: Yes
- No Units: 3
- Unit Building: 3
Lot Info
- Assessor Parcel Number: M:00108 L:0005000003
- Zoning: res
Ownership History
Purchase Details
Home Financials for this Owner
Home Financials are based on the most recent Mortgage that was taken out on this home.Purchase Details
Home Financials for this Owner
Home Financials are based on the most recent Mortgage that was taken out on this home.Purchase Details
Home Financials for this Owner
Home Financials are based on the most recent Mortgage that was taken out on this home.Purchase Details
Home Financials for this Owner
Home Financials are based on the most recent Mortgage that was taken out on this home.Similar Homes in the area
Home Values in the Area
Average Home Value in this Area
Purchase History
| Date | Type | Sale Price | Title Company |
|---|---|---|---|
| Not Resolvable | $1,150,000 | -- | |
| Not Resolvable | $910,000 | -- | |
| Land Court Massachusetts | $710,000 | -- | |
| Land Court Massachusetts | $599,900 | -- |
Mortgage History
| Date | Status | Loan Amount | Loan Type |
|---|---|---|---|
| Open | $800,000 | Unknown | |
| Previous Owner | $417,000 | New Conventional | |
| Previous Owner | $513,500 | No Value Available | |
| Previous Owner | $100,000 | No Value Available | |
| Previous Owner | $523,000 | Purchase Money Mortgage | |
| Previous Owner | $479,920 | Purchase Money Mortgage | |
| Previous Owner | $59,990 | No Value Available |
Property History
| Date | Event | Price | Change | Sq Ft Price |
|---|---|---|---|---|
| 07/08/2016 07/08/16 | Sold | $1,150,000 | +16.3% | $814 / Sq Ft |
| 05/25/2016 05/25/16 | Pending | -- | -- | -- |
| 05/18/2016 05/18/16 | For Sale | $989,000 | +8.7% | $700 / Sq Ft |
| 11/24/2014 11/24/14 | Sold | $910,000 | +14.5% | $644 / Sq Ft |
| 10/07/2014 10/07/14 | Pending | -- | -- | -- |
| 10/01/2014 10/01/14 | For Sale | $795,000 | -- | $563 / Sq Ft |
Tax History Compared to Growth
Tax History
| Year | Tax Paid | Tax Assessment Tax Assessment Total Assessment is a certain percentage of the fair market value that is determined by local assessors to be the total taxable value of land and additions on the property. | Land | Improvement |
|---|---|---|---|---|
| 2025 | $7,981 | $1,256,800 | $0 | $1,256,800 |
| 2024 | $7,383 | $1,247,100 | $0 | $1,247,100 |
| 2023 | $6,929 | $1,182,500 | $0 | $1,182,500 |
| 2022 | $6,857 | $1,158,300 | $0 | $1,158,300 |
| 2021 | $6,656 | $1,137,700 | $0 | $1,137,700 |
| 2020 | $6,271 | $1,090,600 | $0 | $1,090,600 |
| 2019 | $6,027 | $1,014,700 | $0 | $1,014,700 |
| 2018 | $5,878 | $934,500 | $0 | $934,500 |
| 2017 | $5,544 | $854,300 | $0 | $854,300 |
| 2016 | $5,438 | $777,900 | $0 | $777,900 |
| 2015 | $5,395 | $689,900 | $0 | $689,900 |
| 2014 | $5,200 | $620,500 | $0 | $620,500 |
Agents Affiliated with this Home
-

Seller's Agent in 2016
Spencer Lane
Compass
(617) 872-0030
4 in this area
48 Total Sales
-

Buyer's Agent in 2016
Jennifer Moore
J. A. Moore Realty
(617) 835-9212
1 Total Sale
-

Seller's Agent in 2014
Gail Roberts
Coldwell Banker Realty - Cambridge
(627) 245-4044
4 in this area
19 Total Sales
-
M
Buyer's Agent in 2014
Marla Mullen
Blue Flag Development
Map
Source: MLS Property Information Network (MLS PIN)
MLS Number: 72008013
APN: CAMB-000108-000000-000050-000003
- 287 Harvard St Unit 67
- 285 Harvard St Unit 306
- 35 Lee St Unit 11
- 393 Broadway Unit 24
- 280 Harvard St Unit 1A
- 4 Crawford St Unit 2
- 6 Crawford St Unit 6
- 395 Broadway Unit R4A
- 33 Inman St Unit 1B
- 12 Merrill St
- 329 Harvard St Unit 1
- 338 Harvard St Unit 1
- 863 Massachusetts Ave Unit 25
- 12 Inman St Unit 55
- 8 Fainwood Cir Unit 2
- 196 Prospect St
- 931 Massachusetts Ave Unit 902
- 931 Massachusetts Ave Unit 606
- 931 Massachusetts Ave Unit 1003
- 931 Massachusetts Ave Unit 503
