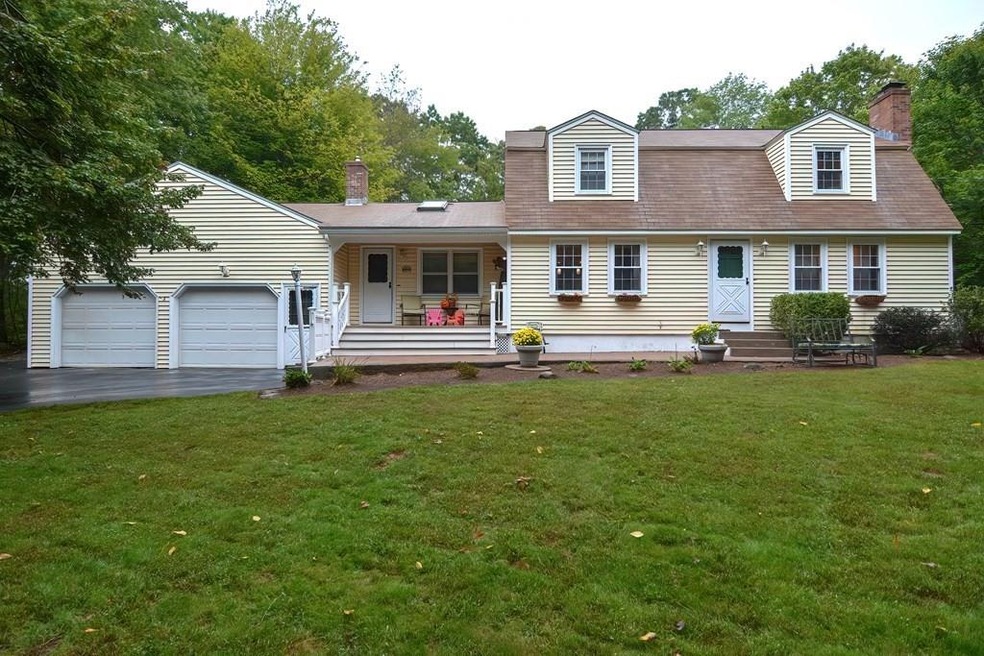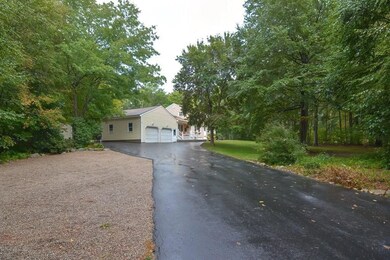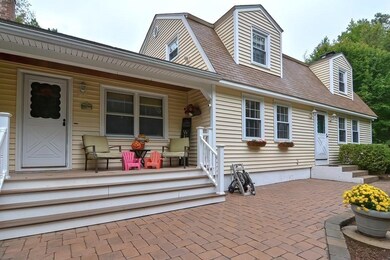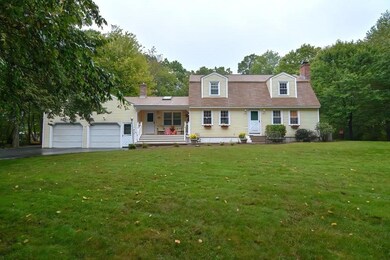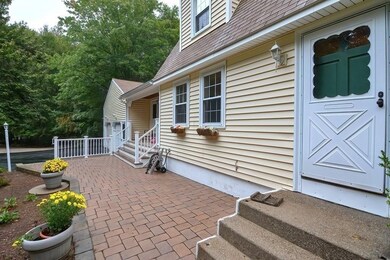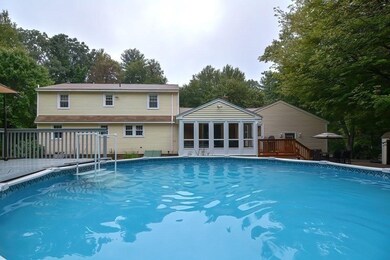
52 Locust St Douglas, MA 01516
Highlights
- Open Floorplan
- Wood Flooring
- Stainless Steel Appliances
- Cathedral Ceiling
- Solid Surface Countertops
- Skylights
About This Home
As of November 2021This lovely, family home is located on a quiet country Rd., and sits on an oversized lot with a 3 Season Room, Above Ground pool and fire pit area. The bright open floor plan includes a Maple kitchen with granite counters and Stainless steel appliances with laundry area. The family room has a cathedral ceiling with sky light and a wood stove with built ins, that leads to the 3 Season Room. Fireplace in the formal living area and a separate office that could be used as a 4th bedroom. (septic is for 3 bedrooms). First floor full bath, three additional bedrooms and full bath on Second floor. Whole house fan, mini splits for heating and cooling, wired for generator and additional electrical sub panel. Rear yard leads to private wooded area and driveway offers plenty of parking. This home has so much to offer!
Last Agent to Sell the Property
Scott Wallen
Marty Green Properties License #453009573 Listed on: 09/26/2021
Last Buyer's Agent
Ian Teng
Redfin Corp.

Home Details
Home Type
- Single Family
Est. Annual Taxes
- $62
Year Built
- 1982
Parking
- 2
Interior Spaces
- Primary bedroom located on second floor
- Open Floorplan
- Cathedral Ceiling
- Ceiling Fan
- Skylights
- French Doors
- Washer and Gas Dryer Hookup
Kitchen
- Stainless Steel Appliances
- Kitchen Island
- Solid Surface Countertops
Flooring
- Wood
- Wall to Wall Carpet
Utilities
- Pellet Stove burns compressed wood to generate heat
Ownership History
Purchase Details
Home Financials for this Owner
Home Financials are based on the most recent Mortgage that was taken out on this home.Purchase Details
Home Financials for this Owner
Home Financials are based on the most recent Mortgage that was taken out on this home.Purchase Details
Home Financials for this Owner
Home Financials are based on the most recent Mortgage that was taken out on this home.Purchase Details
Purchase Details
Home Financials for this Owner
Home Financials are based on the most recent Mortgage that was taken out on this home.Similar Homes in Douglas, MA
Home Values in the Area
Average Home Value in this Area
Purchase History
| Date | Type | Sale Price | Title Company |
|---|---|---|---|
| Not Resolvable | $485,000 | None Available | |
| Not Resolvable | $304,000 | -- | |
| Deed | -- | -- | |
| Deed | -- | -- | |
| Deed | $322,300 | -- |
Mortgage History
| Date | Status | Loan Amount | Loan Type |
|---|---|---|---|
| Open | $315,000 | Purchase Money Mortgage | |
| Previous Owner | $288,000 | Stand Alone Refi Refinance Of Original Loan | |
| Previous Owner | $288,800 | New Conventional | |
| Previous Owner | $215,000 | Purchase Money Mortgage | |
| Previous Owner | $39,000 | No Value Available | |
| Previous Owner | $185,000 | No Value Available | |
| Previous Owner | $125,000 | Purchase Money Mortgage | |
| Previous Owner | $122,000 | No Value Available | |
| Previous Owner | $25,000 | No Value Available | |
| Previous Owner | $63,000 | No Value Available | |
| Previous Owner | $75,000 | No Value Available |
Property History
| Date | Event | Price | Change | Sq Ft Price |
|---|---|---|---|---|
| 11/19/2021 11/19/21 | Sold | $485,000 | +5.7% | $244 / Sq Ft |
| 09/29/2021 09/29/21 | Pending | -- | -- | -- |
| 09/26/2021 09/26/21 | For Sale | $459,000 | +51.0% | $231 / Sq Ft |
| 05/14/2012 05/14/12 | Sold | $304,000 | -5.0% | $153 / Sq Ft |
| 04/10/2012 04/10/12 | Pending | -- | -- | -- |
| 03/26/2012 03/26/12 | For Sale | $320,000 | -- | $161 / Sq Ft |
Tax History Compared to Growth
Tax History
| Year | Tax Paid | Tax Assessment Tax Assessment Total Assessment is a certain percentage of the fair market value that is determined by local assessors to be the total taxable value of land and additions on the property. | Land | Improvement |
|---|---|---|---|---|
| 2025 | $62 | $470,000 | $109,700 | $360,300 |
| 2024 | $6,058 | $448,100 | $99,700 | $348,400 |
| 2023 | $5,935 | $413,300 | $99,700 | $313,600 |
| 2022 | $6,000 | $367,200 | $93,400 | $273,800 |
| 2021 | $5,775 | $345,400 | $88,900 | $256,500 |
| 2020 | $5,658 | $333,200 | $88,900 | $244,300 |
| 2019 | $5,492 | $313,800 | $88,900 | $224,900 |
| 2018 | $4,909 | $305,500 | $88,900 | $216,600 |
| 2017 | $4,717 | $282,100 | $92,200 | $189,900 |
| 2016 | $4,592 | $273,000 | $92,200 | $180,800 |
| 2015 | $4,494 | $273,000 | $92,200 | $180,800 |
Agents Affiliated with this Home
-
S
Seller's Agent in 2021
Scott Wallen
Marty Green Properties
-
I
Buyer's Agent in 2021
Ian Teng
Redfin Corp.
-

Seller's Agent in 2012
Susan Dicks
ERA Key Realty Services
(508) 509-5204
5 in this area
94 Total Sales
Map
Source: MLS Property Information Network (MLS PIN)
MLS Number: 72900520
APN: DOUG-000241-000016
- 0 S East Main St
- 11 Elm St
- 279 S East Main St Unit Lot 2
- 104 Vine St
- 295 S East Main St Unit Lot 6
- 59 Linden St
- 4 Orange St Unit Lot 11
- 299 S East Main St Unit Lot 7
- 296 Yew St
- 303 S East Main St Unit Lot 8
- 307 S East Main St Unit Lot 9
- 1 White Ct
- 0 White Ct (Lot 3 - Left Side)
- 13 Perry St
- 43 Arch St
- 90 Maple St
- 56 Yew St
- 0 Yew St Unit 73304926
- 153 Davis St
- 53 Arnold Way
