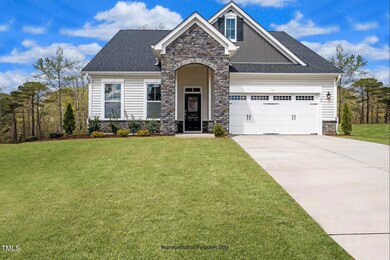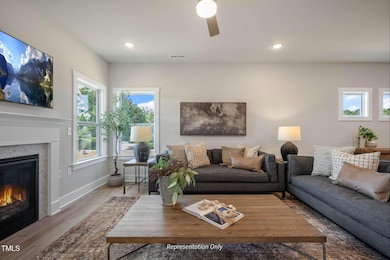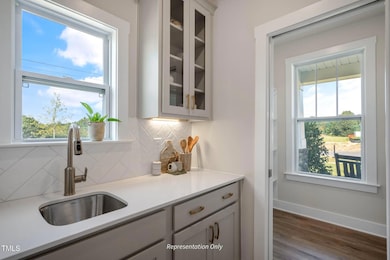
52 Macy Cir Wendell, NC 27591
Wilders NeighborhoodHighlights
- New Construction
- French Provincial Architecture
- Game Room
- Archer Lodge Middle School Rated A-
- Main Floor Primary Bedroom
- Home Office
About This Home
As of July 2025New Subdivision - MULHOLLEM
Four Bedrooms, 3 Full Baths and a 3 Car Garage.
Our Clayton floorplan is one of our most popular plans for a reason !!
Owner's suite with an extended walk in closet and additional bedroom downstairs with a large gameroom and two additional bedrooms upstairs. This home also has WALK IN STORAGE upstairs.
You will love the GOURMET KITCHEN that is attached to the MESSY KITCHEN and WALK IN PANTRY. Relax by the fireplace in your Family Room. Need an office this home has one! Enjoy the peace of mind our SMART HOME DELIVERY SYSTEM brings. Packages can be dropped saflely in a heated and cooled space.Relax on your covered rear porch.
Home Details
Home Type
- Single Family
Year Built
- Built in 2025 | New Construction
Lot Details
- 0.7 Acre Lot
HOA Fees
- $42 Monthly HOA Fees
Parking
- 3 Car Attached Garage
- 4 Open Parking Spaces
Home Design
- Home is estimated to be completed on 5/15/25
- French Provincial Architecture
- Slab Foundation
- Architectural Shingle Roof
- Vinyl Siding
- Stone Veneer
Interior Spaces
- 2,699 Sq Ft Home
- Multi-Level Property
- Ceiling Fan
- Fireplace
- Family Room
- Dining Room
- Home Office
- Game Room
Flooring
- Carpet
- Ceramic Tile
- Luxury Vinyl Tile
Bedrooms and Bathrooms
- 4 Bedrooms
- Primary Bedroom on Main
- 3 Full Bathrooms
Schools
- Thanksgiving Elementary School
- Archer Lodge Middle School
- Corinth Holder High School
Utilities
- Zoned Heating and Cooling
- Heating System Uses Propane
- Heat Pump System
- Septic Tank
Community Details
- Irj Association, Phone Number (919) 322-4680
- Mulhollem Subdivision
Similar Homes in Wendell, NC
Home Values in the Area
Average Home Value in this Area
Property History
| Date | Event | Price | Change | Sq Ft Price |
|---|---|---|---|---|
| 07/07/2025 07/07/25 | Sold | $584,700 | 0.0% | $217 / Sq Ft |
| 06/06/2025 06/06/25 | Pending | -- | -- | -- |
| 11/01/2024 11/01/24 | For Sale | $584,700 | -- | $217 / Sq Ft |
Tax History Compared to Growth
Agents Affiliated with this Home
-
L
Seller's Agent in 2025
Leslie Dolde
HomeTowne Realty
(919) 444-9787
20 in this area
136 Total Sales
-

Seller Co-Listing Agent in 2025
michelle cencelewski
HomeTowne Realty
(919) 946-0488
42 in this area
692 Total Sales
Map
Source: Doorify MLS
MLS Number: 10061324






