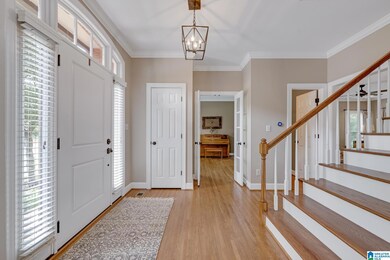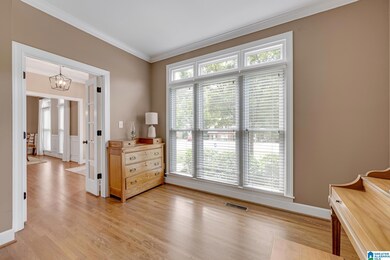
52 Maple Trace Birmingham, AL 35244
Highlights
- In Ground Pool
- Clubhouse
- Wood Flooring
- Trace Crossings Elementary School Rated A
- Screened Deck
- Attic
About This Home
As of October 2024Highest & Best due 4 PM 9/10/2024. You will love it here. There are sidewalks and walking trails through-out the neighborhood. Walk to school and pool plus tennis and Pickle-ball !You only need to bring your moving van, because this home has been well maintained and tastefully updated. A beautiful soaker tub plus shower awaits you.Don't miss the two spacious closets in the Master. The baths and the kitchen have been delightfully transformed to up-to-date decor. Even the hardware on the doors have been updated. Downstairs contains a 2nd den plus a full bath.The bonus room is presently being used as a bedroom and it has a spacious closet. Just off the upstairs den you will be delighted by a lovely screened porch.The back yard is fully fenced.There is a covered patio under the deck, which also can serve as a carport for parking.The front yard is a delight and has landscape lighting to add sophisitication to your front entry at night. Wet bar stubbed in basement den. Hardwood M L
Home Details
Home Type
- Single Family
Est. Annual Taxes
- $3,250
Year Built
- Built in 1997
Lot Details
- 10,454 Sq Ft Lot
- Fenced Yard
- Sprinkler System
HOA Fees
- $31 Monthly HOA Fees
Parking
- 2 Car Attached Garage
- Basement Garage
- Side Facing Garage
Home Design
- Three Sided Brick Exterior Elevation
Interior Spaces
- 2-Story Property
- Smooth Ceilings
- Fireplace Features Masonry
- Gas Fireplace
- Dining Room
- Den with Fireplace
- Bonus Room
- Play Room
- Screened Porch
- Pull Down Stairs to Attic
Kitchen
- Stove
- Built-In Microwave
- Dishwasher
- Stainless Steel Appliances
- Kitchen Island
- Stone Countertops
- Disposal
Flooring
- Wood
- Carpet
- Tile
Bedrooms and Bathrooms
- 4 Bedrooms
- Primary Bedroom Upstairs
- Walk-In Closet
- Bathtub and Shower Combination in Primary Bathroom
- Separate Shower
- Linen Closet In Bathroom
Laundry
- Laundry Room
- Laundry on main level
- Sink Near Laundry
- Washer and Electric Dryer Hookup
Basement
- Basement Fills Entire Space Under The House
- Stubbed For A Bathroom
Outdoor Features
- In Ground Pool
- Swimming Allowed
- Screened Deck
- Patio
- Exterior Lighting
Schools
- Trace Crossings Elementary School
- Bumpus Middle School
- Hoover High School
Utilities
- Two cooling system units
- Forced Air Heating and Cooling System
- Underground Utilities
- Gas Water Heater
Listing and Financial Details
- Visit Down Payment Resource Website
- Assessor Parcel Number 39-34-2-000-002087
Community Details
Overview
- Association fees include common grounds mntc
- Sra Association, Phone Number (205) 624-3586
Amenities
- Clubhouse
Recreation
- Tennis Courts
- Community Pool
- Trails
Map
Home Values in the Area
Average Home Value in this Area
Property History
| Date | Event | Price | Change | Sq Ft Price |
|---|---|---|---|---|
| 10/24/2024 10/24/24 | Sold | $560,000 | +0.9% | $151 / Sq Ft |
| 09/08/2024 09/08/24 | For Sale | $554,900 | -- | $150 / Sq Ft |
Tax History
| Year | Tax Paid | Tax Assessment Tax Assessment Total Assessment is a certain percentage of the fair market value that is determined by local assessors to be the total taxable value of land and additions on the property. | Land | Improvement |
|---|---|---|---|---|
| 2024 | $3,247 | $46,940 | -- | -- |
| 2022 | $2,972 | $41,650 | $7,400 | $34,250 |
| 2021 | $2,658 | $37,340 | $7,400 | $29,940 |
| 2020 | $2,584 | $36,180 | $7,400 | $28,780 |
| 2019 | $2,574 | $36,180 | $0 | $0 |
| 2018 | $2,343 | $33,000 | $0 | $0 |
| 2017 | $2,343 | $33,000 | $0 | $0 |
| 2016 | $2,343 | $33,000 | $0 | $0 |
| 2015 | $2,343 | $33,000 | $0 | $0 |
| 2014 | $2,351 | $35,520 | $0 | $0 |
| 2013 | $2,351 | $35,520 | $0 | $0 |
Mortgage History
| Date | Status | Loan Amount | Loan Type |
|---|---|---|---|
| Open | $448,000 | New Conventional | |
| Previous Owner | $198,200 | Commercial | |
| Previous Owner | $234,000 | New Conventional | |
| Previous Owner | $308,000 | Purchase Money Mortgage | |
| Previous Owner | $120,000 | Credit Line Revolving | |
| Previous Owner | $269,120 | Purchase Money Mortgage | |
| Previous Owner | $270,000 | Unknown | |
| Previous Owner | $41,000 | Credit Line Revolving | |
| Previous Owner | $237,000 | No Value Available | |
| Closed | $29,625 | No Value Available | |
| Closed | $33,640 | No Value Available |
Deed History
| Date | Type | Sale Price | Title Company |
|---|---|---|---|
| Warranty Deed | $560,000 | None Listed On Document | |
| Warranty Deed | $374,000 | None Available | |
| Survivorship Deed | $385,000 | None Available | |
| Warranty Deed | $336,400 | -- | |
| Warranty Deed | $296,250 | -- |
Similar Homes in Birmingham, AL
Source: Greater Alabama MLS
MLS Number: 21396136
APN: 39-00-34-2-000-002.087
- 405 Magnolia Trace Cir
- 5149 Trace Crossings Dr
- 2100 Riverine Oaks Place
- 1123 Lake Forest Cir
- 198 Brook Trace Dr
- 5639 Chestnut Trace
- 1041 Clifton Rd
- 1273 Tower Ln
- 1298 Claire Terrace
- 8243 Annika Dr
- 2441 Murphy Pass
- 1202 Cahaba River Estates
- 5623 Brayden Cir
- 8221 Annika Dr
- 5541 Deverell Ln Unit 5541
- 495 Scenic View Ln Unit 15A
- 2074 Royal Fern Ln
- 5566 Lake Trace Dr
- 5572 Lake Trace Dr
- 5499 Villa Trace Unit 2145






