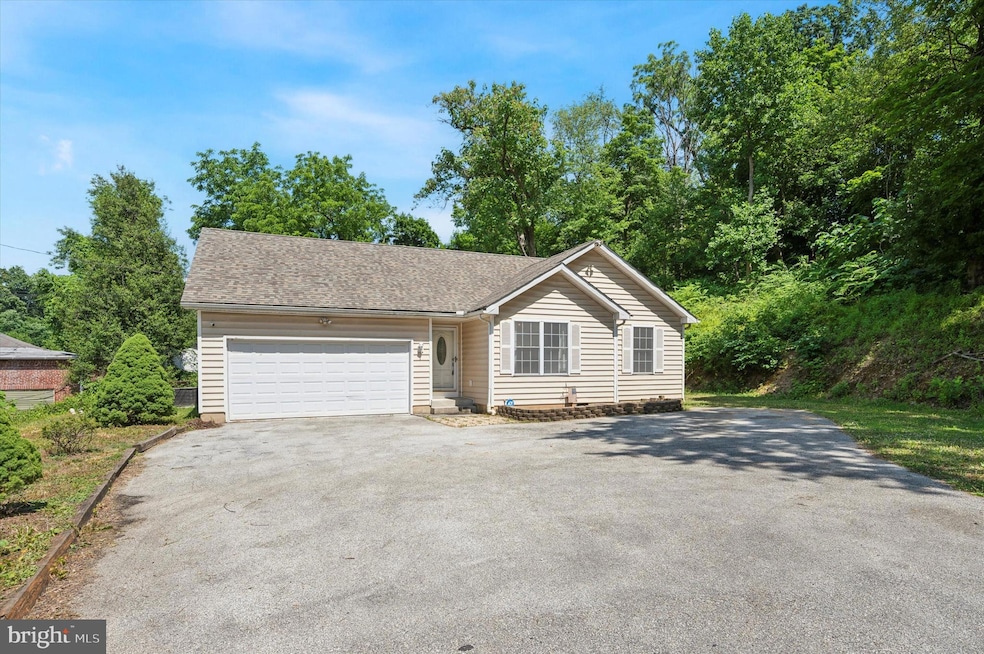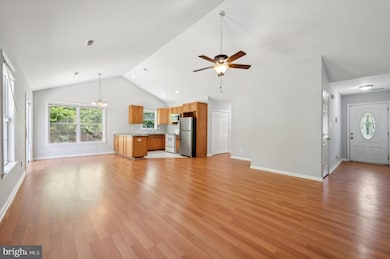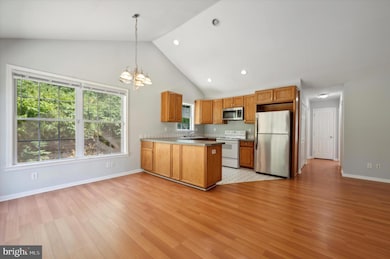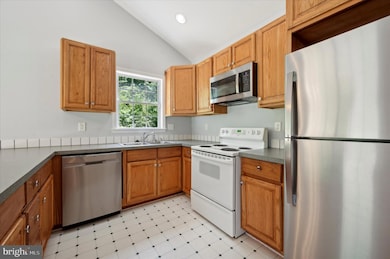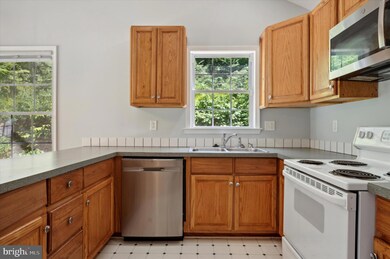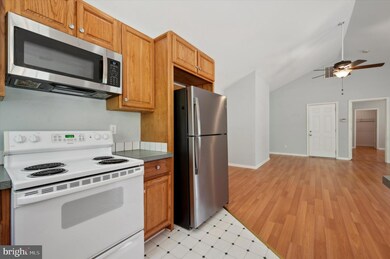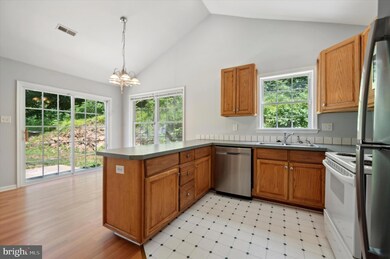
52 Mill Rd Clifton Heights, PA 19018
Clifton Heights NeighborhoodHighlights
- 0.57 Acre Lot
- Main Floor Bedroom
- No HOA
- Rambler Architecture
- Attic
- 2 Car Direct Access Garage
About This Home
As of September 2024Welcome to 52 Mill Rd, a charming single-family rancher nestled in the serene suburbs of Clifton Heights, PA. Built in 2007, this beautiful home boasts a seamless blend of modern amenities and classic comfort, making it the perfect retreat for any family.
3 Spacious Bedrooms: Including a luxurious primary suite featuring an ensuite bathroom and a generous walk-in closet.
2 Full Bathrooms: Modern fixtures and finishes ensure comfort and convenience for your family and guests.
Open Concept Design: Enjoy the airy feel of the vaulted ceilings in the living room that seamlessly flows into the open kitchen and dining area. Perfect for entertaining and family gatherings.
Updated Interiors: Featuring updated vinyl siding, newer double pane windows, and move-in ready condition, this home is designed for ease and comfort.
Modern Kitchen: Equipped with newer appliances, ample counter space, and cabinetry, making meal preparation a breeze.
Convenient Laundry: Main floor washer and dryer add to the home's practical and easy-to-maintain layout.
Large Driveway & 2-Car Garage: Plenty of parking space with a front entry garage that adds to the home's curb appeal.
Private Rear Yard: A peaceful oasis with abundant exterior foliage providing privacy and a touch of nature.
Location:
Prime Suburban Setting: Tucked away in a tranquil section of the suburbs yet conveniently close to Philadelphia, the airport, and other major attractions. Enjoy the best of both worlds with suburban peace and urban accessibility.
52 Mill Rd is not just a house; it's a home designed for comfortable, modern living. With its all-one-floor layout, this rancher offers easy maintenance and accessibility, making it ideal for families of all sizes. The spacious bedrooms, modern kitchen, and private backyard create a welcoming atmosphere, while the updated features ensure a hassle-free move-in experience. Don't miss out on this gem in Clifton Heights – it's the perfect place to call home.
Last Agent to Sell the Property
Real of Pennsylvania License #2077526 Listed on: 06/27/2024

Home Details
Home Type
- Single Family
Year Built
- Built in 2007
Lot Details
- 0.57 Acre Lot
- Property is in excellent condition
- Property is zoned R-10
Parking
- 2 Car Direct Access Garage
- 8 Driveway Spaces
- Front Facing Garage
Home Design
- Rambler Architecture
- Architectural Shingle Roof
- Aluminum Siding
- Vinyl Siding
Interior Spaces
- 1,399 Sq Ft Home
- Property has 1 Level
- Ceiling height of 9 feet or more
- Recessed Lighting
- Double Pane Windows
- Sliding Doors
- Open Floorplan
- Dining Area
- Laminate Flooring
- Crawl Space
- Alarm System
- Attic
Kitchen
- Electric Oven or Range
- Built-In Microwave
- Dishwasher
Bedrooms and Bathrooms
- 3 Main Level Bedrooms
- 2 Full Bathrooms
Laundry
- Laundry on main level
- Dryer
- Washer
Outdoor Features
- Exterior Lighting
Schools
- Upper Darby Senior High School
Utilities
- Central Heating and Cooling System
- 200+ Amp Service
- Electric Water Heater
- Municipal Trash
Community Details
- No Home Owners Association
- Clifton Heights Subdivision
Listing and Financial Details
- Tax Lot 149-000
- Assessor Parcel Number 10-00-01470-00
Ownership History
Purchase Details
Home Financials for this Owner
Home Financials are based on the most recent Mortgage that was taken out on this home.Purchase Details
Home Financials for this Owner
Home Financials are based on the most recent Mortgage that was taken out on this home.Purchase Details
Purchase Details
Home Financials for this Owner
Home Financials are based on the most recent Mortgage that was taken out on this home.Purchase Details
Purchase Details
Similar Home in the area
Home Values in the Area
Average Home Value in this Area
Purchase History
| Date | Type | Sale Price | Title Company |
|---|---|---|---|
| Deed | $295,000 | None Listed On Document | |
| Deed | $274,500 | Keystone Title Services | |
| Deed | -- | -- | |
| Deed | $160,000 | None Available | |
| Deed | $200,000 | Commonwealth Title | |
| Quit Claim Deed | -- | Commonwealth Title | |
| Quit Claim Deed | $3,500 | -- |
Mortgage History
| Date | Status | Loan Amount | Loan Type |
|---|---|---|---|
| Open | $295,000 | VA | |
| Previous Owner | $251,322 | FHA | |
| Previous Owner | $152,000 | New Conventional | |
| Previous Owner | $100,000 | Future Advance Clause Open End Mortgage | |
| Previous Owner | $225,000 | Unknown |
Property History
| Date | Event | Price | Change | Sq Ft Price |
|---|---|---|---|---|
| 09/05/2024 09/05/24 | Sold | $295,000 | +3.5% | $211 / Sq Ft |
| 07/29/2024 07/29/24 | Pending | -- | -- | -- |
| 06/27/2024 06/27/24 | For Sale | $285,000 | +3.8% | $204 / Sq Ft |
| 05/03/2023 05/03/23 | Sold | $274,500 | 0.0% | $196 / Sq Ft |
| 03/16/2023 03/16/23 | Price Changed | $274,500 | -0.2% | $196 / Sq Ft |
| 03/06/2023 03/06/23 | Price Changed | $275,000 | -1.8% | $197 / Sq Ft |
| 02/24/2023 02/24/23 | For Sale | $279,900 | -- | $200 / Sq Ft |
Tax History Compared to Growth
Tax History
| Year | Tax Paid | Tax Assessment Tax Assessment Total Assessment is a certain percentage of the fair market value that is determined by local assessors to be the total taxable value of land and additions on the property. | Land | Improvement |
|---|---|---|---|---|
| 2025 | $9,052 | $229,140 | $64,040 | $165,100 |
| 2024 | $9,052 | $229,140 | $64,040 | $165,100 |
| 2023 | $8,961 | $229,140 | $64,040 | $165,100 |
| 2022 | $8,904 | $229,140 | $64,040 | $165,100 |
| 2021 | $12,159 | $229,140 | $64,040 | $165,100 |
| 2020 | $7,543 | $128,260 | $56,350 | $71,910 |
| 2019 | $7,452 | $128,260 | $56,350 | $71,910 |
| 2018 | $7,230 | $128,260 | $0 | $0 |
| 2017 | $7,095 | $128,260 | $0 | $0 |
| 2016 | $704 | $128,260 | $0 | $0 |
| 2015 | $718 | $128,260 | $0 | $0 |
| 2014 | $718 | $128,260 | $0 | $0 |
Agents Affiliated with this Home
-
William Holder

Seller's Agent in 2024
William Holder
Real of Pennsylvania
(610) 657-6218
6 in this area
482 Total Sales
-
Tim Aiken

Seller Co-Listing Agent in 2024
Tim Aiken
Real of Pennsylvania
(610) 592-7279
3 in this area
46 Total Sales
-
ALBERT MOORE

Buyer's Agent in 2024
ALBERT MOORE
Better Homes and Gardens Real Estate Maturo
(856) 265-7657
1 in this area
49 Total Sales
-
Max Lomas

Seller's Agent in 2023
Max Lomas
Real Broker LLC
(215) 207-8676
1 in this area
869 Total Sales
-
Tom Fior

Buyer's Agent in 2023
Tom Fior
Coldwell Banker Realty
(215) 900-7527
1 in this area
46 Total Sales
-
Steven Eckell

Buyer Co-Listing Agent in 2023
Steven Eckell
Coldwell Banker Realty
(484) 432-0720
2 in this area
85 Total Sales
Map
Source: Bright MLS
MLS Number: PADE2070128
APN: 10-00-01470-00
- 455 N Sycamore Ave
- 403 N Sycamore Ave
- 397 N Sycamore Ave
- 5107 Whitehall Dr
- 423 Seven Oaks Dr
- 5099 Palmer Mill Rd
- 248 Crestwood Dr
- 329 N Oak Ave
- 268 N Oak Ave
- 399 N Sycamore Ave
- 28 Harrison Ave
- 126 N Church St
- 68 Blanchard Rd
- 60 N Penn St
- 4019 Marshall Rd
- 4017 Marshall Rd
- 259 Westbrook Dr
- 251 Westbrook Dr
- 5249 Westpark Ln
- 320 Gramercy Dr
