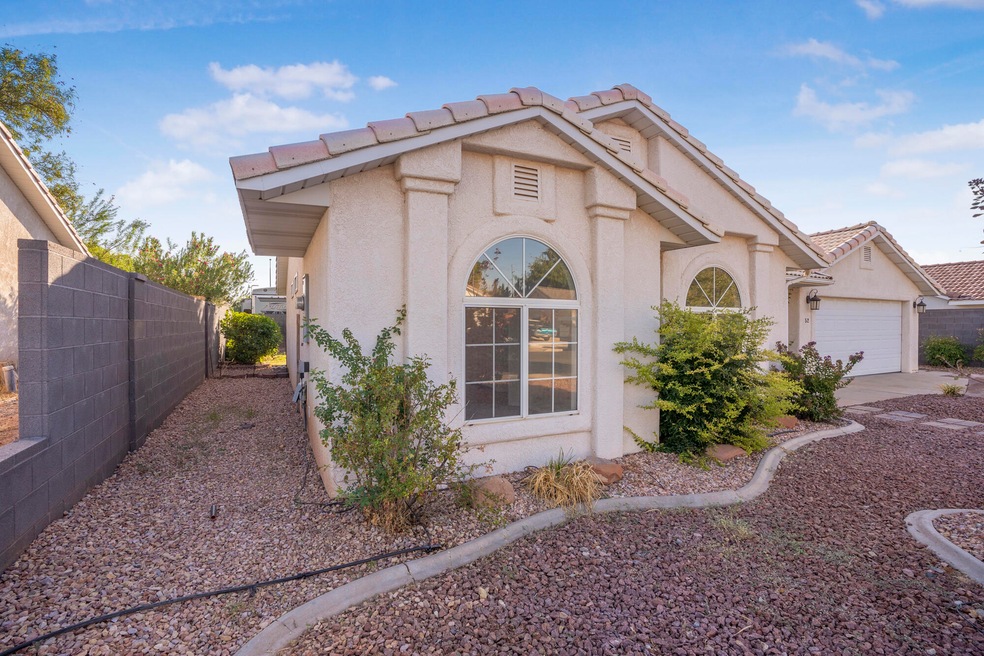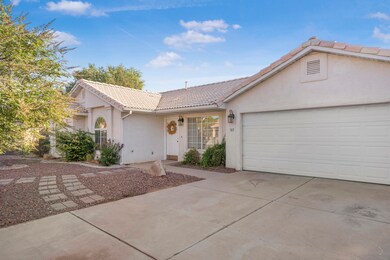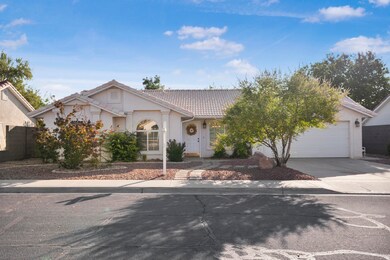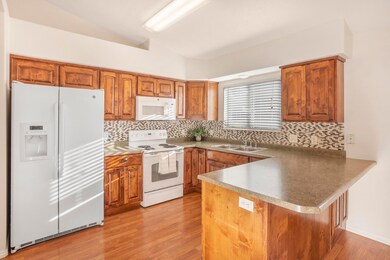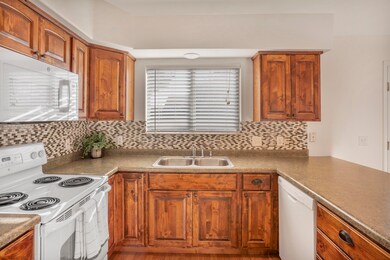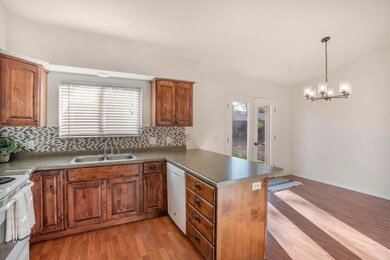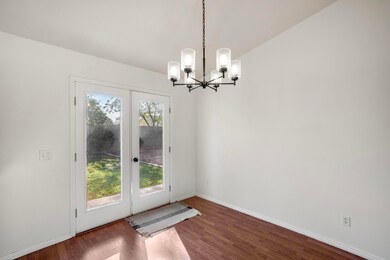
52 N 2820 E Saint George, UT 84790
Highlights
- Ranch Style House
- Covered patio or porch
- Tile Flooring
- No HOA
- 2 Car Attached Garage
- Landscaped
About This Home
As of October 2024Don't miss this adorable just remodeled single family home. Bright & open, great windows, beautiful kitchen, separate laundry room, really cute bathrooms, nice primary suite with attached bath, completely fenced, spacious 2 car garage, covered patio, great storage, located close to shopping, schools, trails, parks and more.
Last Agent to Sell the Property
RED ROCK REAL ESTATE LLC License #6023019-SA00 Listed on: 10/09/2024

Last Buyer's Agent
Non Member
Non MLS Office
Home Details
Home Type
- Single Family
Est. Annual Taxes
- $1,302
Year Built
- Built in 1995
Lot Details
- 6,534 Sq Ft Lot
- Property is Fully Fenced
- Landscaped
Parking
- 2 Car Attached Garage
Home Design
- Ranch Style House
- Concrete Roof
- Stucco
Interior Spaces
- 1,108 Sq Ft Home
- ENERGY STAR Qualified Ceiling Fan
- Ceiling Fan
Kitchen
- Range
- Microwave
- Dishwasher
- Disposal
Flooring
- Wall to Wall Carpet
- Tile
Bedrooms and Bathrooms
- 3 Bedrooms
- 2 Full Bathrooms
Outdoor Features
- Covered patio or porch
Schools
- Panorama Elementary School
- Pine View Middle School
- Pine View High School
Utilities
- Central Air
- Heating System Uses Gas
- Water Heater
Community Details
- No Home Owners Association
Listing and Financial Details
- Assessor Parcel Number SG-PAV-B-76
Ownership History
Purchase Details
Home Financials for this Owner
Home Financials are based on the most recent Mortgage that was taken out on this home.Purchase Details
Home Financials for this Owner
Home Financials are based on the most recent Mortgage that was taken out on this home.Purchase Details
Similar Homes in the area
Home Values in the Area
Average Home Value in this Area
Purchase History
| Date | Type | Sale Price | Title Company |
|---|---|---|---|
| Warranty Deed | -- | Infinity Title | |
| Warranty Deed | -- | Title Guarantee | |
| Interfamily Deed Transfer | -- | Title Guarantee | |
| Interfamily Deed Transfer | -- | None Available |
Mortgage History
| Date | Status | Loan Amount | Loan Type |
|---|---|---|---|
| Open | $391,773 | FHA | |
| Closed | $23,506 | No Value Available | |
| Previous Owner | $104,000 | New Conventional | |
| Previous Owner | $52,500 | Credit Line Revolving | |
| Previous Owner | $176,800 | Unknown | |
| Previous Owner | $33,150 | Stand Alone Second | |
| Previous Owner | $176,000 | New Conventional | |
| Previous Owner | $53,764 | Unknown |
Property History
| Date | Event | Price | Change | Sq Ft Price |
|---|---|---|---|---|
| 10/30/2024 10/30/24 | Sold | -- | -- | -- |
| 10/09/2024 10/09/24 | Pending | -- | -- | -- |
| 10/09/2024 10/09/24 | For Sale | $389,000 | +188.1% | $351 / Sq Ft |
| 08/28/2014 08/28/14 | Sold | -- | -- | -- |
| 08/28/2014 08/28/14 | Pending | -- | -- | -- |
| 12/11/2013 12/11/13 | For Sale | $135,000 | -- | $122 / Sq Ft |
Tax History Compared to Growth
Tax History
| Year | Tax Paid | Tax Assessment Tax Assessment Total Assessment is a certain percentage of the fair market value that is determined by local assessors to be the total taxable value of land and additions on the property. | Land | Improvement |
|---|---|---|---|---|
| 2025 | $1,253 | $213,455 | $66,825 | $146,630 |
| 2023 | $1,302 | $194,590 | $47,025 | $147,565 |
| 2022 | $1,407 | $197,725 | $47,025 | $150,700 |
| 2021 | $1,198 | $251,000 | $72,000 | $179,000 |
| 2020 | $1,080 | $213,200 | $67,500 | $145,700 |
| 2019 | $1,029 | $198,300 | $55,000 | $143,300 |
| 2018 | $1,011 | $97,680 | $0 | $0 |
| 2017 | $827 | $79,970 | $0 | $0 |
| 2016 | $859 | $76,780 | $0 | $0 |
| 2015 | $815 | $69,850 | $0 | $0 |
| 2014 | $789 | $68,090 | $0 | $0 |
Agents Affiliated with this Home
-
T
Seller's Agent in 2024
Tammie Richeson
RED ROCK REAL ESTATE LLC
-
N
Buyer's Agent in 2024
Non Member
Non MLS Office
-
L
Seller's Agent in 2014
LANCE FUNK
Re/Max First Realty Southern Utah
Map
Source: Iron County Board of REALTORS®
MLS Number: 108733
APN: 0488554
- 2811 E Paradise Way
- 64 N Lee Ln
- 2891 E 110 N
- 2990 E Riverside Dr
- 2990 E Riverside Dr Unit 157
- 2990 E Riverside Dr Unit 31
- 2990 E Riverside Dr Unit 118
- 2752 E 50 St S
- 150 N 3050 E Unit 70
- 150 N 3050 E Unit 91
- 150 N 3050 E Unit 72
- 150 N 3050 E
- 301 N 2830 E
- 435 N 2830 E
- 2930 E 450 N Unit F62
- 2930 E 450 N Unit F24
- 2930 E 450 N Unit F6
- 3 2450 St E Unit 3
- 280 N Sunflower Dr Unit 25
- 280 N Sunflower Dr
