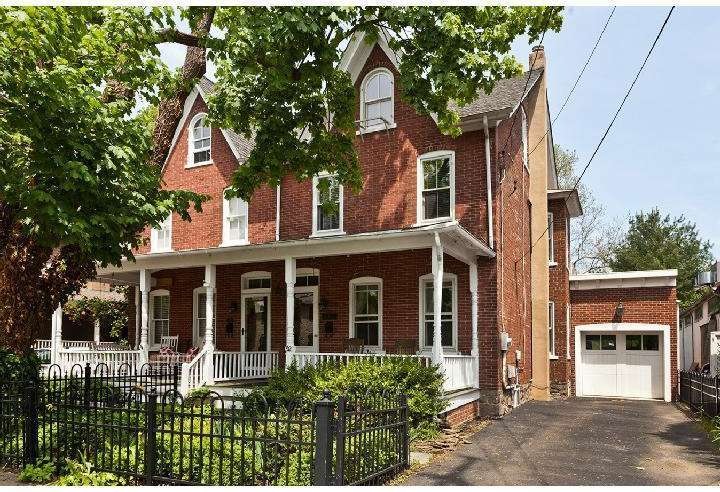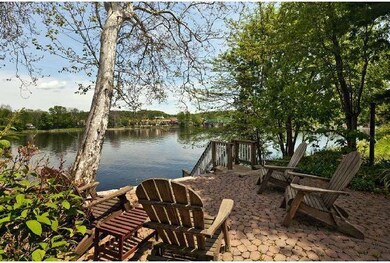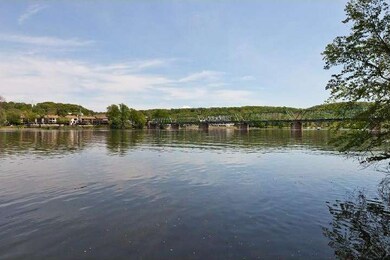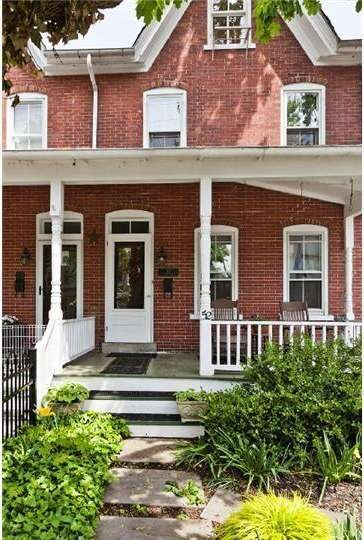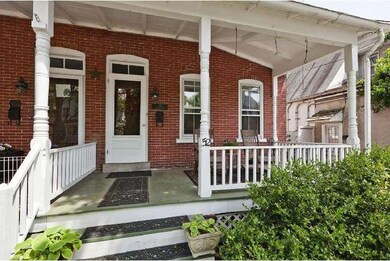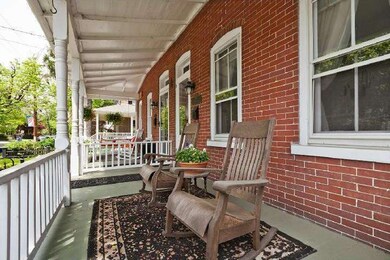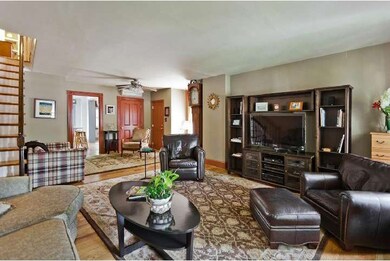
52 N Main St New Hope, PA 18938
Highlights
- Parking available for a boat
- Water Oriented
- Wood Flooring
- New Hope-Solebury Upper Elementary School Rated A
- Stream or River on Lot
- Victorian Architecture
About This Home
As of May 2016Riverfront brick Victorian twin with garage parking on desirable North Main Street in beautiful New Hope. Walking distance to restaurants, galleries and all that in town living offers. Put a boat in the water, relax on the water view patio or entertain in the back yard. This is a perfect weekender or full time residence. Filled with personality ,the interior features 3 bedrooms, a deluxe eat in kitchen with granite countertops, restored hard wood floors and a fully updated luxury main bathroom with Jacuzzi tub and large separate shower. A newly built garage enhances the property and there are expansion plans to expand the home if future space is desired. A wine cellar and fenced yard add to the properties charm.
Last Agent to Sell the Property
Kurfiss Sotheby's International Realty Listed on: 05/15/2013
Townhouse Details
Home Type
- Townhome
Est. Annual Taxes
- $3,961
Year Built
- Built in 1875
Lot Details
- 6,630 Sq Ft Lot
- Lot Dimensions are 30x221
- West Facing Home
- Property is in good condition
Parking
- 1 Car Attached Garage
- 2 Open Parking Spaces
- Parking available for a boat
Home Design
- Semi-Detached or Twin Home
- Victorian Architecture
- Brick Exterior Construction
- Stone Foundation
- Stucco
Interior Spaces
- 1,860 Sq Ft Home
- Property has 3 Levels
- Ceiling height of 9 feet or more
- Living Room
- Dining Room
- Unfinished Basement
- Basement Fills Entire Space Under The House
- Laundry on upper level
Kitchen
- Breakfast Area or Nook
- Built-In Range
- Dishwasher
- Kitchen Island
Flooring
- Wood
- Tile or Brick
Bedrooms and Bathrooms
- 3 Bedrooms
- En-Suite Primary Bedroom
- 1.5 Bathrooms
- Walk-in Shower
Outdoor Features
- Water Oriented
- River Nearby
- Stream or River on Lot
- Patio
- Shed
- Porch
Schools
- New Hope-Solebury High School
Utilities
- Cooling System Mounted In Outer Wall Opening
- Heating System Uses Gas
- Hot Water Heating System
- Natural Gas Water Heater
- Cable TV Available
Community Details
- No Home Owners Association
Listing and Financial Details
- Tax Lot 117
- Assessor Parcel Number 27-010-117
Ownership History
Purchase Details
Home Financials for this Owner
Home Financials are based on the most recent Mortgage that was taken out on this home.Purchase Details
Home Financials for this Owner
Home Financials are based on the most recent Mortgage that was taken out on this home.Purchase Details
Home Financials for this Owner
Home Financials are based on the most recent Mortgage that was taken out on this home.Purchase Details
Home Financials for this Owner
Home Financials are based on the most recent Mortgage that was taken out on this home.Purchase Details
Home Financials for this Owner
Home Financials are based on the most recent Mortgage that was taken out on this home.Purchase Details
Home Financials for this Owner
Home Financials are based on the most recent Mortgage that was taken out on this home.Purchase Details
Home Financials for this Owner
Home Financials are based on the most recent Mortgage that was taken out on this home.Purchase Details
Home Financials for this Owner
Home Financials are based on the most recent Mortgage that was taken out on this home.Similar Homes in New Hope, PA
Home Values in the Area
Average Home Value in this Area
Purchase History
| Date | Type | Sale Price | Title Company |
|---|---|---|---|
| Deed | $725,000 | Tohickon Settlement Svcs Inc | |
| Deed | $635,000 | Attorney | |
| Deed | $575,000 | None Available | |
| Interfamily Deed Transfer | -- | -- | |
| Deed | $475,000 | -- | |
| Deed | $380,000 | -- | |
| Deed | $279,000 | -- | |
| Deed | $170,000 | -- |
Mortgage History
| Date | Status | Loan Amount | Loan Type |
|---|---|---|---|
| Open | $473,662 | New Conventional | |
| Closed | $484,350 | New Conventional | |
| Previous Owner | $417,000 | New Conventional | |
| Previous Owner | $416,000 | New Conventional | |
| Previous Owner | $416,000 | New Conventional | |
| Previous Owner | $416,000 | New Conventional | |
| Previous Owner | $333,650 | Purchase Money Mortgage | |
| Previous Owner | $240,000 | No Value Available | |
| Previous Owner | $265,000 | No Value Available | |
| Previous Owner | $198,000 | No Value Available | |
| Closed | $117,600 | No Value Available |
Property History
| Date | Event | Price | Change | Sq Ft Price |
|---|---|---|---|---|
| 06/01/2017 06/01/17 | Rented | $3,000 | -14.3% | -- |
| 05/27/2017 05/27/17 | Under Contract | -- | -- | -- |
| 05/01/2017 05/01/17 | For Rent | $3,500 | 0.0% | -- |
| 05/06/2016 05/06/16 | Sold | $635,000 | 0.0% | $341 / Sq Ft |
| 03/29/2016 03/29/16 | Pending | -- | -- | -- |
| 03/26/2016 03/26/16 | For Sale | $635,000 | 0.0% | $341 / Sq Ft |
| 06/01/2015 06/01/15 | Rented | $3,000 | 0.0% | -- |
| 04/28/2015 04/28/15 | Under Contract | -- | -- | -- |
| 04/18/2015 04/18/15 | For Rent | $3,000 | 0.0% | -- |
| 07/12/2013 07/12/13 | Sold | $575,000 | -4.1% | $309 / Sq Ft |
| 06/04/2013 06/04/13 | Pending | -- | -- | -- |
| 05/15/2013 05/15/13 | For Sale | $599,500 | -- | $322 / Sq Ft |
Tax History Compared to Growth
Tax History
| Year | Tax Paid | Tax Assessment Tax Assessment Total Assessment is a certain percentage of the fair market value that is determined by local assessors to be the total taxable value of land and additions on the property. | Land | Improvement |
|---|---|---|---|---|
| 2024 | $5,033 | $32,970 | $10,080 | $22,890 |
| 2023 | $4,895 | $32,970 | $10,080 | $22,890 |
| 2022 | $4,859 | $32,970 | $10,080 | $22,890 |
| 2021 | $4,755 | $32,970 | $10,080 | $22,890 |
| 2020 | $4,667 | $32,970 | $10,080 | $22,890 |
| 2019 | $4,558 | $32,970 | $10,080 | $22,890 |
| 2018 | $4,481 | $32,970 | $10,080 | $22,890 |
| 2017 | $4,316 | $32,970 | $10,080 | $22,890 |
| 2016 | $4,316 | $32,970 | $10,080 | $22,890 |
| 2015 | -- | $32,970 | $10,080 | $22,890 |
| 2014 | -- | $32,970 | $10,080 | $22,890 |
Agents Affiliated with this Home
-

Seller's Agent in 2017
Alison Kingsley
Addison Wolfe Real Estate
(215) 595-8907
14 in this area
19 Total Sales
-

Seller's Agent in 2016
Steve Darlington
BHHS Fox & Roach
(215) 317-5565
29 in this area
88 Total Sales
-

Seller Co-Listing Agent in 2016
Jesse Darlington
BHHS Fox & Roach
(267) 760-4537
28 in this area
63 Total Sales
-

Buyer's Agent in 2015
Heidi Mailer
Coldwell Banker Hearthside-Lahaska
(215) 901-9123
15 in this area
31 Total Sales
-

Seller's Agent in 2013
Kevin Steiger
Kurfiss Sotheby's International Realty
(215) 519-1746
36 in this area
82 Total Sales
-

Buyer's Agent in 2013
Robert Wolfson
Re/Max Centre Realtors
(215) 275-4717
32 Total Sales
Map
Source: Bright MLS
MLS Number: 1003450330
APN: 27-010-117
- 38 W Ferry St
- 130 N Main St Unit C
- 130 N Main St Unit B
- 67 W Ferry St
- 41 Lambert La
- 44 W Mechanic St
- 18 W Mechanic St Unit 5
- 17 S Union St
- 67 Coryell St
- 23 Swan St
- 27 Swan St
- 38 Swan St
- 27 Arden Way
- 71-75 N Main St
- 73 S Union St
- 17 Wilson St Unit 2
- 17 Wilson St Unit 1
- 17 Wilson St Unit 2
- 17 Wilson St Unit 1
- 71 S Union St
