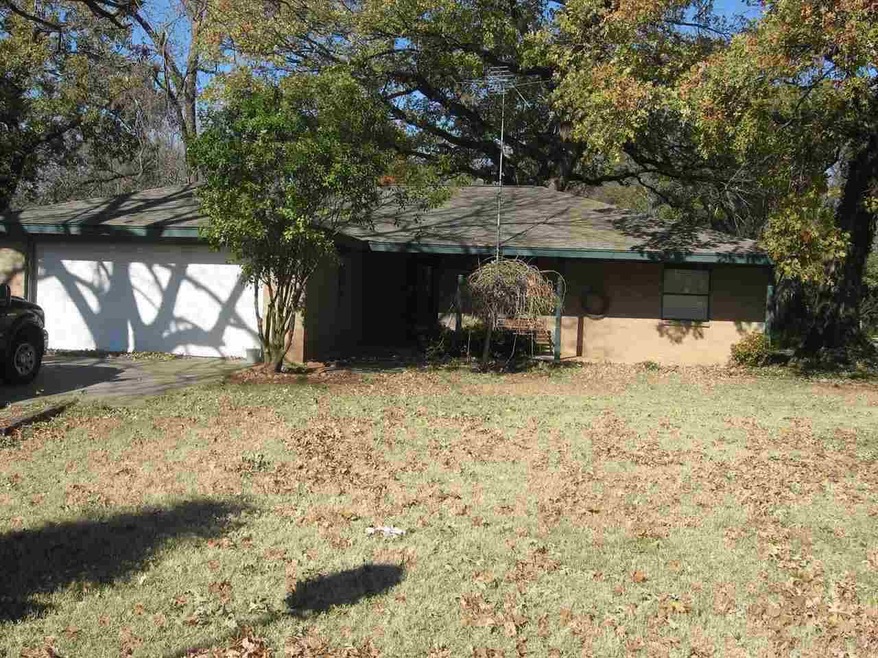
Estimated payment $935/month
Total Views
2,487
3
Beds
2
Baths
2,000
Sq Ft
$72
Price per Sq Ft
Highlights
- In Ground Pool
- RV Access or Parking
- Wood Flooring
- Elgin Elementary School Rated A-
- Open Floorplan
- Sun or Florida Room
About This Home
Elgin school district, country home on 3 acres. 1 3/4 baths, stove, dishwasher, central heat & air, fireplace, ceiling fans, dining room & built-in china hutch, large utility room & lots of cabinets, 2 screened sunrooms & 1 enclosed sunroom, swimming pool, large shed & workshop & electric, carport, 2 car auto garage, security system, lots of pecan trees, total electric.
Home Details
Home Type
- Single Family
Est. Annual Taxes
- $1,748
Year Built
- Built in 1981
Home Design
- Brick Veneer
- Slab Foundation
- Composition Roof
Interior Spaces
- 2,000 Sq Ft Home
- 1-Story Property
- Open Floorplan
- Ceiling height between 8 to 10 feet
- Ceiling Fan
- Wood Burning Fireplace
- Double Pane Windows
- Window Treatments
- Formal Dining Room
- Den
- Workshop
- Sun or Florida Room
- Utility Room
- Washer and Dryer Hookup
- Fire and Smoke Detector
Kitchen
- Stove
- Disposal
Flooring
- Wood
- Carpet
- Ceramic Tile
Bedrooms and Bathrooms
- 3 Bedrooms
- Walk-In Closet
- 2 Bathrooms
Parking
- 2 Car Garage
- 2 Carport Spaces
- Garage Door Opener
- Circular Driveway
- RV Access or Parking
Pool
- In Ground Pool
- Spa
Outdoor Features
- Enclosed Patio or Porch
- Storage Shed
Schools
- Elgin Elementary And Middle School
- Elgin High School
Utilities
- Central Heating and Cooling System
- Heat Pump System
- Rural Water
- Well
- Electric Water Heater
- Septic System
Additional Features
- 3 Acre Lot
- Flood Insurance May Be Required
Map
Create a Home Valuation Report for This Property
The Home Valuation Report is an in-depth analysis detailing your home's value as well as a comparison with similar homes in the area
Home Values in the Area
Average Home Value in this Area
Tax History
| Year | Tax Paid | Tax Assessment Tax Assessment Total Assessment is a certain percentage of the fair market value that is determined by local assessors to be the total taxable value of land and additions on the property. | Land | Improvement |
|---|---|---|---|---|
| 2024 | $1,842 | $18,410 | $2,404 | $16,006 |
| 2023 | $1,842 | $16,699 | $2,404 | $14,295 |
| 2022 | $1,751 | $16,699 | $2,404 | $14,295 |
| 2021 | $1,782 | $16,688 | $2,404 | $14,284 |
| 2020 | $1,599 | $15,893 | $2,404 | $13,489 |
| 2019 | $1,734 | $15,893 | $2,404 | $13,489 |
| 2018 | $1,725 | $15,859 | $2,661 | $13,198 |
| 2017 | $1,603 | $15,400 | $2,661 | $12,739 |
| 2016 | $1,513 | $14,667 | $2,661 | $12,006 |
| 2015 | $1,516 | $14,731 | $1,599 | $13,132 |
| 2014 | $1,413 | $14,030 | $1,383 | $12,647 |
Source: Public Records
Property History
| Date | Event | Price | Change | Sq Ft Price |
|---|---|---|---|---|
| 05/09/2022 05/09/22 | Pending | -- | -- | -- |
| 05/01/2022 05/01/22 | For Sale | $145,000 | -- | $73 / Sq Ft |
Source: Lawton Board of REALTORS®
Purchase History
| Date | Type | Sale Price | Title Company |
|---|---|---|---|
| Warranty Deed | $139,000 | -- |
Source: Public Records
Mortgage History
| Date | Status | Loan Amount | Loan Type |
|---|---|---|---|
| Closed | $109,600 | New Conventional |
Source: Public Records
Similar Homes in Elgin, OK
Source: Lawton Board of REALTORS®
MLS Number: 161188
APN: 0013654
Nearby Homes
- 306 Curts Dr
- 22548 Oklahoma 49
- 202 Pratts Way
- 276 Lake Crest Dr
- 82 E Meadowlark Rd
- 12811 Ridge Rd
- 11336 NW 4 Mile Rd
- 4185 Peak Ln
- 4241 Peak Ln
- 4269 Peak Ln
- 4255 Peak Ln
- 12843 Pinnacle Ln
- 4302 Rocky Cliff Rd
- 11663 NE Happy Hollow Rd
- 3680 NW Welch Rd
- 3720 NW Welch Rd
- Lot 3 Tbd Meers Porter Hill Rd
- Lot 4 Tbd Meers Porter Hill Rd
- Lot 2 Tbd Meers Porter Hill Rd
- Lot 1 Tbd Meers Porter Hill Rd
