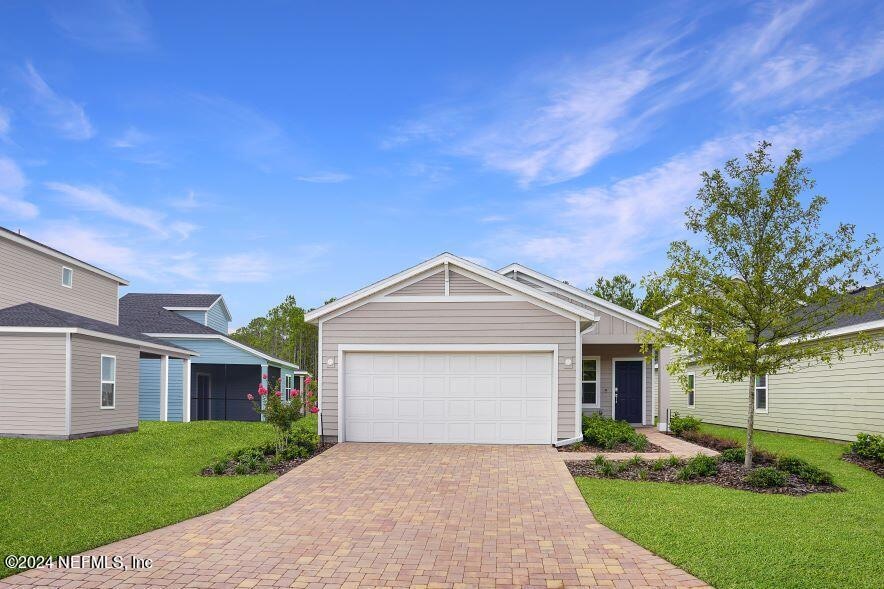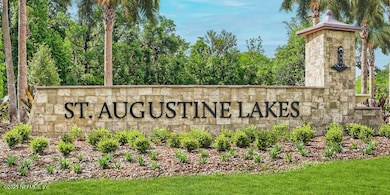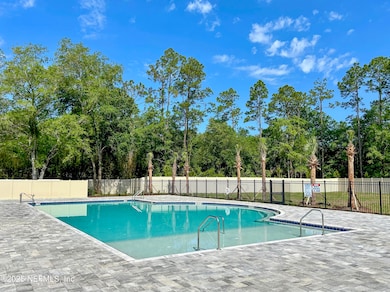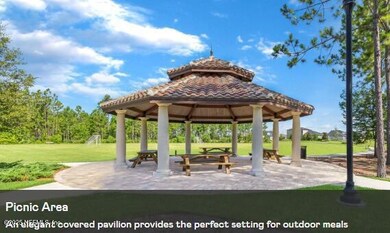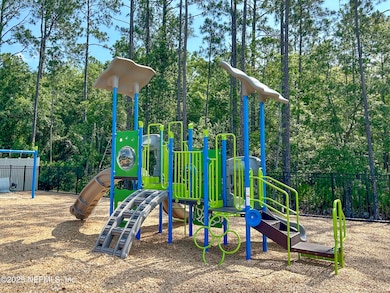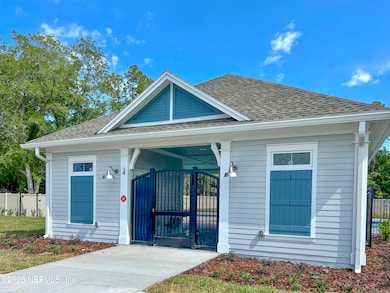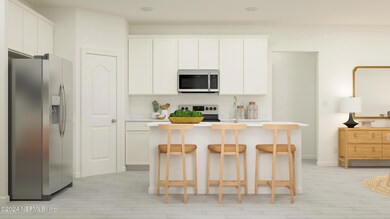52 Old Bull Bay Ct Saint Augustine, FL 32084
Estimated payment $2,269/month
Highlights
- Home Under Construction
- Traditional Architecture
- Front Porch
- R J Murray Middle School Rated A-
- Breakfast Area or Nook
- 2 Car Attached Garage
About This Home
Under Construction: Ready January 2026! Welcome to Lennar Homes Alexia II floor plan featuring 3 bedrooms, 2 baths, and a 2-car garage. This beautiful home showcases white 42'' cabinets, white quartz kitchen countertops, and Frigidaire stainless steel appliances including range, dishwasher, microwave, and refrigerator. Ceramic wood tile flooring extends through wet areas, family, dining, and halls. Additional features include quartz vanities, window blinds throughout, a screened lanai, and a full sprinkler system. Enjoy peace of mind with Lennar's 1-year builder warranty, dedicated customer service program, and 24-hour emergency support. (Conditions may apply)
Listing Agent
RICHELLE SMART
LENNAR REALTY INC License #3389406 Listed on: 11/05/2025
Home Details
Home Type
- Single Family
Est. Annual Taxes
- $3,254
Year Built
- Home Under Construction
Lot Details
- 5,663 Sq Ft Lot
- Lot Dimensions are 50 x 120
- Front and Back Yard Sprinklers
HOA Fees
- $61 Monthly HOA Fees
Parking
- 2 Car Attached Garage
- Garage Door Opener
Home Design
- Traditional Architecture
- Wood Frame Construction
- Shingle Roof
Interior Spaces
- 1,663 Sq Ft Home
- 1-Story Property
- Entrance Foyer
- Family Room
- Dining Room
- Fire and Smoke Detector
- Washer and Electric Dryer Hookup
Kitchen
- Breakfast Area or Nook
- Breakfast Bar
- Electric Oven
- Electric Cooktop
- Microwave
- Ice Maker
- Dishwasher
- Kitchen Island
- Disposal
Flooring
- Carpet
- Tile
Bedrooms and Bathrooms
- 3 Bedrooms
- Split Bedroom Floorplan
- Walk-In Closet
- 2 Full Bathrooms
- Shower Only
Eco-Friendly Details
- Energy-Efficient Windows
Outdoor Features
- Patio
- Front Porch
Utilities
- Central Heating and Cooling System
- Heat Pump System
- Electric Water Heater
Community Details
- St Augustine Lakes Subdivision
Listing and Financial Details
- Assessor Parcel Number 0954160110
Map
Home Values in the Area
Average Home Value in this Area
Tax History
| Year | Tax Paid | Tax Assessment Tax Assessment Total Assessment is a certain percentage of the fair market value that is determined by local assessors to be the total taxable value of land and additions on the property. | Land | Improvement |
|---|---|---|---|---|
| 2025 | $2,737 | $80,000 | $80,000 | -- |
| 2024 | $2,737 | $70,000 | $70,000 | -- |
| 2023 | $2,737 | $58,000 | $58,000 | $0 |
| 2022 | -- | $5,000 | $5,000 | -- |
Property History
| Date | Event | Price | List to Sale | Price per Sq Ft |
|---|---|---|---|---|
| 11/04/2025 11/04/25 | Price Changed | $367,485 | -1.3% | $221 / Sq Ft |
| 11/03/2025 11/03/25 | For Sale | $372,485 | -- | $224 / Sq Ft |
Source: realMLS (Northeast Florida Multiple Listing Service)
MLS Number: 2116493
APN: 095416-0110
- 80 Old Bull Bay Ct
- 51 Old Bull Bay Ct
- 67 Old Bull Bay Ct
- 79 Old Bull Bay Ct
- 1751 Neal Rd
- 106 Blue Cypress Trail
- 1895 Deer Run Rd
- 239 Blue Cypress Trail
- 115 Beauclair Blvd
- Charle II Plan at St Augustine Lakes - St Augustine Lakes 50S
- Brio II Plan at St Augustine Lakes - St Augustine Lakes 50S
- Sierra II Plan at St Augustine Lakes - St Augustine Lakes 50S
- HALLE II Plan at St Augustine Lakes - St Augustine Lakes 50S
- KATE II Plan at St Augustine Lakes - St Augustine Lakes 50S
- Sierra II w/ Bonus Plan at St Augustine Lakes - St Augustine Lakes 50S
- Trevi II Plan at St Augustine Lakes - St Augustine Lakes 50S
- 21 Giddings Way
- 29 Giddings Way
- 37 Giddings Way
- 45 Giddings Way
- 264 Lake Sinclair St
- 607 Lake Sinclair St
- 1004 Josiah St Unit ID1281918P
- 1000 Josiah St Unit ID1281953P
- 1829 Keswick Rd
- 975 Ervin St
- 1131 Butler Ave
- 874 Ervin St
- 550 Florida Club Blvd Unit 201
- 793 Chapin St
- 625 Fairway Dr Unit 302
- 625 Fairway Dr Unit 301
- 520 Florida Club Blvd
- 510 Florida Club Blvd Unit 304
- 44 Ocale Ct
- 2872 N 9th St
- 220 W Jayce Way
- 216 W Jayce Way
- 30 Silver Birch St
- 244 Elmhurst Ln
