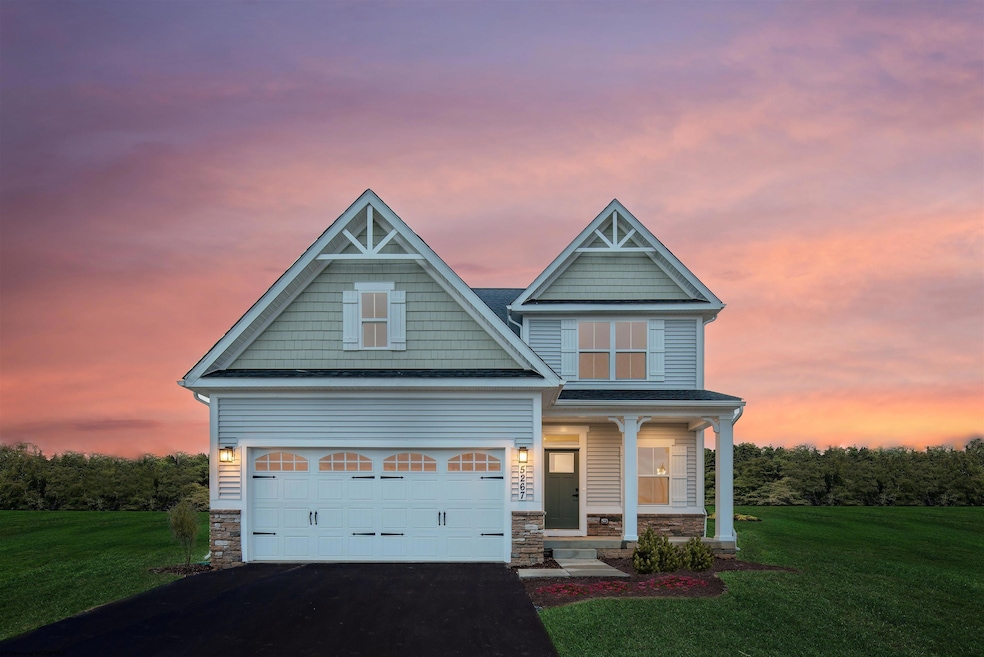52 Owl St Morgantown, WV 26508
Estimated payment $3,403/month
Highlights
- Mountain View
- Wooded Lot
- Attic
- Ridgedale Elementary School Rated A-
- Traditional Architecture
- Cul-De-Sac
About This Home
Nestled in a serene cul-de-sac within a small enclave of homes, this 5-bedroom, 4 full-bath residence offers the perfect blend of privacy, luxury, and modern living. Surrounded by mature woods, this property provides a peaceful retreat while remaining conveniently close to local amenities. Step inside to an open-concept floor plan filled with natural light, ideal for both everyday living and entertaining. The kitchen features stainless appliances, granite countertops, and a large island that flows seamlessly into the spacious gathering room with a cozy fireplace and expansive views of the wooded backyard. The finished basement offers endless possibilities—a media room, home gym, or guest suite—complete with a full bath for added convenience. The 3-car garage provides ample space for vehicles, storage, and hobbies. Upstairs, the primary suite is a true sanctuary with a spa-like ensuite bath, featuring a roman shower, dual vanities, and an oversized closet. Four additional bedrooms, including a guest suite with its own private bath, offer flexibility and comfort for visitors. Outdoor living is just as impressive with a deck or patio overlooking the tranquil, wooded backdrop, perfect for morning coffee or evening relaxation. If you’re seeking a home that offers both luxury and privacy, this cul-de-sac gem is a must-see. We are operating out of our model home at 40 Tuscan Drive Morgantown, WV 26508. We have a Columbia under construction for tours.
Co-Listing Agent
CARA OLSHANSKI
NVR SERVICES INC. License #WVS240303611
Home Details
Home Type
- Single Family
Year Built
- Built in 2025
Lot Details
- 0.41 Acre Lot
- Cul-De-Sac
- Landscaped
- Cleared Lot
- Wooded Lot
HOA Fees
- $66 Monthly HOA Fees
Property Views
- Mountain
- Park or Greenbelt
- Neighborhood
Home Design
- Proposed Property
- Traditional Architecture
- Brick Exterior Construction
- Concrete Foundation
- Frame Construction
- Shingle Roof
- HardiePlank Siding
- Concrete Siding
- Stone Siding
- Radon Mitigation System
- Stone
Interior Spaces
- 2-Story Property
- Ceiling height of 9 feet or more
- Gas Log Fireplace
- Dining Area
- Plumbed For Ice Maker
- Washer and Electric Dryer Hookup
- Attic
- Finished Basement
Flooring
- Wall to Wall Carpet
- Luxury Vinyl Plank Tile
Bedrooms and Bathrooms
- 4 Bedrooms
- Walk-In Closet
Home Security
- Carbon Monoxide Detectors
- Fire and Smoke Detector
Parking
- 2 Car Garage
- Garage Door Opener
Outdoor Features
- Exterior Lighting
- Porch
Schools
- Eastwood Elementary School
- Mountaineer Middle School
- University High School
Utilities
- Air Filtration System
- Humidifier
- Forced Air Zoned Heating and Cooling System
- Heating System Uses Gas
- 200+ Amp Service
- Gas Water Heater
- Private Sewer
- High Speed Internet
- Cable TV Available
Community Details
- Association fees include snow removal, common areas
- Tuscan Village Subdivision
Map
Home Values in the Area
Average Home Value in this Area
Property History
| Date | Event | Price | Change | Sq Ft Price |
|---|---|---|---|---|
| 06/15/2025 06/15/25 | Price Changed | $531,345 | -10.6% | $216 / Sq Ft |
| 06/15/2025 06/15/25 | Pending | -- | -- | -- |
| 03/21/2025 03/21/25 | For Sale | $594,615 | -- | $241 / Sq Ft |
Source: North Central West Virginia REIN
MLS Number: 10158502
- 53 Owl St
- 100 Landing Dr
- TBD Humphreys Rd
- 1248 Goshen Rd
- 107 Lockwood Dr
- 105 Lockwood Dr
- 100 Lockwood Dr
- 5 Buxton Ln
- Lot 2 Fieldstone Dr
- Lot 11 Rockwell Ct
- Lot 10 Rockwell Ct
- Lot 9 Rockwell Ct
- 114 Nichole St
- 48 Ringold Ln
- TBD Benton Grove Rd
- 00 Camp Mountaineer Rd
- 0 Camp Mountaineer Rd
- 607 Hayfield St
- Lot 6A Thistledown Ln
- 111 Corton Place

