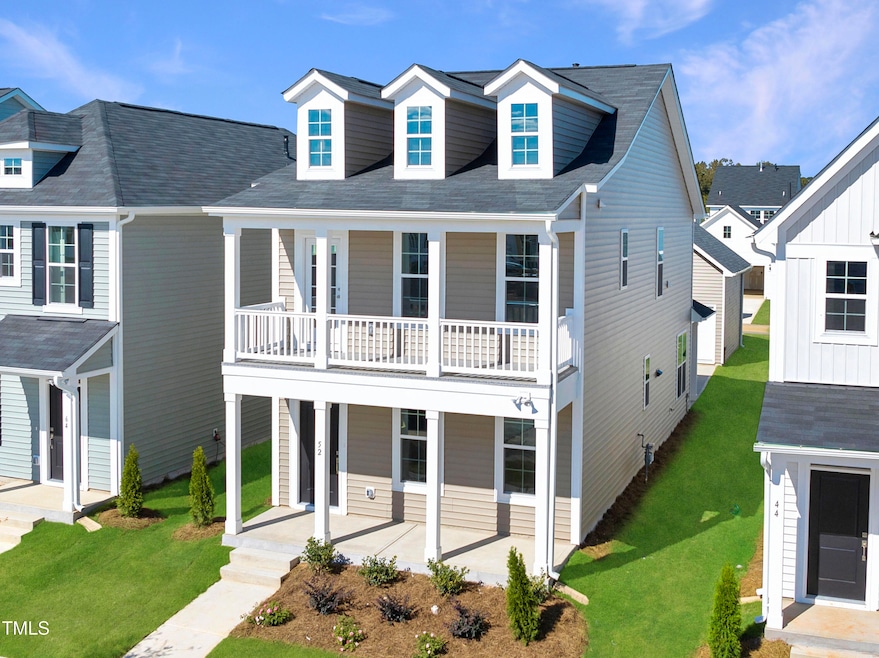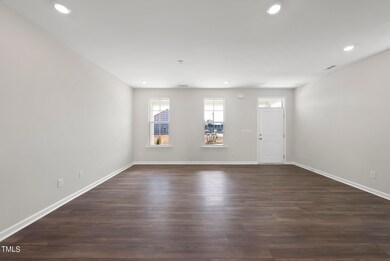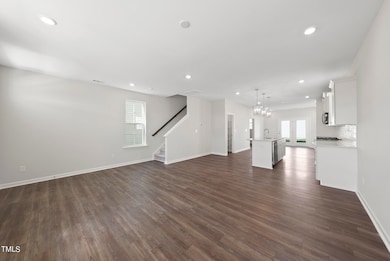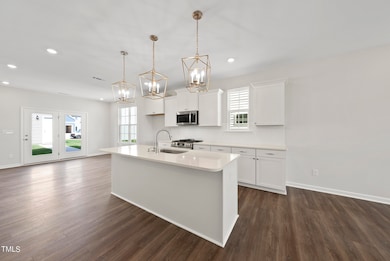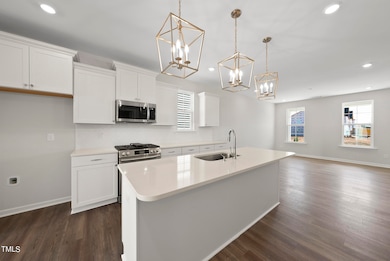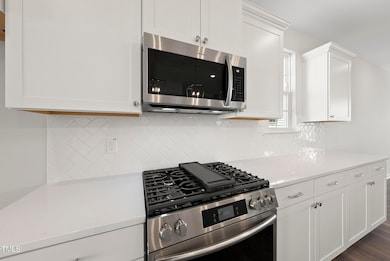
52 Pansy Park Unit 85 Clayton, NC 27520
East Clayton NeighborhoodHighlights
- Under Construction
- Quartz Countertops
- Stainless Steel Appliances
- Transitional Architecture
- Community Pool
- 2 Car Detached Garage
About This Home
As of March 2025TURNKEY PERFECT! Fridge, washer, dryer and blinds included. Move right into the CAROLINA LIFESTYLE in this Charleston-inspired showplace complete with double front porches, triple dormers and covered BACK PORCH! Inside your Pinterest board comes alive with WHITE KITCHEN complete with quartz tops, GAS RANGE and Costco worthy pantry. Pocket office /Zoom Room off the kitchen means you go from morning java to morning meeting in 3 seconds flat. Primary Suite boasts tray ceiling, private balcony and wardrobe closet. Courtyard style backyard with detached DOUBLE GARAGE completes the look. Easy sidewalk stroll to all the neighborhood FUN (pool, pickleball, playground and common green). A+ L-O-C-A-T-I-O-N in the heart of in-town Clayton with schools, shopping, dining, major employers and commuting arteries (540 opens soon!) all at your fingertips. Don't long to call Carolina home any longer, start enjoying our lifestyle today!
Last Agent to Sell the Property
Fonville Morisey & Barefoot License #188562 Listed on: 07/11/2024
Home Details
Home Type
- Single Family
Year Built
- Built in 2024 | Under Construction
Lot Details
- 3,920 Sq Ft Lot
- Landscaped
- Property is zoned PD-R
HOA Fees
- $67 Monthly HOA Fees
Parking
- 2 Car Detached Garage
- Private Driveway
Home Design
- Transitional Architecture
- Charleston Architecture
- Slab Foundation
- Frame Construction
- Shingle Roof
- Vinyl Siding
Interior Spaces
- 1,745 Sq Ft Home
- 2-Story Property
- Tray Ceiling
- Smooth Ceilings
- Family Room
- Dining Room
- Pull Down Stairs to Attic
Kitchen
- Gas Range
- Microwave
- Dishwasher
- Stainless Steel Appliances
- Kitchen Island
- Quartz Countertops
Flooring
- Carpet
- Tile
- Luxury Vinyl Tile
Bedrooms and Bathrooms
- 3 Bedrooms
- Walk-in Shower
Laundry
- Laundry Room
- Laundry on upper level
Outdoor Features
- Rear Porch
Schools
- E Clayton Elementary School
- Clayton Middle School
- Clayton High School
Utilities
- Forced Air Heating and Cooling System
- Heating System Uses Natural Gas
- High Speed Internet
Community Details
Overview
- Buckhorn Branch Hoa/Management By Ppm Inc Association, Phone Number (919) 848-4911
- Built by Mungo Homes of NC
- Buckhorn Branch Subdivision
Recreation
- Community Playground
- Community Pool
- Park
Similar Homes in Clayton, NC
Home Values in the Area
Average Home Value in this Area
Property History
| Date | Event | Price | Change | Sq Ft Price |
|---|---|---|---|---|
| 03/13/2025 03/13/25 | Sold | $349,000 | 0.0% | $200 / Sq Ft |
| 02/06/2025 02/06/25 | Pending | -- | -- | -- |
| 11/19/2024 11/19/24 | Price Changed | $349,000 | -1.8% | $200 / Sq Ft |
| 11/18/2024 11/18/24 | Price Changed | $355,433 | -0.3% | $204 / Sq Ft |
| 10/03/2024 10/03/24 | Price Changed | $356,433 | +0.3% | $204 / Sq Ft |
| 07/23/2024 07/23/24 | Price Changed | $355,433 | -0.3% | $204 / Sq Ft |
| 07/11/2024 07/11/24 | For Sale | $356,398 | -- | $204 / Sq Ft |
Tax History Compared to Growth
Agents Affiliated with this Home
-
Brian Nelson

Seller's Agent in 2025
Brian Nelson
Fonville Morisey & Barefoot
(919) 625-7506
186 in this area
201 Total Sales
-
Jasmine Greene
J
Buyer's Agent in 2025
Jasmine Greene
KELLER WILLIAMS REALTY (PINEHURST)
(910) 690-4099
1 in this area
59 Total Sales
Map
Source: Doorify MLS
MLS Number: 10040749
- 166 Nimble Way
- 182 Nimble Way Unit 220
- 83 Ripple Way Unit 215
- 87 Ripple Way Unit 214
- 75 Ripple Way Unit 216
- 91 Ripple Way Unit 213
- 95 Ripple Way Unit 212
- 107 Ripple Way Unit 209
- 153 Ripple Way Unit 208
- 157 Ripple Way Unit 207
- 161 Ripple Way Unit 206
- 165 Ripple Way Unit 205
- 173 Ripple Way Unit 204
- 28 Buckhorn Branch Park Unit 1
- 9439 Clayton Blvd
- 325 Buckhorn Branch Park
- 54 Pink Iris Ct
- 1233 Tulip St
- 1229 Tulip St
- 563 Little Creek Church Rd
