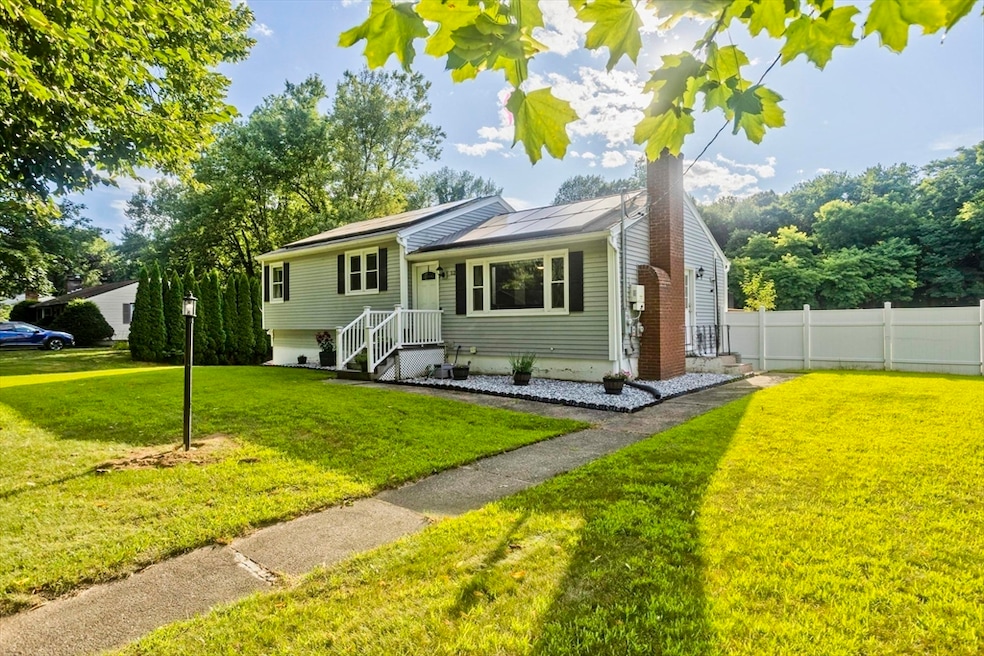52 Peros Dr Agawam, MA 01001
Estimated payment $2,481/month
Total Views
30,883
3
Beds
1.5
Baths
1,156
Sq Ft
$342
Price per Sq Ft
Highlights
- Deck
- Ranch Style House
- 1 Fireplace
- Property is near public transit
- Wood Flooring
- No HOA
About This Home
Beautifully renovated multi-level ranch with 3 bedrooms, 1.5 baths, and 1,156 sq ft of stylish living space. Featuring gleaming hardwood floors, a modern kitchen, and a fully finished basement perfect for entertaining or relaxing. Enjoy a spacious 2-car garage, large backyard, and a gorgeous deck with outdoor patio—ideal for gatherings. Centrally located near shops, schools, and parks, this home offers comfort, convenience, and charm. Move-in ready and perfect for any lifestyle! Text listing agent for showing appointments. Band new roof installed.
Home Details
Home Type
- Single Family
Est. Annual Taxes
- $5,133
Year Built
- Built in 1965
Lot Details
- 0.49 Acre Lot
- Fenced Yard
- Property is zoned AG
Parking
- 2 Car Attached Garage
- Driveway
- 3 Open Parking Spaces
- Off-Street Parking
Home Design
- Ranch Style House
- Concrete Perimeter Foundation
Interior Spaces
- 1,156 Sq Ft Home
- 1 Fireplace
- Basement
Kitchen
- Range
- Microwave
- Dishwasher
Flooring
- Wood
- Tile
Bedrooms and Bathrooms
- 3 Bedrooms
Outdoor Features
- Deck
- Patio
Location
- Property is near public transit
Utilities
- Forced Air Heating and Cooling System
- Heating System Uses Natural Gas
- Baseboard Heating
- Gas Water Heater
Listing and Financial Details
- Assessor Parcel Number M:00L8 B:0001 L:3,2479169
Community Details
Overview
- No Home Owners Association
Amenities
- Shops
- Coin Laundry
Recreation
- Tennis Courts
- Park
- Jogging Path
- Bike Trail
Map
Create a Home Valuation Report for This Property
The Home Valuation Report is an in-depth analysis detailing your home's value as well as a comparison with similar homes in the area
Home Values in the Area
Average Home Value in this Area
Tax History
| Year | Tax Paid | Tax Assessment Tax Assessment Total Assessment is a certain percentage of the fair market value that is determined by local assessors to be the total taxable value of land and additions on the property. | Land | Improvement |
|---|---|---|---|---|
| 2025 | $5,133 | $350,600 | $114,400 | $236,200 |
| 2024 | $5,035 | $346,300 | $114,400 | $231,900 |
| 2023 | $4,889 | $309,800 | $108,500 | $201,300 |
| 2022 | $4,719 | $292,900 | $108,500 | $184,400 |
| 2021 | $4,249 | $252,900 | $93,700 | $159,200 |
| 2020 | $4,154 | $246,800 | $92,100 | $154,700 |
| 2019 | $3,385 | $203,300 | $90,000 | $113,300 |
| 2018 | $3,232 | $194,600 | $90,000 | $104,600 |
| 2017 | $3,086 | $189,200 | $90,000 | $99,200 |
| 2016 | $3,026 | $187,000 | $90,000 | $97,000 |
| 2015 | $2,832 | $179,900 | $90,000 | $89,900 |
Source: Public Records
Property History
| Date | Event | Price | List to Sale | Price per Sq Ft | Prior Sale |
|---|---|---|---|---|---|
| 01/05/2026 01/05/26 | Pending | -- | -- | -- | |
| 07/30/2025 07/30/25 | For Sale | $395,000 | +54.9% | $342 / Sq Ft | |
| 06/08/2018 06/08/18 | Sold | $255,000 | +4.1% | $221 / Sq Ft | View Prior Sale |
| 04/26/2018 04/26/18 | Pending | -- | -- | -- | |
| 04/17/2018 04/17/18 | For Sale | $244,900 | -- | $212 / Sq Ft |
Source: MLS Property Information Network (MLS PIN)
Purchase History
| Date | Type | Sale Price | Title Company |
|---|---|---|---|
| Warranty Deed | $255,000 | -- | |
| Deed | $174,500 | -- |
Source: Public Records
Mortgage History
| Date | Status | Loan Amount | Loan Type |
|---|---|---|---|
| Open | $255,000 | VA | |
| Previous Owner | $165,640 | Purchase Money Mortgage |
Source: Public Records
Source: MLS Property Information Network (MLS PIN)
MLS Number: 73410987
APN: AGAW-000008L-000001-000003
Nearby Homes
- 47 Roberta Cir
- 19 Greenwood St
- 1077 Main St
- 144 River Rd
- 35 Birch Hill Rd
- 4H Mapleviewlane Unit 4H
- 32 Lealand Ave
- 0 Silver St
- 13 Castle Hills Rd Unit B
- 15 B Castle Hills Rd Unit B
- 37 Corey Colonial
- 47 Butternut Dr
- 7 Castle Hill Rd Unit G
- 178 Beekman Dr
- 762 Suffield St
- 50 Elmwood Ave
- 29 Valentine St
- 49 South St
- 32 Edgewood Ave
- 58 Englewood Rd







