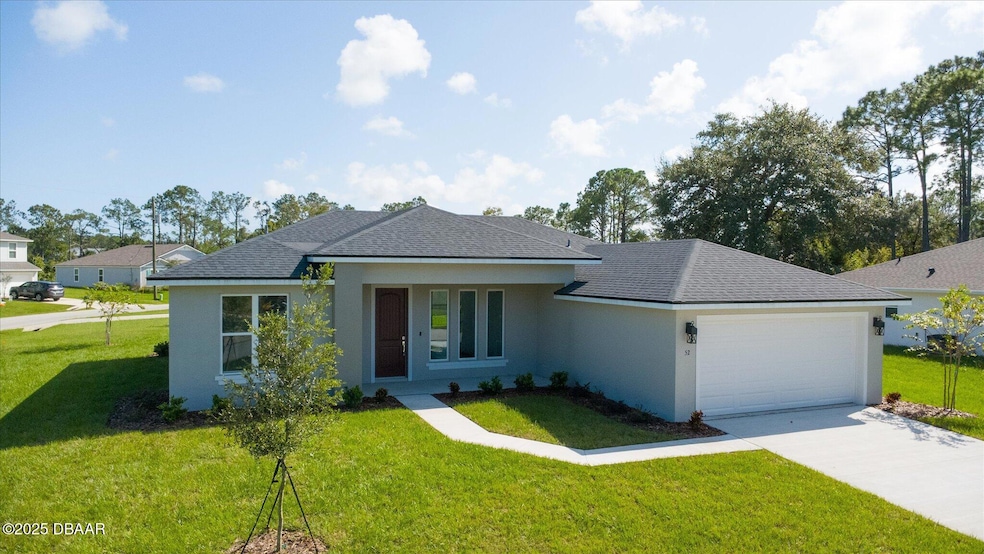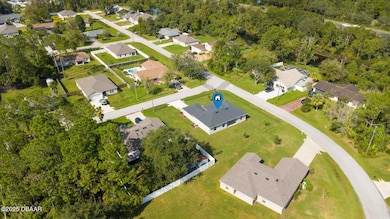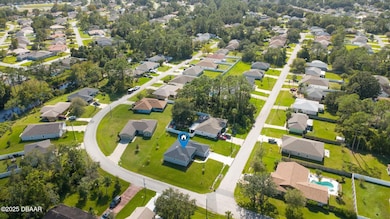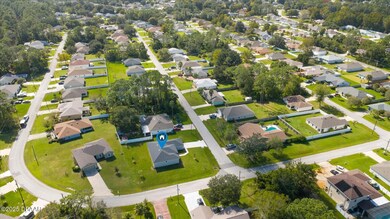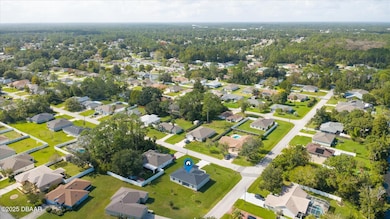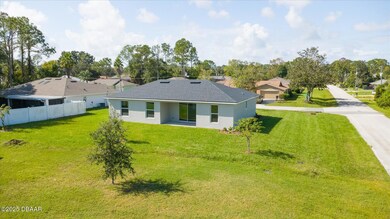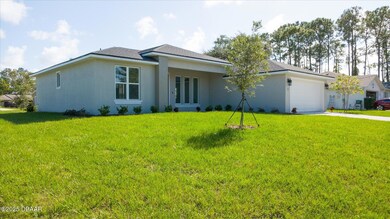52 Pershing Ln Palm Coast, FL 32164
Estimated payment $1,911/month
Highlights
- New Construction
- Contemporary Architecture
- Breakfast Area or Nook
- Open Floorplan
- No HOA
- Front Porch
About This Home
COMPLETED! MOVE IN READY! UP TO $10,000 IN BUILDER INCENTIVES!! NO ORIGINATION FEES - NO APPLICATION FEES, With our approved lender & $18,350 UPGRADES INCLUDED!! Discover luxury in this stunning new home featuring tile flooring, soaring 9'4'' ceilings, and an 8' designer front door. An open floor plan flows into a chef's kitchen with shaker cabinets, quartz countertops, stainless appliances. The 8' slider opens to a covered lanai for seamless indoor-outdoor living. Bathrooms offer tiled to ceilings in shower area, chrome faucets, and finishes. Designer lighting, doors, and custom molding elevate every detail. Pictures shown are from model at 182 Bayside Dr. Model open daily 11AM-5PM.
Home Details
Home Type
- Single Family
Est. Annual Taxes
- $489
Parking
- 2 Car Garage
Home Design
- New Construction
- Contemporary Architecture
- Slab Foundation
- Shingle Roof
- Block And Beam Construction
- Stucco
Interior Spaces
- 1,555 Sq Ft Home
- 1-Story Property
- Open Floorplan
- Living Room
- Vinyl Flooring
Kitchen
- Breakfast Area or Nook
- Electric Range
- Microwave
- Dishwasher
- Disposal
Bedrooms and Bathrooms
- 3 Bedrooms
- Split Bedroom Floorplan
- Walk-In Closet
- 2 Full Bathrooms
- Shower Only
Additional Features
- Front Porch
- 0.26 Acre Lot
- Central Heating and Cooling System
Community Details
- No Home Owners Association
Listing and Financial Details
- Assessor Parcel Number 07-11-31-7025-00130-0150
Map
Home Values in the Area
Average Home Value in this Area
Tax History
| Year | Tax Paid | Tax Assessment Tax Assessment Total Assessment is a certain percentage of the fair market value that is determined by local assessors to be the total taxable value of land and additions on the property. | Land | Improvement |
|---|---|---|---|---|
| 2024 | $465 | $44,000 | $44,000 | -- |
| 2023 | $465 | $17,716 | $0 | $0 |
| 2022 | $458 | $43,500 | $43,500 | $0 |
| 2021 | $325 | $21,500 | $21,500 | $0 |
| 2020 | $279 | $16,000 | $16,000 | $0 |
| 2019 | $254 | $14,000 | $14,000 | $0 |
| 2018 | $224 | $11,000 | $11,000 | $0 |
| 2017 | $213 | $10,500 | $10,500 | $0 |
| 2016 | $194 | $9,500 | $0 | $0 |
| 2015 | $185 | $9,000 | $0 | $0 |
| 2014 | $177 | $8,500 | $0 | $0 |
Property History
| Date | Event | Price | List to Sale | Price per Sq Ft | Prior Sale |
|---|---|---|---|---|---|
| 11/05/2025 11/05/25 | Price Changed | $354,900 | -1.4% | $228 / Sq Ft | |
| 08/25/2025 08/25/25 | Price Changed | $359,900 | -2.7% | $231 / Sq Ft | |
| 07/01/2025 07/01/25 | For Sale | $369,900 | +436.1% | $238 / Sq Ft | |
| 02/28/2025 02/28/25 | Sold | $69,000 | +11.3% | $6 / Sq Ft | View Prior Sale |
| 02/09/2025 02/09/25 | Pending | -- | -- | -- | |
| 02/05/2025 02/05/25 | For Sale | $62,000 | -- | $6 / Sq Ft |
Purchase History
| Date | Type | Sale Price | Title Company |
|---|---|---|---|
| Warranty Deed | $69,000 | Agents Choice Title | |
| Warranty Deed | $69,000 | Agents Choice Title | |
| Warranty Deed | $14,500 | Suncoast Title Ins Agency In | |
| Warranty Deed | $19,000 | -- |
Source: Daytona Beach Area Association of REALTORS®
MLS Number: 1215176
APN: 07-11-31-7025-00130-0150
- 41 Pershing Ln
- 32 Pershing Ln
- 25 Pershing Ln
- 67 Presidential Ln
- 69 President Ln
- 14 Perrotti Ln
- 13 Pershing Ln
- 30 Perrotti Ln
- 75 Perthshire Ln
- 15 Prestwick Ln
- 192 Persimmon Dr
- 34 Presidential Ln
- 40 Presidential Ln
- 85 Presidential Ln
- 3 Perrotti Place
- 66 Pebble Beach Dr
- 0 Old Kings Rd
- 6 Patchogue Place
- 31 Green Cir
- 43 Green Cir
- 109 Persimmon Dr
- 38 Pershing Ln
- 70 Persimmon Dr
- 180 Parkview Dr
- 287 Parkview Dr
- 65 Blaine Dr
- 12 Patton Place
- 28 Plateau Ln Unit B
- 21 Primrose Ln
- 24 Primrose Ln
- 6 Plateau Place
- 78 Plain View Dr Unit B
- 29 Princeton Ln
- 87 Parkview Dr
- 70 Plainview Dr Unit B
- 108 Prince Eric Ln
- 42 Palm Ln
- 91 Prince Eric Ln
- 61 Price Ln
- 83 Pepperdine Dr
