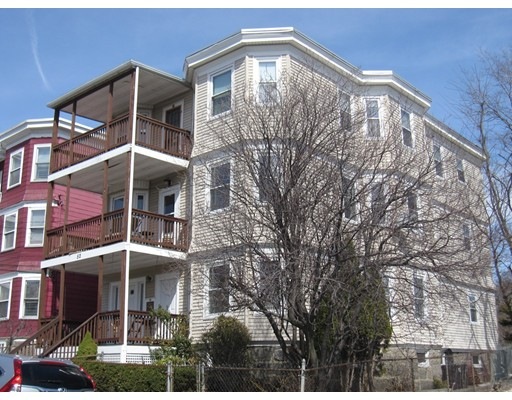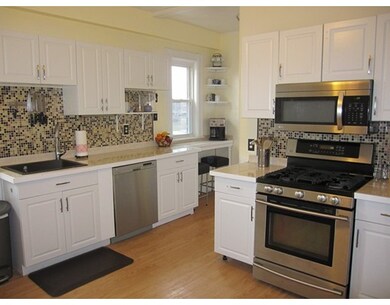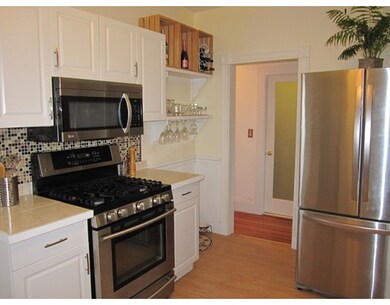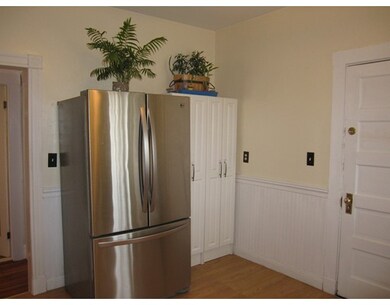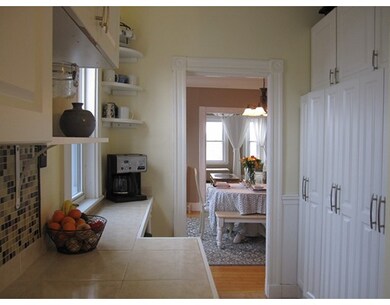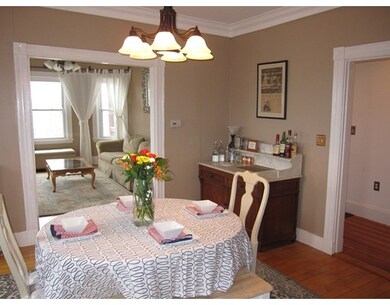
52 Prospect St Unit 2 Quincy, MA 02171
About This Home
As of July 2016Beautiful 2nd floor condo in a 3 unit building. This condo has been VA APPROVED! All spacious, bright and sunny rooms with high ceilings featuring in unit laundry, lovely wood flooring, crown and dental moldings and much more! Large updated kitchen with stainless steel appliances and plenty of cabinets. This home is perfect for entertaining with a wonderful floor plan featuring a formal sized dining room and china hutch that is open to the spacious living room. The 3 bedrooms are good sized with the master bedroom having a large walk in closet and access to the rear porch. Private front and rear porches to enjoy those warm summer evenings. There are plenty of closets and additional private basement storage. This all gas home is pet friendly, within 5 minute walk to the North Quincy Red Line T Station, short walk to Wollaston Beach or shopping and 5 minute drive to Rt. 93 to Boston. Note the LOW condo fee!! Welcome Home!!
Last Buyer's Agent
Brian Latimer
Keller Williams Realty License #449592484
Property Details
Home Type
Condominium
Est. Annual Taxes
$5,598
Year Built
1895
Lot Details
0
Listing Details
- Unit Level: 2
- Property Type: Condominium/Co-Op
- Other Agent: 1.00
- Lead Paint: Unknown
- Year Round: Yes
- Special Features: None
- Property Sub Type: Condos
- Year Built: 1895
Interior Features
- Appliances: Range, Dishwasher
- Has Basement: Yes
- Number of Rooms: 6
- Amenities: Public Transportation, Shopping, Tennis Court, Park, Walk/Jog Trails, Golf Course, Laundromat, Highway Access, House of Worship, Marina, Private School, Public School, T-Station, University
- Electric: Circuit Breakers
- Energy: Insulated Windows
- Flooring: Wood, Wood Laminate
- Insulation: Partial
- Interior Amenities: Cable Available
- Bedroom 2: Second Floor, 10X11
- Bedroom 3: Second Floor, 8X13
- Bathroom #1: Second Floor, 7X10
- Kitchen: Second Floor, 14X11
- Laundry Room: Second Floor
- Living Room: Second Floor, 15X13
- Master Bedroom: Second Floor, 14X13
- Master Bedroom Description: Ceiling Fan(s), Closet - Walk-in, Flooring - Wall to Wall Carpet, Balcony - Exterior, Cable Hookup, Exterior Access
- Dining Room: Second Floor, 15X12
- No Living Levels: 1
Exterior Features
- Construction: Frame
- Exterior: Vinyl
- Exterior Unit Features: Porch, Fenced Yard, Garden Area
- Beach Ownership: Public
Garage/Parking
- Parking: On Street Permit
- Parking Spaces: 0
Utilities
- Heating: Gas
- Heat Zones: 1
- Hot Water: Natural Gas
- Utility Connections: for Gas Range, for Gas Oven, for Electric Dryer, Washer Hookup
- Sewer: City/Town Sewer
- Water: City/Town Water
- Sewage District: MWRA
Condo/Co-op/Association
- Association Fee Includes: Water, Sewer, Master Insurance
- Management: Owner Association
- Pets Allowed: Yes
- No Units: 3
- Unit Building: 2
Fee Information
- Fee Interval: Monthly
Lot Info
- Assessor Parcel Number: M:6047 B:26 L:U#2
- Zoning: RES
Ownership History
Purchase Details
Home Financials for this Owner
Home Financials are based on the most recent Mortgage that was taken out on this home.Purchase Details
Home Financials for this Owner
Home Financials are based on the most recent Mortgage that was taken out on this home.Purchase Details
Home Financials for this Owner
Home Financials are based on the most recent Mortgage that was taken out on this home.Similar Homes in Quincy, MA
Home Values in the Area
Average Home Value in this Area
Purchase History
| Date | Type | Sale Price | Title Company |
|---|---|---|---|
| Not Resolvable | $335,500 | -- | |
| Deed | $251,500 | -- | |
| Deed | $251,500 | -- | |
| Deed | $244,000 | -- |
Mortgage History
| Date | Status | Loan Amount | Loan Type |
|---|---|---|---|
| Open | $268,400 | New Conventional | |
| Previous Owner | $256,907 | New Conventional | |
| Previous Owner | $195,200 | Purchase Money Mortgage |
Property History
| Date | Event | Price | Change | Sq Ft Price |
|---|---|---|---|---|
| 07/01/2016 07/01/16 | Sold | $335,500 | +0.1% | $267 / Sq Ft |
| 04/10/2016 04/10/16 | Pending | -- | -- | -- |
| 04/01/2016 04/01/16 | For Sale | $335,000 | +33.2% | $266 / Sq Ft |
| 03/06/2013 03/06/13 | Sold | $251,500 | -3.2% | $200 / Sq Ft |
| 02/01/2013 02/01/13 | Pending | -- | -- | -- |
| 01/09/2013 01/09/13 | For Sale | $259,900 | 0.0% | $207 / Sq Ft |
| 01/09/2013 01/09/13 | Pending | -- | -- | -- |
| 01/04/2013 01/04/13 | For Sale | $259,900 | +3.3% | $207 / Sq Ft |
| 12/31/2012 12/31/12 | Off Market | $251,500 | -- | -- |
| 07/26/2012 07/26/12 | For Sale | $259,900 | -- | $207 / Sq Ft |
Tax History Compared to Growth
Tax History
| Year | Tax Paid | Tax Assessment Tax Assessment Total Assessment is a certain percentage of the fair market value that is determined by local assessors to be the total taxable value of land and additions on the property. | Land | Improvement |
|---|---|---|---|---|
| 2025 | $5,598 | $485,500 | $0 | $485,500 |
| 2024 | $5,410 | $480,000 | $0 | $480,000 |
| 2023 | $4,736 | $425,500 | $0 | $425,500 |
| 2022 | $4,561 | $380,700 | $0 | $380,700 |
| 2021 | $4,446 | $366,200 | $0 | $366,200 |
| 2020 | $4,464 | $359,100 | $0 | $359,100 |
| 2019 | $4,114 | $327,800 | $0 | $327,800 |
| 2018 | $4,055 | $304,000 | $0 | $304,000 |
| 2017 | $3,948 | $278,600 | $0 | $278,600 |
| 2016 | $3,594 | $250,300 | $0 | $250,300 |
| 2015 | $3,462 | $237,100 | $0 | $237,100 |
| 2014 | $3,222 | $216,800 | $0 | $216,800 |
Agents Affiliated with this Home
-
Joan Cullen

Seller's Agent in 2016
Joan Cullen
RE/MAX
(617) 328-3200
3 in this area
22 Total Sales
-
B
Buyer's Agent in 2016
Brian Latimer
Keller Williams Realty
-
Scott Brennan

Seller's Agent in 2013
Scott Brennan
Scott Brennan Properties, LLC
(617) 847-0021
2 Total Sales
Map
Source: MLS Property Information Network (MLS PIN)
MLS Number: 71981649
APN: QUIN-006047-000026-000002
- 39 Newbury Ave
- 57 Quincy Shore Dr Unit 608
- 57 Quincy Shore Dr Unit 614
- 57 Quincy Shore Dr Unit PH South
- 135 Hancock St Unit 18
- 94 Newbury Ave Unit 100
- 133 Commander Shea Blvd Unit 215
- 133 Commander Shea Blvd Unit 614
- 133 Commander Shea Blvd Unit 315
- 165 Quincy Shore Dr Unit C63
- 148 Quincy Shore Dr Unit 30
- 201 Billings St
- 1 Edwin St Unit C
- 158 Quincy Shore Dr Unit 78
- 7 Holmes St
- 73 Bay State Rd
- 295 Atlantic St
- 39 Fayette St Unit 102
- 120 Holmes St Unit 309
- 98 Safford St
