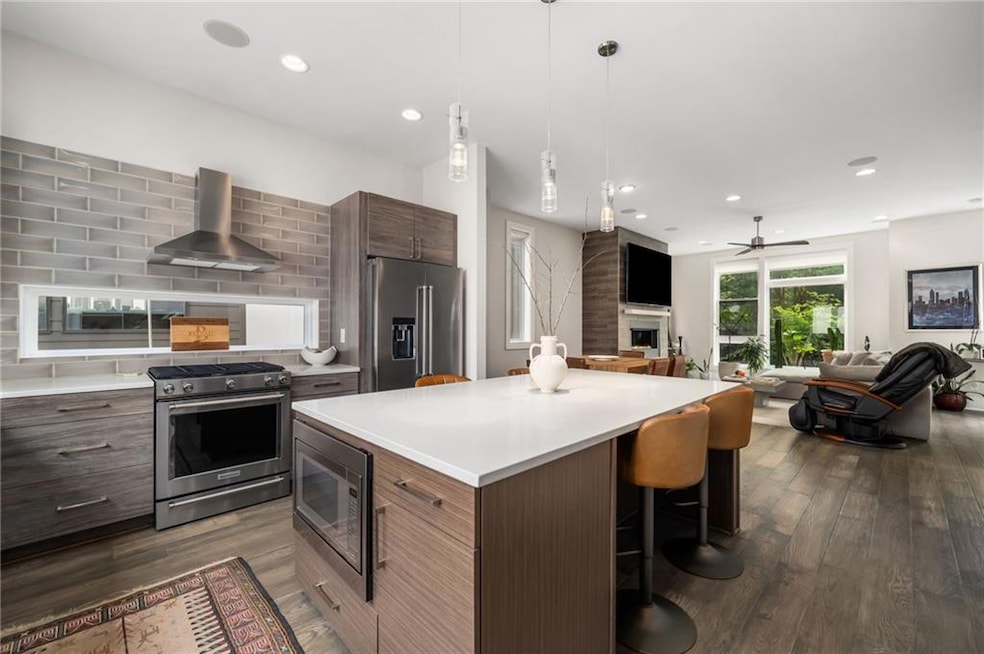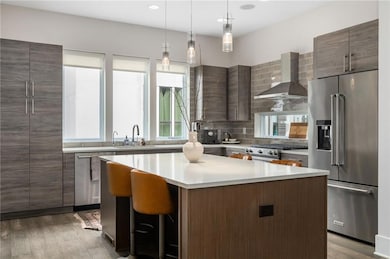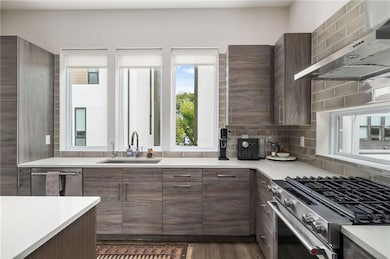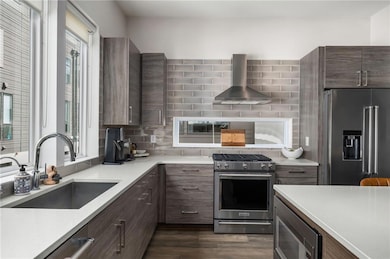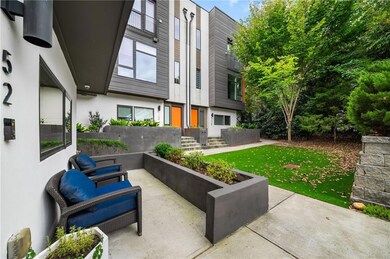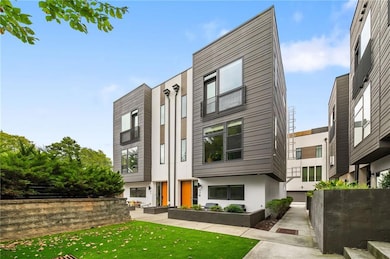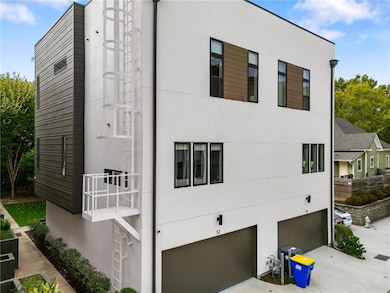52 Reynolds Square Ln Atlanta, GA 30307
Reynoldstown NeighborhoodHighlights
- Open-Concept Dining Room
- Sauna
- Contemporary Architecture
- Spa
- City View
- Property is near public transit
About This Home
Welcome to a home that truly has it all — modern open-concept living, sauna, convenient, and unobstructed wooded views from every window. This rare corner unit blends urban convenience with natural tranquility, perfectly positioned between Reynoldstown and Edgewood. Enjoy being steps from the BeltLine, coffee shops, and restaurants, yet surrounded by peaceful greenery that makes city living feel like a retreat. This 3-bedroom, 3.5-bath home spans multiple levels with bright, spacious upstairs bedrooms featuring large windows and ample closet space. The bathrooms offer a luxurious, spa-inspired feel with an in-home steam sauna, double vanities, glass-enclosed showers, and modern finishes throughout. The chef-inspired kitchen boasts stainless steel appliances, quartz countertops, an oversized island, and windows on every corner that flood the space with natural light. Additional highlights include side-by-side parking, a cozy fireplace, and pet-friendly accommodations. With its thoughtful design, refined details, and connection to nature, this home offers the perfect balance of style, comfort, and convenience — a true modern sanctuary in the heart of Atlanta. 3x monthly income and 700+ credit. No evictions. No criminal history. Owner prefers first, last, and one month's security paid at lease signing. All terms are negotiable depending on the overall credit and income quality.
Townhouse Details
Home Type
- Townhome
Est. Annual Taxes
- $8,566
Year Built
- Built in 2017
Lot Details
- 1,002 Sq Ft Lot
- End Unit
- Private Entrance
- Front Yard Fenced
- Landscaped
- Wooded Lot
Parking
- 1 Car Garage
Home Design
- Contemporary Architecture
- Concrete Roof
- Concrete Siding
- Cement Siding
- Vinyl Siding
Interior Spaces
- 1,989 Sq Ft Home
- 3-Story Property
- Roommate Plan
- Furniture Can Be Negotiated
- Ceiling height of 10 feet on the lower level
- Recessed Lighting
- Fireplace
- Double Pane Windows
- ENERGY STAR Qualified Windows
- Insulated Windows
- Entrance Foyer
- Open-Concept Dining Room
- Dining Room Seats More Than Twelve
- Breakfast Room
- Den
- Bonus Room
- Sauna
- City Views
Kitchen
- Eat-In Kitchen
- Walk-In Pantry
- Gas Oven
- Gas Cooktop
- Range Hood
- Microwave
- Dishwasher
- Kitchen Island
- Stone Countertops
- Wine Rack
- Disposal
Flooring
- Wood
- Carpet
Bedrooms and Bathrooms
- Oversized primary bedroom
- Walk-In Closet
- In-Law or Guest Suite
- Dual Vanity Sinks in Primary Bathroom
- Jetted Tub and Shower Combination in Primary Bathroom
- Window or Skylight in Bathroom
Laundry
- Laundry in Hall
- Laundry on upper level
- Dryer
- Washer
Home Security
Outdoor Features
- Spa
- Courtyard
- Front Porch
Location
- Property is near public transit
- Property is near schools
- Property is near shops
- Property is near the Beltline
Schools
- Burgess-Peterson Elementary School
- Martin L. King Jr. Middle School
- Maynard Jackson High School
Utilities
- Central Heating and Cooling System
- Tankless Water Heater
- High Speed Internet
- Cable TV Available
Listing and Financial Details
- Security Deposit $3,750
- $250 Move-In Fee
- 12 Month Lease Term
- $100 Application Fee
- Assessor Parcel Number 14 001400140942
Community Details
Overview
- Application Fee Required
- Reynolds Square Subdivision
Amenities
- Restaurant
- Sauna
Recreation
- Dog Park
- Trails
Pet Policy
- Pets Allowed
Security
- Carbon Monoxide Detectors
- Fire and Smoke Detector
Map
Source: First Multiple Listing Service (FMLS)
MLS Number: 7660957
APN: 14-0014-0014-094-2
- 1153 Reynolds Square Ln Unit 16
- 47 Moreland Ave NE
- 1190 Hardee St NE
- 82 Moreland Ave N Unit FRONT & BACK
- 1220 Oxley Place NW Unit 1
- 1221 Oxley Place NW
- 24 Becker Place NW
- 14 Becker Place NW
- 1188 Wylie St SE
- 3 Becker Place NW
- 63 Mortimer St SE
- 1221 Caroline St NE Unit 201
- 25 Sanderson St NE
- 90 Cleveland St SE Unit B
- 90 Cleveland St SE Unit B
- 1245 Caroline St NE Unit 220
- 85 Moreland Ave SE
- 1261 Caroline St NE Unit 108
- 1261 Caroline St NE Unit 211
- 1261 Caroline St NE Unit 206
- 1153 Reynolds Square Ln Unit 16
- 1124 Hawthorne St NE
- 1125 Hardee St NE Unit A
- 11 Moreland Ave NE
- 1220 Oxley Place NW
- 1221 Oxley Place NW
- 0 Moreland Ave NE
- 1065 Seaboard Ave
- 60 Cleveland St SE
- 32 Esten St SE
- 1272 Hardee St NE
- 1261 Caroline St NE Unit 108
- 1253 Caroline St NE Unit 222
- 1278 Wylie St SE
- 1004 Wylie St SE Unit 4
- 95 Vannoy St SE Unit A
- 1092 Kirkwood Ave SE
- 216 Haralson Ave NE
- 1064 Kirkwood Ave SE
- 1007 Manigault St SE Unit A
