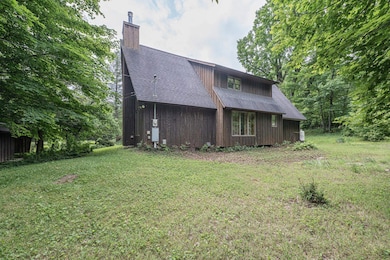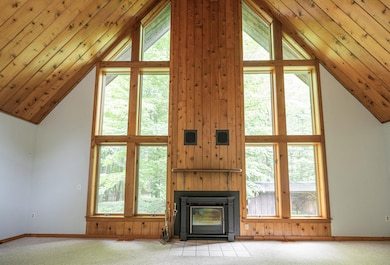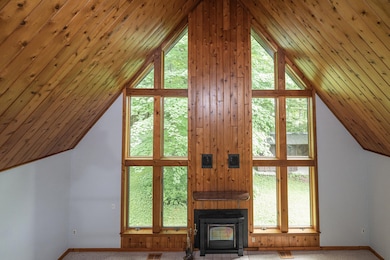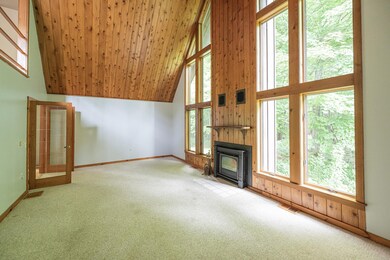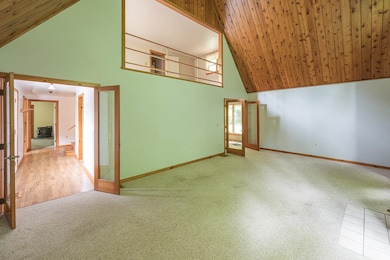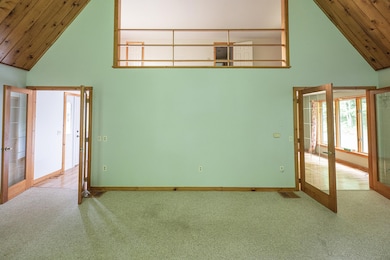52 Risley Rd de Kalb Junction, NY 13630
Estimated payment $1,955/month
Highlights
- Green Built Homes
- Contemporary Architecture
- Wooded Lot
- Wood Burning Stove
- Secluded Lot
- Cathedral Ceiling
About This Home
Nestled in the trees on a beautiful country road you will find 52 Risley Road. This custom built home has so much to offer. Situated on 9.5 acres of land, as you walk in the front door, to your right is a grand living room with a wall of windows, cathedral ceilings and a Vermont Castings woodstove. Through the French doors you will find the formal dining room with another large window overlooking the backyard. This area is open to the kitchen which includes custom made cabinetry, hardwood floors, plenty of storage, and counterspace! Steps away from the kitchen is the mudroom with access to the breezeway leading to the two car garage. There is also a first floor bedroom that could be used as an office or den and a primary suite on the first floor with an attached full bathroom. A laundry room and half bathroom complete this level! Upstairs you will find another full bathroom, a nice sized bedroom and then a stunning loft style bedroom that overlooks the living room space. Natural light pours in from three sides in this room and there is a very large walk-in closet. The new on demand water heater, softener and filter system can be found on the first level and the crawl space offers space for the forced air propane furnace. Outside, you will find an abundance of road frontage on Risley Road. The property extends up to Old State Road as well. The driveway is paved and the attached two car garage is oversized and there is a wood patio to the left side of the home and garage. Outside you will also find a wood storage area and an abundance of wildlife! If living out in the peace and tranquility of the country has always been your dream, this is the place for you! Check out the 3D tour and schedule your private tour of this lovely home today!
Home Details
Home Type
- Single Family
Est. Annual Taxes
- $5,071
Year Built
- Built in 1990
Lot Details
- 9.5 Acre Lot
- Secluded Lot
- Wooded Lot
Parking
- 2 Car Attached Garage
Home Design
- Contemporary Architecture
- Poured Concrete
- Wood Walls
- Shingle Roof
- Wood Siding
Interior Spaces
- 2,008 Sq Ft Home
- 2-Story Property
- Cathedral Ceiling
- 1 Fireplace
- Wood Burning Stove
- Insulated Windows
- Insulated Doors
- Mud Room
- Combination Kitchen and Dining Room
- Utility Room
Kitchen
- Stove
- Dishwasher
Flooring
- Wood
- Carpet
- Vinyl
Bedrooms and Bathrooms
- 4 Bedrooms
- Main Floor Bedroom
- Bathroom on Main Level
Laundry
- Laundry Room
- Laundry on main level
- Washer
Eco-Friendly Details
- Green Built Homes
Utilities
- Forced Air Heating System
- Heating System Uses Propane
- 200+ Amp Service
- Drilled Well
- Propane Water Heater
- Water Softener
- Septic System
- Cable TV Available
Listing and Financial Details
- Assessor Parcel Number 116.002-1-5.1
Map
Home Values in the Area
Average Home Value in this Area
Tax History
| Year | Tax Paid | Tax Assessment Tax Assessment Total Assessment is a certain percentage of the fair market value that is determined by local assessors to be the total taxable value of land and additions on the property. | Land | Improvement |
|---|---|---|---|---|
| 2024 | $5,071 | $145,000 | $20,500 | $124,500 |
| 2023 | $4,977 | $145,000 | $20,500 | $124,500 |
| 2022 | $4,793 | $145,000 | $20,500 | $124,500 |
| 2021 | $4,655 | $145,000 | $20,500 | $124,500 |
| 2020 | $3,543 | $145,000 | $20,500 | $124,500 |
| 2019 | $4,093 | $145,000 | $20,500 | $124,500 |
| 2018 | $4,093 | $145,000 | $20,500 | $124,500 |
| 2017 | $3,455 | $145,000 | $20,500 | $124,500 |
| 2016 | $3,509 | $145,000 | $20,500 | $124,500 |
| 2015 | -- | $145,000 | $20,500 | $124,500 |
| 2014 | -- | $145,000 | $20,500 | $124,500 |
Property History
| Date | Event | Price | List to Sale | Price per Sq Ft |
|---|---|---|---|---|
| 10/23/2025 10/23/25 | Pending | -- | -- | -- |
| 08/18/2025 08/18/25 | Price Changed | $290,000 | -3.3% | $144 / Sq Ft |
| 07/02/2025 07/02/25 | For Sale | $300,000 | 0.0% | $149 / Sq Ft |
| 06/19/2025 06/19/25 | Pending | -- | -- | -- |
| 06/17/2025 06/17/25 | For Sale | $300,000 | -- | $149 / Sq Ft |
Source: St. Lawrence County Board of REALTORS®
MLS Number: 51470
APN: 403089-116-002-0001-005-001-0000
- 5 Ridge St
- 2860 County Route 17
- 200 County Road 15
- 128 Lincoln Rd Unit 132
- 230 Old Canton Rd
- 80 Brice Rd
- 111 Main St
- 108 Main St
- 122 Main St
- 2110 County Road 19
- 520 Old Route 11
- 423 Rensselaer St
- 5811 Ush 11
- 0 County Route 19 Unit 51602
- 0 Newcomb Rd
- 10 Tallman Rd
- 101 Brayton Rd
- 67 Lincoln St
- 779 County Route 25
- 97 Miner St

