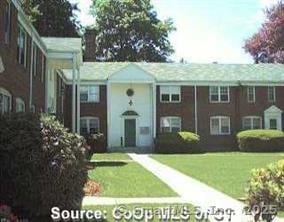
52 Robin Rd Unit B1 West Hartford, CT 06119
Highlights
- Ranch Style House
- Morley School Rated A-
- Level Lot
About This Home
As of August 2025LOCATION,LOCATION, LOCATION!Sought after apartment alternative near The Center and Blue Back Square. Why rent when you can own? Two bedrooms on 2nd level and condo fee includes heat and hot water. Off street assigned parking and laundry area in basement. Parking spot 33.
Last Agent to Sell the Property
Shimkus, Murphy & Lemkuil License #REB.0755633 Listed on: 06/09/2025
Property Details
Home Type
- Condominium
Est. Annual Taxes
- $3,890
Year Built
- Built in 1944
HOA Fees
- $362 Monthly HOA Fees
Parking
- 1 Parking Space
Home Design
- 696 Sq Ft Home
- Ranch Style House
- Brick Exterior Construction
- Masonry Siding
Kitchen
- Oven or Range
Bedrooms and Bathrooms
- 2 Bedrooms
- 1 Full Bathroom
Basement
- Basement Fills Entire Space Under The House
- Shared Basement
Schools
- Morley Elementary School
- Hall High School
Utilities
- Radiator
- Heating System Uses Natural Gas
Community Details
- Association fees include trash pickup, snow removal, heat, hot water
- 36 Units
Listing and Financial Details
- Assessor Parcel Number 1906605
Ownership History
Purchase Details
Home Financials for this Owner
Home Financials are based on the most recent Mortgage that was taken out on this home.Purchase Details
Similar Homes in the area
Home Values in the Area
Average Home Value in this Area
Purchase History
| Date | Type | Sale Price | Title Company |
|---|---|---|---|
| Warranty Deed | $219,000 | -- | |
| Warranty Deed | $101,000 | -- | |
| Warranty Deed | $101,000 | -- |
Mortgage History
| Date | Status | Loan Amount | Loan Type |
|---|---|---|---|
| Open | $139,000 | New Conventional |
Property History
| Date | Event | Price | Change | Sq Ft Price |
|---|---|---|---|---|
| 08/11/2025 08/11/25 | Pending | -- | -- | -- |
| 08/05/2025 08/05/25 | Sold | $219,000 | -6.4% | $315 / Sq Ft |
| 06/21/2025 06/21/25 | Price Changed | $234,000 | -2.5% | $336 / Sq Ft |
| 06/09/2025 06/09/25 | For Sale | $239,900 | -- | $345 / Sq Ft |
Tax History Compared to Growth
Tax History
| Year | Tax Paid | Tax Assessment Tax Assessment Total Assessment is a certain percentage of the fair market value that is determined by local assessors to be the total taxable value of land and additions on the property. | Land | Improvement |
|---|---|---|---|---|
| 2025 | $3,890 | $86,870 | $0 | $86,870 |
| 2024 | $3,679 | $86,870 | $0 | $86,870 |
| 2023 | $3,555 | $86,870 | $0 | $86,870 |
| 2022 | $3,534 | $86,870 | $0 | $86,870 |
| 2021 | $3,388 | $79,870 | $0 | $79,870 |
| 2020 | $3,397 | $81,270 | $0 | $81,270 |
| 2019 | $3,397 | $81,270 | $0 | $81,270 |
| 2018 | $3,332 | $81,270 | $0 | $81,270 |
| 2017 | $3,335 | $81,270 | $0 | $81,270 |
| 2016 | $3,568 | $90,300 | $0 | $90,300 |
| 2015 | $3,459 | $90,300 | $0 | $90,300 |
| 2014 | $3,375 | $90,300 | $0 | $90,300 |
Agents Affiliated with this Home
-
David Lemkuil

Seller's Agent in 2025
David Lemkuil
Shimkus, Murphy & Lemkuil
(860) 559-0178
33 in this area
88 Total Sales
-
John Lepore

Buyer's Agent in 2025
John Lepore
Berkshire Hathaway Home Services
(860) 798-7844
256 in this area
534 Total Sales
-
Kevin Eagan
K
Buyer Co-Listing Agent in 2025
Kevin Eagan
Berkshire Hathaway Home Services
(860) 416-3333
150 in this area
284 Total Sales
Map
Source: SmartMLS
MLS Number: 24102697
APN: WHAR-000008G-004651-000052C
- 30 Outlook Ave Unit 208
- 38 N Main St Unit 29
- 51 Bretton Rd
- 15 Lilley Rd
- 110 Quaker Ln S
- 30 Keeney Ave
- 101 N Main St
- 13 Walkley Rd
- 145 Quaker Ln S
- 106 Maplewood Ave
- 473 Fern St
- 73 Keeney Ave
- 49 Brookline Dr
- 2 Arapahoe Rd Unit 308
- 2 Arapahoe Rd Unit 415
- 2 Arapahoe Rd Unit 611
- 2 Arapahoe Rd Unit 614
- 2 Arapahoe Rd Unit 311
- 2 Arapahoe Rd Unit 312
- 2 Arapahoe Rd Unit 610
