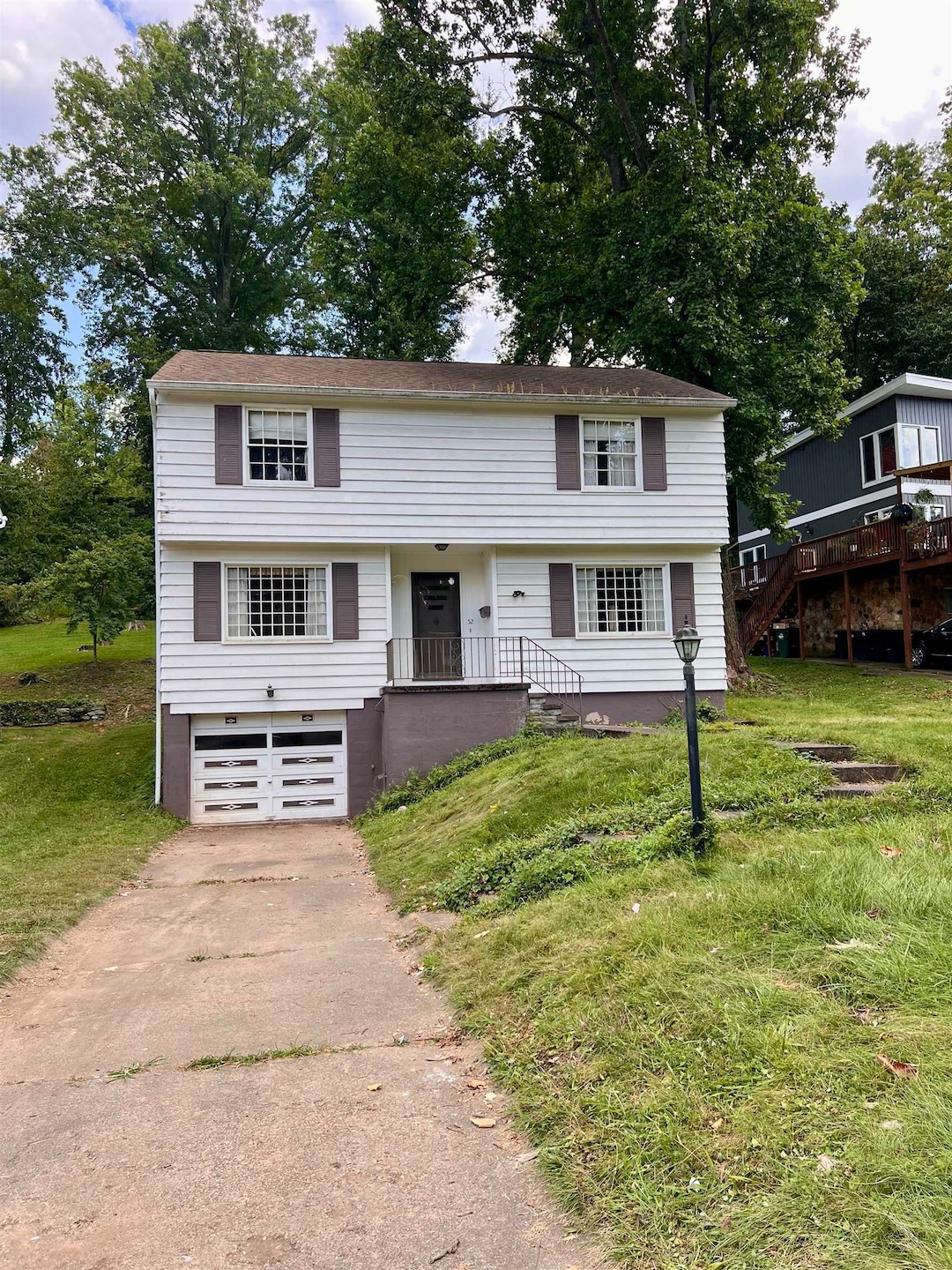
52 Roland Park Dr Huntington, WV 25705
Southeast Hills NeighborhoodEstimated payment $971/month
Total Views
2,263
3
Beds
2.5
Baths
1,924
Sq Ft
$72
Price per Sq Ft
Highlights
- Very Popular Property
- 3 Car Attached Garage
- Central Heating and Cooling System
About This Home
This 3-bedroom, 2.5-bath home offers 1,924 sq ft of potential in the sought-after Southeast Hills neighborhood. Just minutes from downtown, local hospitals, and Marshall University, this blank canvas is perfect for those looking to renovate and make it their own. Features include an attached one-car garage, a spacious driveway with ample parking, and a layout ready for your vision. Don’t miss this opportunity to create your dream home in a prime location!
Home Details
Home Type
- Single Family
Est. Annual Taxes
- $2,550
Year Built
- Built in 1952
Parking
- 3 Car Attached Garage
Home Design
- Frame Construction
- Shingle Roof
Interior Spaces
- 1,924 Sq Ft Home
- 2-Story Property
- Basement
Bedrooms and Bathrooms
- 3 Bedrooms
Additional Features
- 0.26 Acre Lot
- Central Heating and Cooling System
Listing and Financial Details
- Assessor Parcel Number 0097
Map
Create a Home Valuation Report for This Property
The Home Valuation Report is an in-depth analysis detailing your home's value as well as a comparison with similar homes in the area
Home Values in the Area
Average Home Value in this Area
Tax History
| Year | Tax Paid | Tax Assessment Tax Assessment Total Assessment is a certain percentage of the fair market value that is determined by local assessors to be the total taxable value of land and additions on the property. | Land | Improvement |
|---|---|---|---|---|
| 2024 | $2,550 | $75,480 | $21,120 | $54,360 |
| 2023 | $2,550 | $75,480 | $21,120 | $54,360 |
| 2022 | $945 | $75,480 | $21,120 | $54,360 |
| 2021 | $932 | $74,460 | $21,120 | $53,340 |
| 2020 | $900 | $74,460 | $21,120 | $53,340 |
| 2019 | $849 | $70,200 | $16,860 | $53,340 |
| 2018 | $851 | $70,200 | $16,860 | $53,340 |
| 2017 | $851 | $70,200 | $16,860 | $53,340 |
| 2016 | $822 | $68,520 | $16,860 | $51,660 |
| 2015 | $820 | $68,520 | $16,860 | $51,660 |
| 2014 | $821 | $68,520 | $16,860 | $51,660 |
Source: Public Records
Property History
| Date | Event | Price | Change | Sq Ft Price |
|---|---|---|---|---|
| 08/12/2025 08/12/25 | For Sale | $139,000 | -- | $72 / Sq Ft |
Source: Huntington Board of REALTORS®
Similar Homes in Huntington, WV
Source: Huntington Board of REALTORS®
MLS Number: 181934
APN: 06-74-00970000
Nearby Homes
- 51 Roland Park Dr
- 372 S Walnut St
- 338 S Walnut St
- 102 Ricketts Rd
- 29 S Queens Ct
- 101 Ricketts Rd
- 280 S Walnut St
- 76 Fairfax Dr
- 111 Allen Ave
- 322 Locust St
- 12 Logan Trace
- 10 Logan Trace
- 53 Fairfax Dr
- 48 Fairfax Dr
- 225 Green Oak Dr
- 261 Forest Rd
- 2003 Washington Blvd
- 402 Forest Rd
- 304 Holswade Dr
- 2248 Cherry Ave
- 227 Green Oak Dr
- 1914 Bungalow Ave
- 1340 4th Ave Unit 10
- 8 Circle Dr Unit 2
- 4 Circle Dr
- 3333 8th St
- 3348 8th Street Rd
- 1235-1241 Charleston Ave
- 2101 6th Ave
- 1908-1924 Buffington Ave
- 12 Lynwood Terrace
- 1850 Buffington Ave
- 1913 6th Ave
- 1913 6th Ave
- 1510 7th Ave
- 1439 6th Ave
- 924 10th Ave Unit 1
- 1018 8th St
- 421 8th Ave Unit 4
- 2922 Merrill Ave






