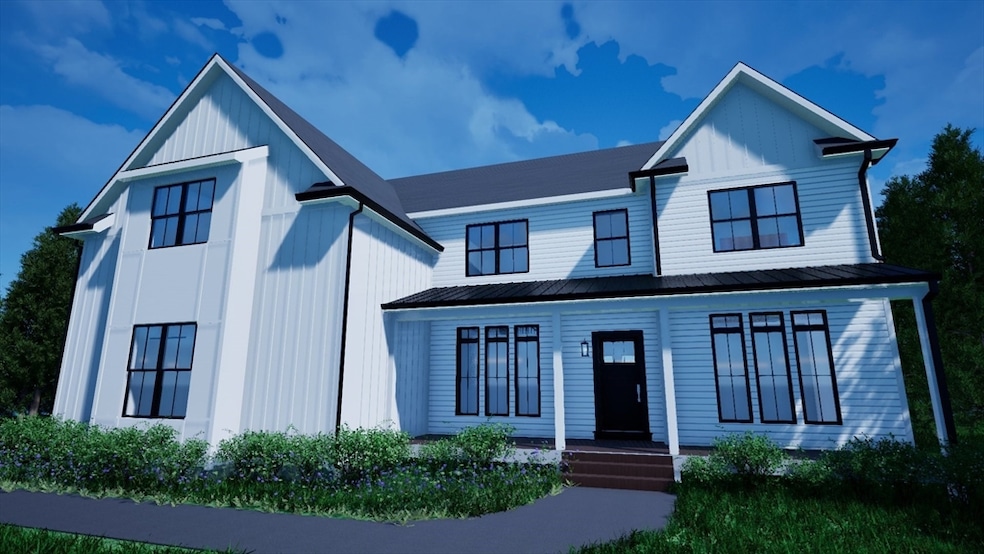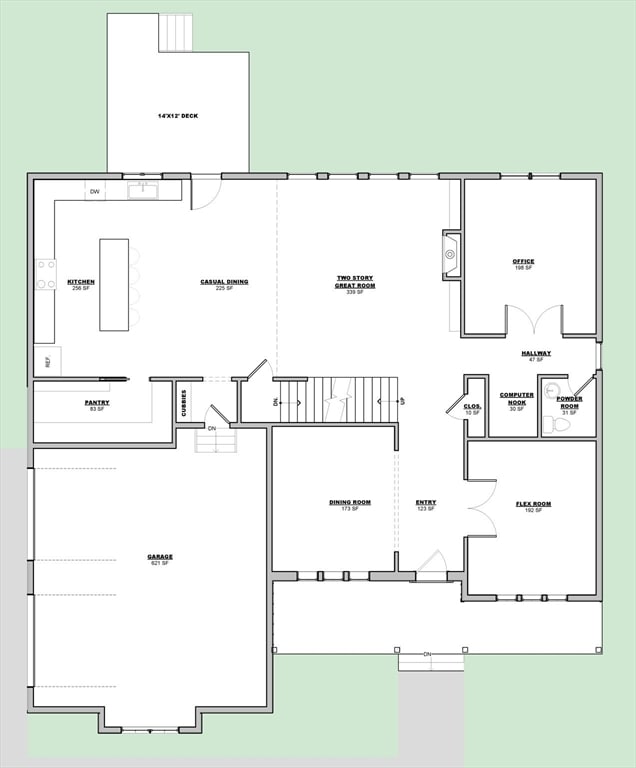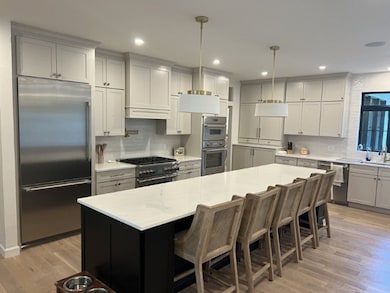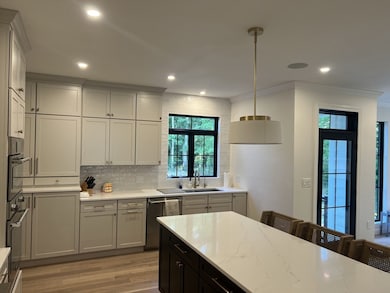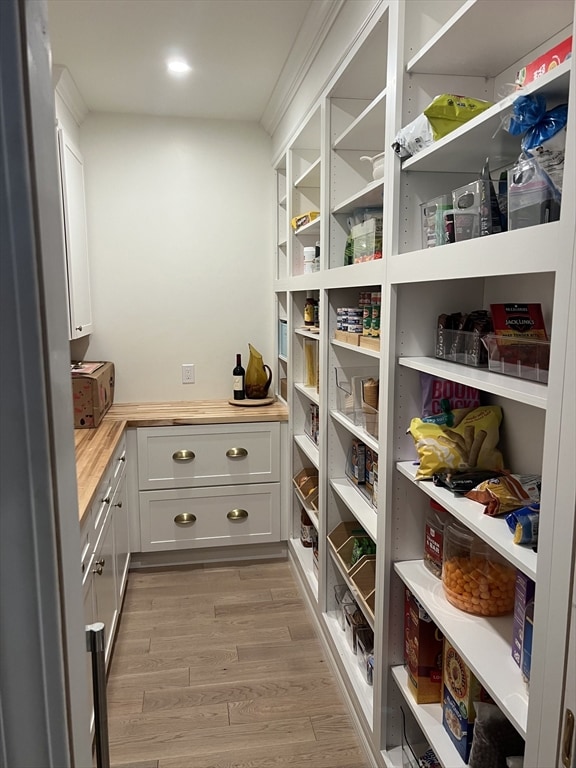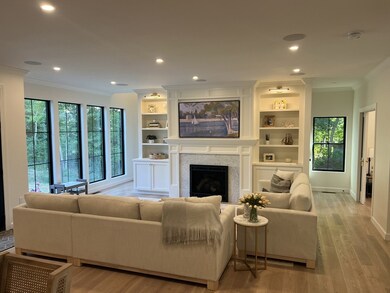52 Round Farm Rd Rehoboth, MA 02769
Estimated payment $7,637/month
Highlights
- New Construction
- Deck
- 1 Fireplace
- Colonial Architecture
- Wood Flooring
- Mud Room
About This Home
Welcome to 52 Round Farm Rd-a stunning new construction custom home on a 1.57 acre lot. Designed by AJA Architects + Design Build, this ~3,585 sq. ft. residence offers four spacious bedrooms and 2.5 luxurious baths. Thoughtfully crafted with high-quality finishes, including white oak hardwood flooring, a gas fireplace, custom built-ins, and a mudroom with cubbies and storage bench. The garage features blue board and skip trowel plaster for a clean, finished look. Interior walls, ceilings, and trim are professionally painted with premium-grade Sherwin-Williams products. Bedrooms include privacy closet systems with adjustable shelving. Optional upgrades available: outdoor kitchen and fireplace, solar pre-wire or install, irrigation system, and finished basement or bonus space. Custom architectural plans included— modifications available to suit your lifestyle. A rare opportunity to build your dream home with custom quality.
Listing Agent
Elizabeth Ruehrwein
RE/MAX Integrity Listed on: 05/30/2025

Home Details
Home Type
- Single Family
Est. Annual Taxes
- $9,999
Year Built
- New Construction
Parking
- 2 Car Attached Garage
- Driveway
- Open Parking
Home Design
- Home to be built
- Colonial Architecture
- Shingle Roof
- Concrete Perimeter Foundation
- Stone
Interior Spaces
- 3,585 Sq Ft Home
- 1 Fireplace
- Insulated Windows
- Insulated Doors
- Mud Room
- Washer and Electric Dryer Hookup
Kitchen
- Oven
- Cooktop
- Microwave
- Dishwasher
- Wine Refrigerator
Flooring
- Wood
- Tile
Bedrooms and Bathrooms
- 4 Bedrooms
Basement
- Walk-Out Basement
- Basement Fills Entire Space Under The House
- Interior Basement Entry
- Block Basement Construction
Outdoor Features
- Deck
- Porch
Utilities
- Central Air
- 1 Cooling Zone
- 2 Heating Zones
- Heating System Uses Propane
- 200+ Amp Service
- Private Water Source
- Water Heater
- Private Sewer
Additional Features
- 1.51 Acre Lot
- Property is near schools
Community Details
Recreation
- Park
Additional Features
- No Home Owners Association
- Shops
Map
Home Values in the Area
Average Home Value in this Area
Property History
| Date | Event | Price | List to Sale | Price per Sq Ft |
|---|---|---|---|---|
| 05/30/2025 05/30/25 | For Sale | $1,300,000 | -- | $363 / Sq Ft |
Source: MLS Property Information Network (MLS PIN)
MLS Number: 73383998
- 48 Round Farm Rd
- 1 Round Farm Rd
- 2 Round Farm Rd
- 14 Tremont St
- 0 Tremont St Unit 73249875
- 58 Peck St
- 29 & 43 Francis St
- 0 Old Dean St (Parcel 33)
- 70 Forest Hill Dr
- 2 Nicole Way
- 1120 Glebe St
- 99 Brigham Hill Rd
- 240 Smith St
- 0 Kimberly Rd
- 470 Hodges St
- 7 Stevens Field Rd
- 852 Burt St
- 3 Gilberts Way
- 8 Kasmira Way
- 44 Winterberry Ln
- 244 Rama St Unit 1B
- 13 Walnut St
- 15 Dean St
- 95 Taunton Ave Unit 2
- 378 Old Colony Rd Unit 2
- 86 Forest St Unit 1 Bedroom Apt
- 86 Forest St Unit Front Apt
- 45 Oakdale St
- 197 Forest St
- 75 Thacher Brook Cir
- 1101 Hillside Ave
- 298 S Main St Unit 3
- 172 Downing Dr
- 58 Pearl St Unit 1
- 52 East St Unit 1
- 72 Forest St Unit 2
- 202 Pine St Unit 3
- 214 Pearl St Unit 2
- 164 Park St Unit 3
- 41 Emory St Unit 3
