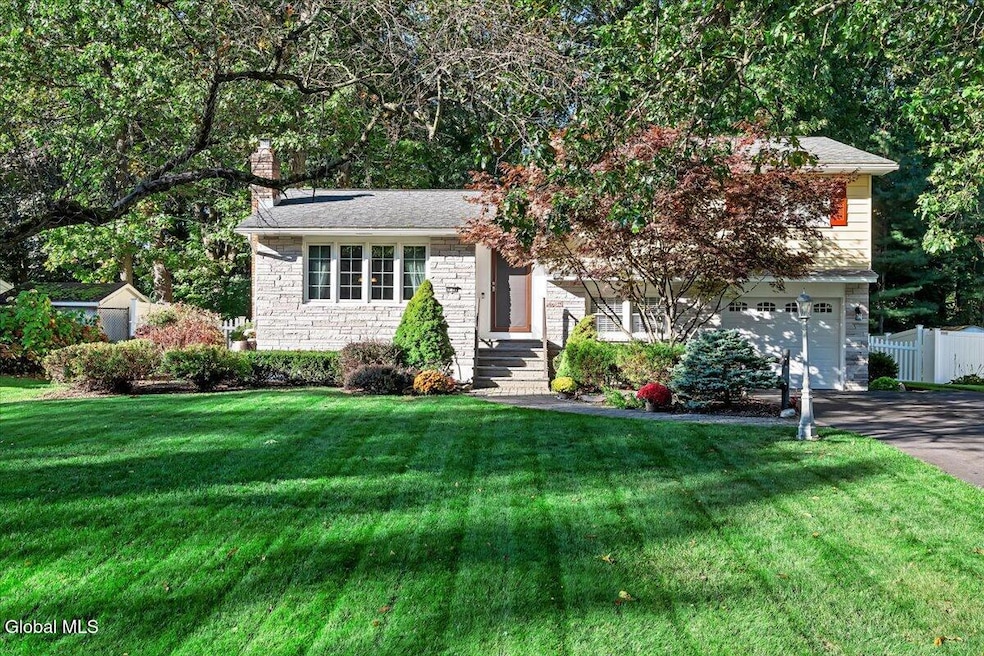
52 Scotchpine Dr Voorheesville, NY 12186
Estimated payment $2,598/month
Highlights
- Deck
- Wood Flooring
- Shutters
- Voorheesville Elementary School Rated A-
- No HOA
- 1 Car Attached Garage
About This Home
**Best & final due 7/23 by 9am. Welcome to 52 Scotchpine Drive - a beautifully renovated split-level home nestled in a quiet Voorheesville neighborhood. Owned and lovingly maintained by the same family for 39 years, nearly every inch of this home has been updated with care and quality. Enjoy peace of mind with newer windows, newer exterior doors throughout, including garage door. Inside, the home features a modern, functional layout with SS appliances in the updated kitchen, fresh flooring, and light-filled spaces perfect for comfortable everyday living. Step outside to your spacious backyard oasis, complete with a large deck that's ideal for entertaining or relaxing.Located in the desirable Voorheesville CSD, this move-in ready home is a rare find. Don't miss your chance to see it today
Home Details
Home Type
- Single Family
Est. Annual Taxes
- $4,644
Year Built
- Built in 1968 | Remodeled
Lot Details
- 0.26 Acre Lot
- Privacy Fence
- Back Yard Fenced
- Landscaped
- Level Lot
- Garden
Parking
- 1 Car Attached Garage
- Driveway
- Off-Street Parking
Home Design
- Split Level Home
- Block Foundation
- Shingle Roof
- Stone Siding
- Asphalt
Interior Spaces
- Built-In Features
- Paneling
- Paddle Fans
- Double Pane Windows
- Shutters
- Blinds
- French Doors
- Family Room
- Living Room with Fireplace
Kitchen
- Eat-In Kitchen
- Gas Oven
- Range
- Microwave
- Dishwasher
- Kitchen Island
Flooring
- Wood
- Tile
Bedrooms and Bathrooms
- 3 Bedrooms
- Bathroom on Main Level
Laundry
- Dryer
- Washer
Finished Basement
- Heated Basement
- Walk-Out Basement
- Partial Basement
- Interior and Exterior Basement Entry
Home Security
- Carbon Monoxide Detectors
- Fire and Smoke Detector
Outdoor Features
- Deck
- Exterior Lighting
Schools
- Voorheesville Elementary School
- Voorheesville High School
Utilities
- Forced Air Heating and Cooling System
- Heating System Uses Natural Gas
- Water Softener
- Septic Tank
Community Details
- No Home Owners Association
Listing and Financial Details
- Legal Lot and Block 16.000 / 4
- Assessor Parcel Number 013401 72.12-4-16
Map
Home Values in the Area
Average Home Value in this Area
Tax History
| Year | Tax Paid | Tax Assessment Tax Assessment Total Assessment is a certain percentage of the fair market value that is determined by local assessors to be the total taxable value of land and additions on the property. | Land | Improvement |
|---|---|---|---|---|
| 2024 | $4,629 | $207,700 | $30,100 | $177,600 |
| 2023 | $4,488 | $207,700 | $30,100 | $177,600 |
| 2022 | $4,317 | $207,700 | $30,100 | $177,600 |
| 2021 | $4,245 | $207,700 | $30,100 | $177,600 |
| 2020 | $4,209 | $207,700 | $30,100 | $177,600 |
| 2019 | $4,644 | $207,700 | $30,100 | $177,600 |
| 2018 | $4,206 | $207,700 | $30,100 | $177,600 |
| 2017 | $0 | $207,700 | $30,100 | $177,600 |
| 2016 | $4,732 | $207,700 | $30,100 | $177,600 |
| 2015 | -- | $207,700 | $30,100 | $177,600 |
| 2014 | -- | $207,700 | $30,100 | $177,600 |
Property History
| Date | Event | Price | Change | Sq Ft Price |
|---|---|---|---|---|
| 07/25/2025 07/25/25 | Pending | -- | -- | -- |
| 07/17/2025 07/17/25 | For Sale | $409,000 | -- | $273 / Sq Ft |
Mortgage History
| Date | Status | Loan Amount | Loan Type |
|---|---|---|---|
| Closed | $25,000 | Credit Line Revolving | |
| Closed | $15,000 | Credit Line Revolving | |
| Closed | $34,400 | Unknown | |
| Closed | $45,000 | Unknown | |
| Closed | $90,000 | Credit Line Revolving |
Similar Homes in Voorheesville, NY
Source: Global MLS
MLS Number: 202521861
APN: 013401-072-012-0004-016-000-0000
- 43 Maple Rd
- 154 Stonington Hill Rd
- 7 Appleblossom Ln
- 212 Deerfield Ct
- 12 Apple Blossom Ln
- 24 Forest Dr
- 72 Maple Rd
- 58 State Farm Rd
- 24 S Main St
- 64 Swift Rd
- 37 Pleasant St
- 12 Quail Run
- 425A Bullock Rd
- 0 Crow Ridge Rd Unit 202030215
- 17 N Main St
- 1 Prospect St
- 65 N Main St
- 20 Overlook Dr
- L23 Maple Rd
- 64 Normanskill Rd






