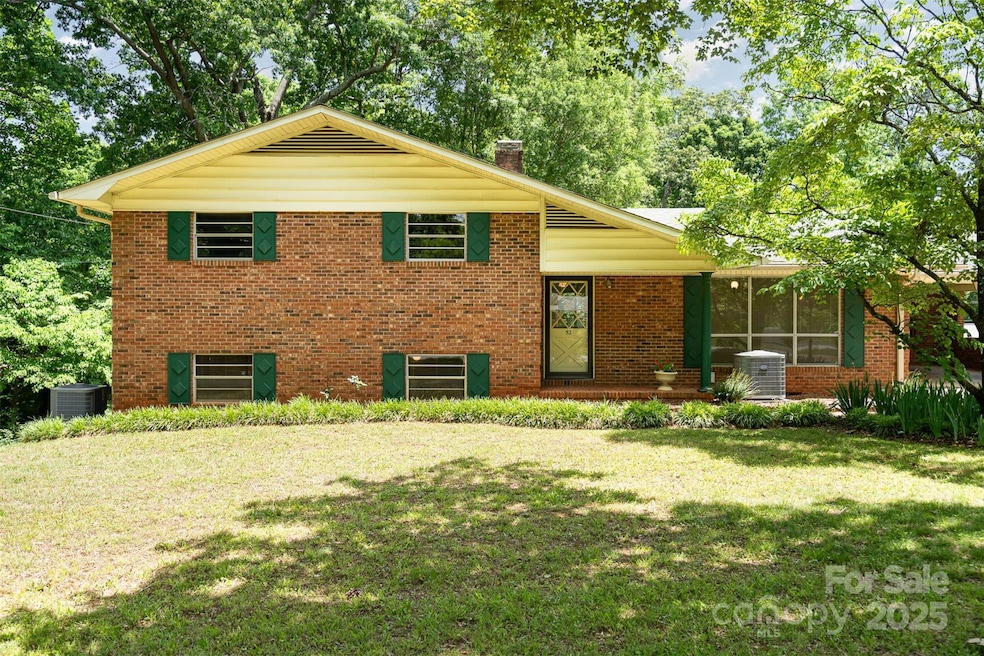
52 September Ct SW Concord, NC 28025
Highlights
- Deck
- Wooded Lot
- Fireplace
- Private Lot
- Covered Patio or Porch
- Built-In Features
About This Home
As of July 2025Are you looking to make a house your home in Cabarrus County? Look no further than this solid built 1969 home 1.34 acre on a quiet cul-de-sac in a very convenient Concord location with quick access to Hwy 49. The all brick split level, one-owner home would be perfect for multigenerational living. The main level features a living room, dining area and kitchen with outdoor space at carport, screened porch and large gazebo. The upper level has three spacious bedrooms and two full bathrooms. The lower level living area is multi-functional with fireplace, built in desk, bookshelves, pellet stove in the fireplace, and generously-sized laundry room that includes a half bath. Roof w/architectural shingles replaced in 2009, HVAC in 2020. Ask your agent for the seller improvement list in the attachments. It is ready for your personal touch. The rear yard is fenced and just outside the rear fence gate is a 2 bay garage/workshop for all the your toys, vehicles and equipment.
Last Agent to Sell the Property
Bonnie S. McDonald Real Estate Brokerage Email: bonniemcdonaldrealestate@gmail.com License #304546 Listed on: 05/21/2025
Co-Listed By
Bonnie S. McDonald Real Estate Brokerage Email: bonniemcdonaldrealestate@gmail.com License #321401
Home Details
Home Type
- Single Family
Est. Annual Taxes
- $3,257
Year Built
- Built in 1969
Lot Details
- Fenced
- Private Lot
- Wooded Lot
- Property is zoned RM-1
Home Design
- Split Level Home
- Four Sided Brick Exterior Elevation
Interior Spaces
- Built-In Features
- Fireplace
- Laundry Room
Kitchen
- Breakfast Bar
- Oven
- Electric Range
- Dishwasher
Flooring
- Linoleum
- Vinyl
Bedrooms and Bathrooms
- 3 Bedrooms
Finished Basement
- Walk-Out Basement
- Sump Pump
- Crawl Space
Parking
- Attached Carport
- 4 Open Parking Spaces
Outdoor Features
- Deck
- Covered Patio or Porch
Schools
- Rocky River Elementary School
- J.N. Fries Middle School
- Central Cabarrus High School
Utilities
- Central Air
- Heat Pump System
Community Details
- Central Heights Subdivision
Listing and Financial Details
- Assessor Parcel Number 55289734310000
Similar Homes in Concord, NC
Home Values in the Area
Average Home Value in this Area
Mortgage History
| Date | Status | Loan Amount | Loan Type |
|---|---|---|---|
| Closed | $397,700 | New Conventional | |
| Closed | $86,000 | Credit Line Revolving | |
| Closed | $80,000 | Credit Line Revolving |
Property History
| Date | Event | Price | Change | Sq Ft Price |
|---|---|---|---|---|
| 07/07/2025 07/07/25 | Sold | $410,000 | -3.5% | $166 / Sq Ft |
| 06/08/2025 06/08/25 | Pending | -- | -- | -- |
| 05/21/2025 05/21/25 | For Sale | $425,000 | -- | $172 / Sq Ft |
Tax History Compared to Growth
Tax History
| Year | Tax Paid | Tax Assessment Tax Assessment Total Assessment is a certain percentage of the fair market value that is determined by local assessors to be the total taxable value of land and additions on the property. | Land | Improvement |
|---|---|---|---|---|
| 2024 | $3,257 | $327,010 | $70,000 | $257,010 |
| 2023 | $2,589 | $212,200 | $30,000 | $182,200 |
| 2022 | $1,294 | $212,200 | $30,000 | $182,200 |
| 2021 | $1,294 | $212,200 | $30,000 | $182,200 |
| 2020 | $1,294 | $212,200 | $30,000 | $182,200 |
| 2019 | $1,119 | $183,480 | $30,000 | $153,480 |
| 2018 | $2,284 | $190,320 | $30,000 | $160,320 |
| 2017 | $2,246 | $190,320 | $30,000 | $160,320 |
| 2016 | $1,332 | $176,890 | $30,000 | $146,890 |
| 2015 | $2,087 | $176,890 | $30,000 | $146,890 |
| 2014 | $2,087 | $176,890 | $30,000 | $146,890 |
Agents Affiliated with this Home
-
Bonnie McDonald

Seller's Agent in 2025
Bonnie McDonald
Bonnie S. McDonald Real Estate
(980) 621-0086
110 Total Sales
-
Miriam Carter
M
Seller Co-Listing Agent in 2025
Miriam Carter
Bonnie S. McDonald Real Estate
(980) 622-0530
31 Total Sales
-
Luke Blackwelder

Buyer's Agent in 2025
Luke Blackwelder
EXP Realty LLC Ballantyne
(704) 870-1715
70 Total Sales
Map
Source: Canopy MLS (Canopy Realtor® Association)
MLS Number: 4260253
APN: 5528-97-2388-0000
- 4305 Deacon Ct SW
- 4037 Potts Grove Place
- 1150 Hearth Ln SW
- 1062 Piney Church Rd
- 400 Archibald Rd
- 4285 Long Arrow Dr
- 4483 Saint Catherines Ct
- 123 Softwind Ln
- 1015 Piney Church Rd
- 1077 Hearth Ln SW
- 640 Loch Lomond Cir
- 696 Bright Orchid Ave
- 4531 Falls Lake Dr SW
- 673 Shellbark Dr
- 705 Shellbark Dr
- 39 Search Dr
- 27 Search Dr
- 722 Carly Ct
- 5248 Ellie Ct
- 565 Viking Place SW






