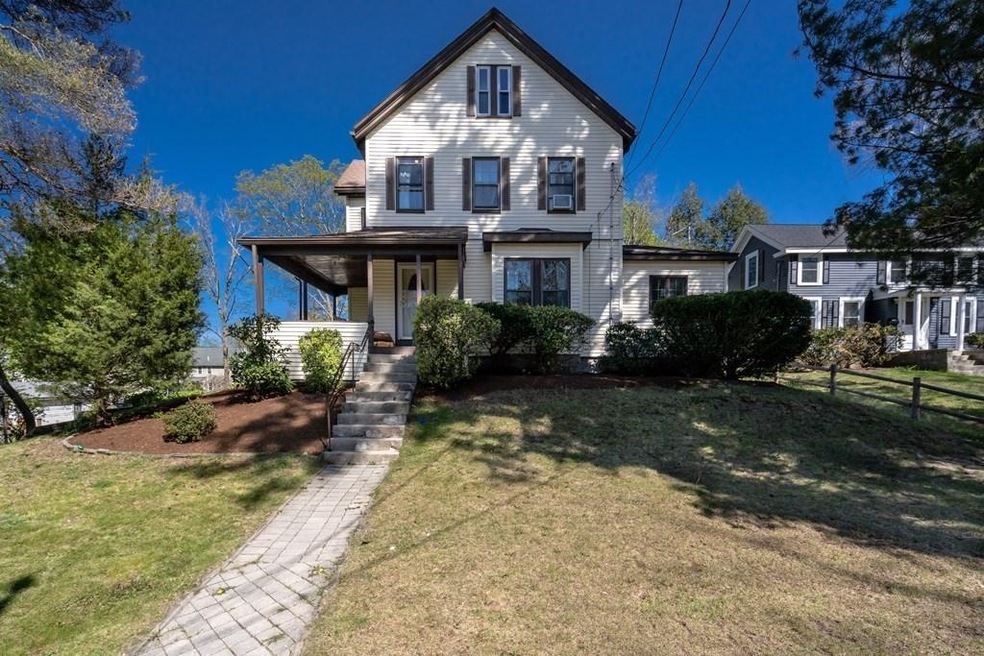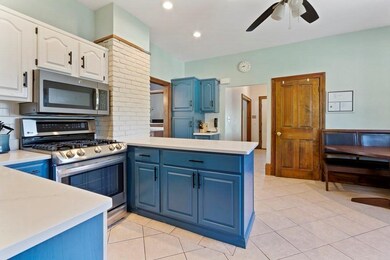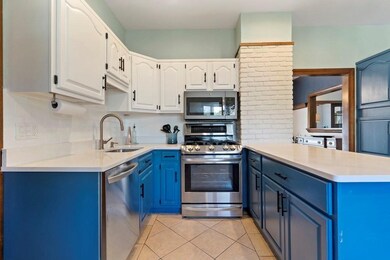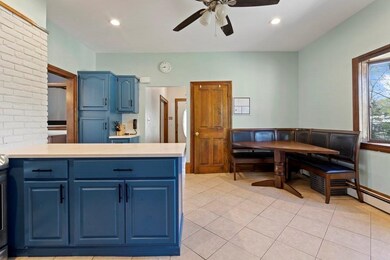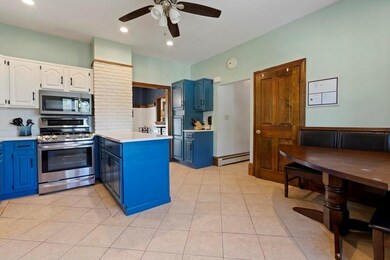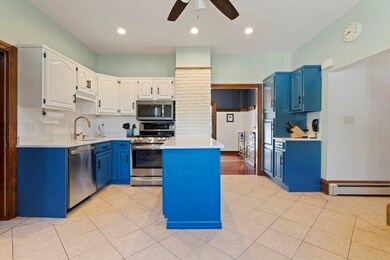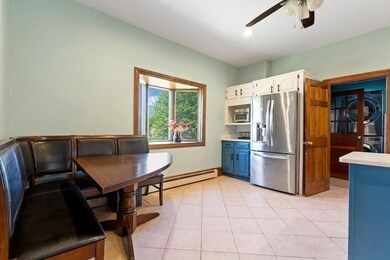
52 Sherman Ave Canton, MA 02021
Highlights
- Colonial Architecture
- Deck
- Wood Flooring
- Canton High School Rated A
- Property is near public transit
- Bonus Room
About This Home
As of June 2022Don't miss this beautiful in-town Colonial, ready for new owners. Sellers designed & built an oversized deck, perfect for outside entertaining, and the yard has been fully fenced in. Inside, you'll find a generous and updated eat-in kitchen, dedicated dining and living room, two full bathrooms (1st floor has a shower), a laundry room (not in the basement), and room for 2 home offices! The finished basement offers additional space for recreation and plenty of storage and is not included in the listed square footage. This turn-of-the-century house features tall ceilings, hardwood & tiled floors, new appliances, and an oversized farmer's porch. The house sits away from the street, providing privacy and an opportunity to garden on the oversized front lawn. Located 1 mi from the Canton Junction and 0.7 mi from Canton Center, there are plenty of options for commuting, but also for grabbing a coffee or dinner on the way home. Your search is over, come and make 52 Sherman Ave your home!
Home Details
Home Type
- Single Family
Est. Annual Taxes
- $5,953
Year Built
- Built in 1890
Lot Details
- 0.27 Acre Lot
- Near Conservation Area
- Gentle Sloping Lot
- Property is zoned SRC
Parking
- 2 Car Detached Garage
- Driveway
- Open Parking
- Off-Street Parking
Home Design
- Colonial Architecture
- Stone Foundation
- Shingle Roof
Interior Spaces
- 1,926 Sq Ft Home
- Insulated Windows
- French Doors
- Mud Room
- Home Office
- Bonus Room
- Partially Finished Basement
- Basement Fills Entire Space Under The House
Kitchen
- Range
- Microwave
- Dishwasher
- Disposal
Flooring
- Wood
- Tile
Bedrooms and Bathrooms
- 3 Bedrooms
- Primary bedroom located on second floor
- 2 Full Bathrooms
Laundry
- Laundry on main level
- Dryer
- Washer
Outdoor Features
- Bulkhead
- Deck
- Porch
Location
- Property is near public transit
Utilities
- Window Unit Cooling System
- Heating System Uses Natural Gas
- Baseboard Heating
- Natural Gas Connected
- Gas Water Heater
Listing and Financial Details
- Assessor Parcel Number M:42 P:52,54039
Community Details
Recreation
- Jogging Path
Additional Features
- No Home Owners Association
- Shops
Similar Homes in Canton, MA
Home Values in the Area
Average Home Value in this Area
Property History
| Date | Event | Price | Change | Sq Ft Price |
|---|---|---|---|---|
| 06/21/2022 06/21/22 | Sold | $650,000 | +0.2% | $337 / Sq Ft |
| 05/16/2022 05/16/22 | Pending | -- | -- | -- |
| 05/11/2022 05/11/22 | For Sale | $648,800 | +33.8% | $337 / Sq Ft |
| 07/20/2017 07/20/17 | Sold | $485,000 | +3.2% | $266 / Sq Ft |
| 05/09/2017 05/09/17 | Pending | -- | -- | -- |
| 05/04/2017 05/04/17 | For Sale | $469,900 | -- | $257 / Sq Ft |
Tax History Compared to Growth
Tax History
| Year | Tax Paid | Tax Assessment Tax Assessment Total Assessment is a certain percentage of the fair market value that is determined by local assessors to be the total taxable value of land and additions on the property. | Land | Improvement |
|---|---|---|---|---|
| 2022 | $5,953 | $524,500 | $270,000 | $254,500 |
Agents Affiliated with this Home
-

Seller's Agent in 2022
Masha Senderovich
Keller Williams Realty
(781) 330-0152
2 in this area
93 Total Sales
-

Buyer's Agent in 2022
Matthew Giangregorio
Charlesgate Realty Group, llc
(617) 587-0100
1 in this area
45 Total Sales
-

Seller's Agent in 2017
Theresa Godin
Conway - Canton
(617) 686-0063
38 in this area
64 Total Sales
Map
Source: MLS Property Information Network (MLS PIN)
MLS Number: 72979985
APN: CANT M:42 P:52
- 27 Wheeler Cir
- 68 Prospect St
- 15 Audubon Way Unit 15
- 16 Danforth St
- 20 Audubon Way Unit 308
- 20 Audubon Way Unit 107
- 20 Audubon Way Unit 205
- 20 Audubon Way Unit 208
- 20 Audubon Way Unit 101
- 20 Audubon Way Unit 204
- 20 Audubon Way Unit 203
- 20 Audubon Way Unit 410
- 20 Audubon Way Unit 207
- 20 Audubon Way Unit 403
- 20 Audubon Way Unit 307
- 20 Audubon Way Unit 407
- 20 Audubon Way Unit 301
- 16 Fencourt Rd
- 717 Washington St Unit G
- 71 Bolivar St
