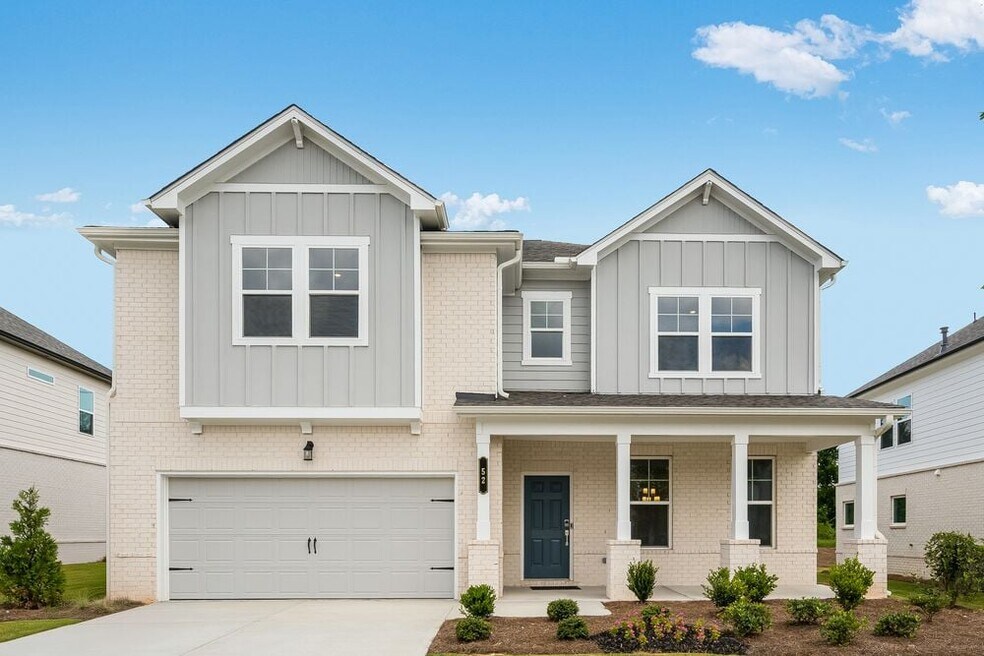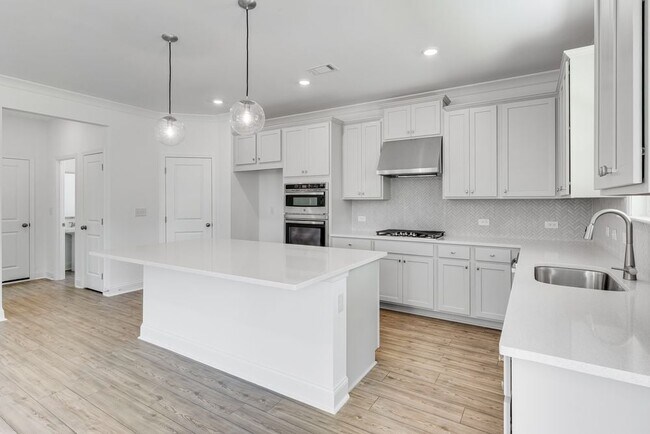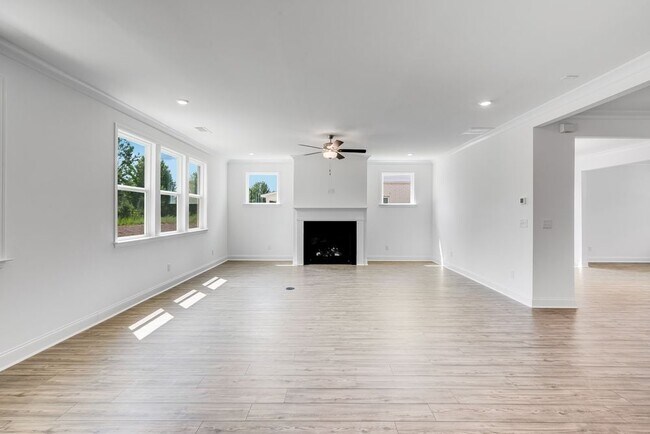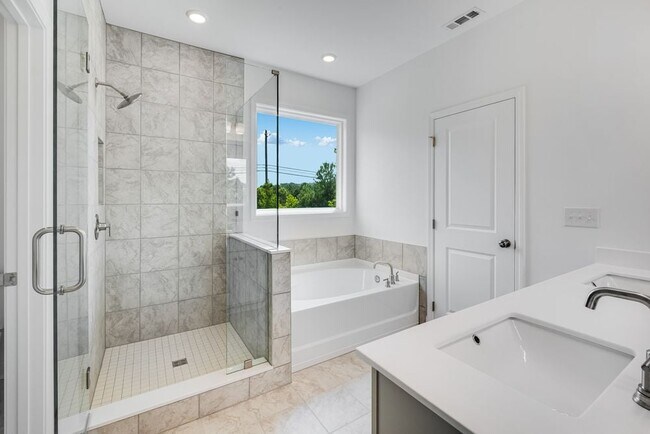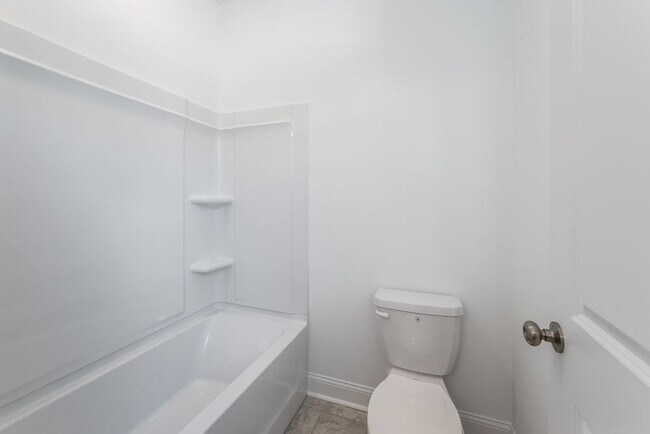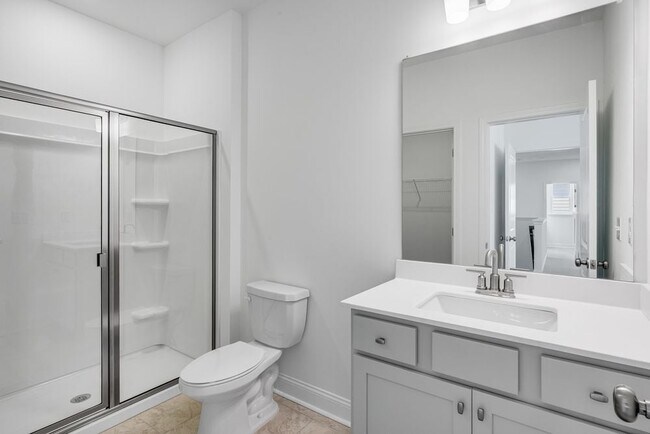
Estimated payment $3,389/month
Total Views
1,106
4
Beds
3.5
Baths
3,067
Sq Ft
$173
Price per Sq Ft
Highlights
- Community Cabanas
- New Construction
- Pickleball Courts
- Trip Elementary School Rated A
- Game Room
- Fireplace
About This Home
The Trenton at Bennett Farms offers flexible living spaces designed to fit your lifestyle. The main floor boasts an open gathering room that flows seamlessly into the dining area and island kitchen - ideal for hosting or simply unwinding. A main-level flex space gives you options for a home office or playroom. Upstairs, a roomy loft is perfect for relaxing, while the primary suite features dual walk-in closets for added convenience. Three additional bedrooms and an upstairs laundry room make everyday living easy and organized. Structural options include: extended covered back patio, owner's bathroom with a separate tub and shower, and an additional bathroom added upstairs. MLS#7503864; 10490822
Home Details
Home Type
- Single Family
HOA Fees
- $74 Monthly HOA Fees
Parking
- 2 Car Garage
- Front Facing Garage
Home Design
- New Construction
Interior Spaces
- 2-Story Property
- Fireplace
- Dining Room
- Game Room
- Laundry Room
- Basement
Bedrooms and Bathrooms
- 4 Bedrooms
Community Details
Recreation
- Pickleball Courts
- Community Playground
- Community Cabanas
- Community Pool
- Dog Park
Map
Other Move In Ready Homes in Bennett Farm
About the Builder
Taylor Morrison is a publicly traded homebuilding and land development company headquartered in Scottsdale, Arizona. The firm was established in 2007 following the merger of Taylor Woodrow and Morrison Homes and operates under the ticker symbol NYSE: TMHC. With a legacy rooted in home construction dating back over a century, Taylor Morrison focuses on designing and building single-family homes, townhomes, and master-planned communities across high-growth U.S. markets. The company also provides integrated financial services, including mortgage and title solutions, through its subsidiaries. Over the years, Taylor Morrison has expanded through strategic acquisitions, including AV Homes and William Lyon Homes, strengthening its presence in multiple states. Recognized for its operational scale and industry influence, the company continues to emphasize sustainable building practices and customer-focused development.
Nearby Homes
- Bennett Farm
- 3452 Tiffany Cove Dr
- 3447 Tiffany Cove Dr
- Northcroft
- 305 Brand Rd SW
- Independence - Villas and Townhomes
- Independence
- 3016 Loganville Hwy
- 552 Silver Moon Dr
- 550 Silver Moon Dr
- 556 Silver Moon Dr
- 565 Silver Moon Dr
- 48 Alameda St Unit 129
- 89 Alameda St Unit 12
- 425 Silver Moon Dr
- 405 Silver Moon Dr
- 395 Silver Moon Dr
- 385 Silver Moon Dr
- 560 Silver Moon Dr
- 0 Highway 78 Unit 10133175
