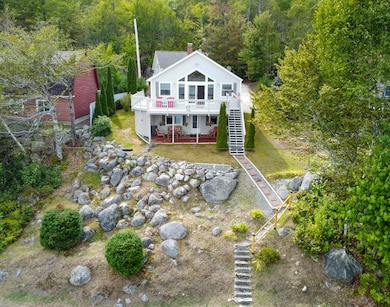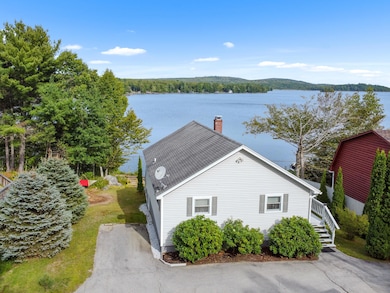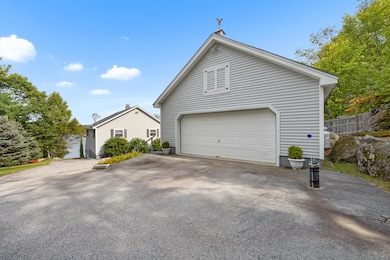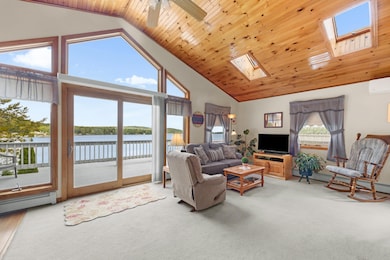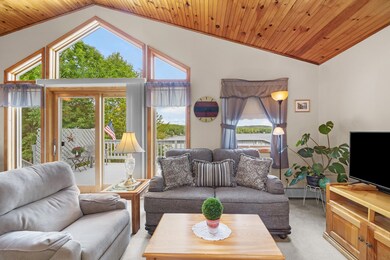52 Shore Path Dedham, ME 04429
Estimated payment $3,467/month
Highlights
- 6 Feet of Waterfront
- Deck
- Ranch Style House
- Dedham School Rated A
- Vaulted Ceiling
- Cooling Available
About This Home
Enjoy unobstructed views of beautiful Green Lake from this well-maintained 2-bedroom, 2-bath home in Dedham. With a dock license from the state, the property offers personal lake access for boating, swimming, or relaxing on the water. Inside, the home features vaulted ceilings in the kitchen and living room, creating an airy, open feel. Large windows frame the water views, while the spacious layout includes a welcoming living area, functional kitchen, and generously sized bedrooms. The chalet-style front adds charm and character to the lake-facing side of the home. Step outside to a large wraparound deck or unwind on the lower-level patio — both offering uninterrupted views of the lake. The easy-to-maintain lot is ideal for seasonal or year-round living. A detached two-car garage includes storage space above, adding valuable utility and flexibility. Move-in ready and full of natural light, this home offers a rare opportunity to enjoy Green Lake living with comfort, convenience, and timeless appeal. Comes with fully automatic generator for additional peace of mind. Easy commute to both Ellsworth or Bangor!
Listing Agent
Better Homes & Gardens Real Estate/The Masiello Group Listed on: 09/15/2025

Home Details
Home Type
- Single Family
Est. Annual Taxes
- $4,204
Year Built
- Built in 2001
Lot Details
- 8,276 Sq Ft Lot
- 6 Feet of Waterfront
- Property is zoned Shoreland/Resourse P
HOA Fees
- $37 Monthly HOA Fees
Parking
- 2 Car Garage
Property Views
- Water
- Scenic Vista
Home Design
- Ranch Style House
- Shingle Roof
Interior Spaces
- Vaulted Ceiling
- Ceiling Fan
- Interior Basement Entry
Flooring
- Carpet
- Laminate
Bedrooms and Bathrooms
- 2 Bedrooms
- 2 Full Bathrooms
Outdoor Features
- Deck
- Patio
Utilities
- Cooling Available
- Heat Pump System
- Baseboard Heating
- Hot Water Heating System
- Private Water Source
- Private Sewer
Community Details
- The community has rules related to deed restrictions
Listing and Financial Details
- Home warranty included in the sale of the property
- Tax Lot 34
- Assessor Parcel Number DEDM-000020-000000-000034
Map
Property History
| Date | Event | Price | List to Sale | Price per Sq Ft |
|---|---|---|---|---|
| 09/15/2025 09/15/25 | For Sale | $595,000 | -- | $417 / Sq Ft |
Source: Maine Listings
MLS Number: 1637211
- 00 Green Lake Rd
- Lot 24 Grand View Dr
- 1445 Bangor Rd
- 78 Sunset Rd
- 1360 Bangor Rd
- 18 Tamarac Rd
- 0 Bald Mountain Rd Unit 1635891
- 24 Tamarac Rd
- 1400 Bangor Rd
- 16 Winkumpaugh Rd
- 0 Branch Pond Rd
- 41 Rowe Brook Rd
- Lot 5 Peakes Hill Rd
- 500 Cosgrove Dr
- 1159 Bangor Rd
- Lot 5 Foggy Ridge Way
- Lot 9 Foggy Ridge Way
- TBD Marks Mountain Way
- 459 W West Shore Rd
- 461 W Shore Rd
- 11 St Francis Way Unit A
- 15 St Francis Way Unit B
- 1374 Bucksport Rd Unit 1
- 18 Main Rd Unit 12
- 18 Main Rd Unit 11
- 147 State St Unit 12
- 619 Main Rd
- 91 Castine Rd Unit 1
- 10 Colby Way Unit D
- 173 Parkway N
- 103 US Route 1 Unit 3upstairsunit
- 642 N Main St Unit B
- 123 Union St Unit 3
- 53 Parker St Unit 2
- 7 Brimmer St Unit 1
- 84 S Main St Unit A
- 55 Union St Unit 1
- 812 State St
- 23 Mechanic St Unit 2
- 701 Main St Unit 4

