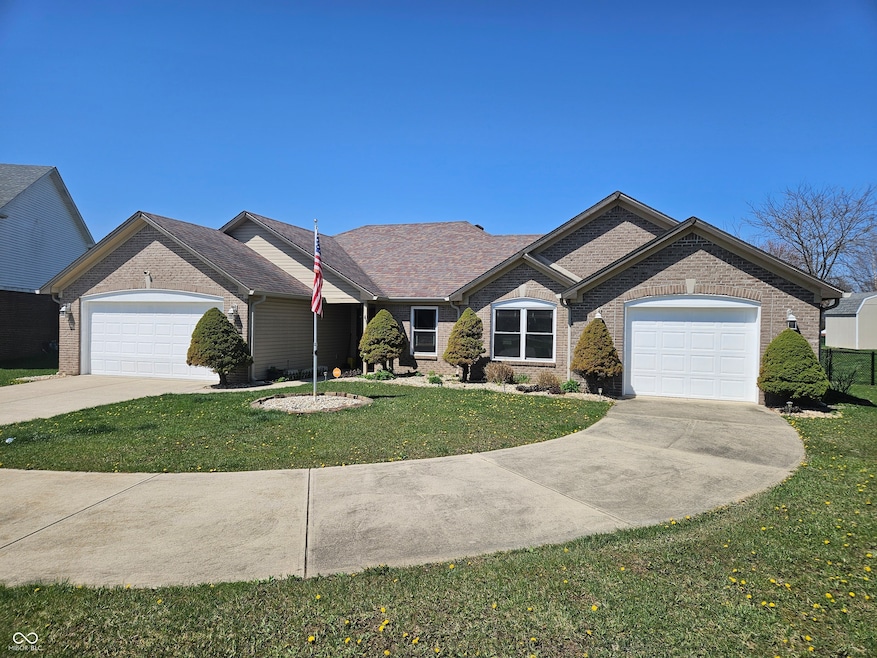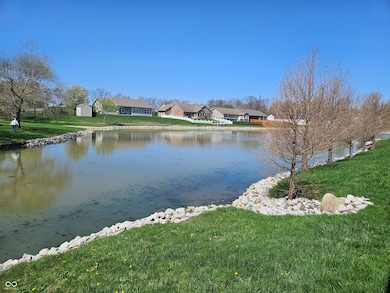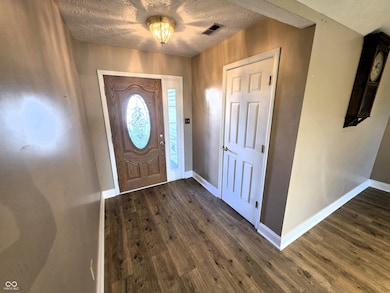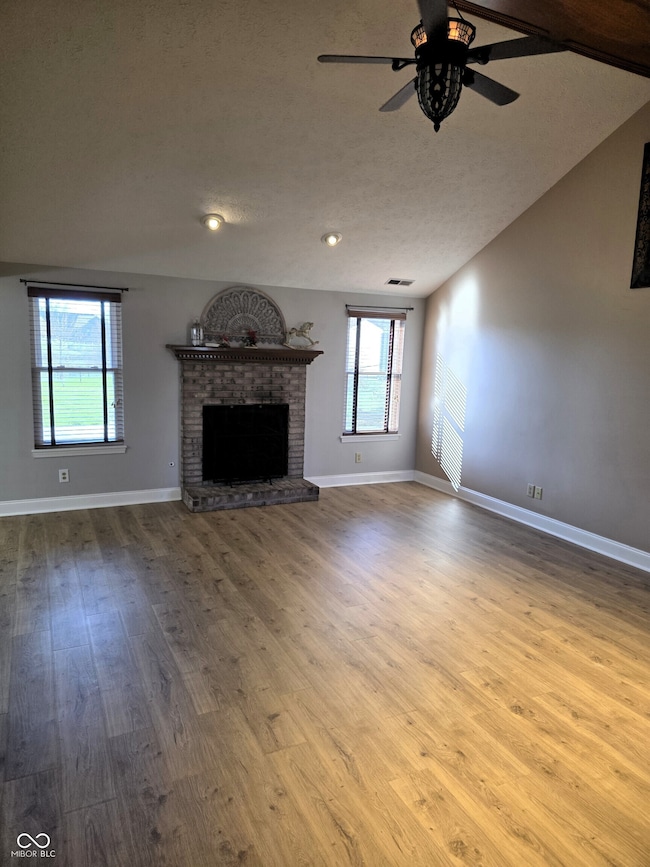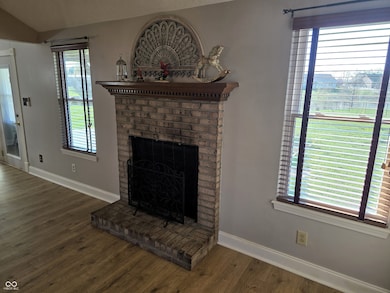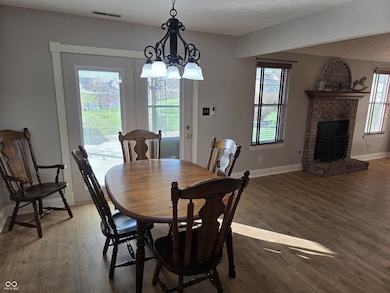
52 Spring Lake Ct Trafalgar, IN 46181
Highlights
- Home fronts a pond
- Ranch Style House
- Breakfast Room
- Pond View
- Cathedral Ceiling
- Cul-De-Sac
About This Home
As of July 2025Come take a look at this beautiful, highly sought property in Spring Lake Estates. The home is a 3 bd, 2 ba, on a third of an acre. Gorgeous lake lot that you can walk to the edge of the lake or sit under the covered patio and enjoy the outdoor sun, breeze and lake view. The third car garage has been transitioned into an extra area for family gatherings/living space. The homeowner has recently installed a new HVAC, new windows and water heater. This property won't last long.
Last Agent to Sell the Property
Trusted Realty Partners of Ind License #RB14050104 Listed on: 04/07/2025
Home Details
Home Type
- Single Family
Est. Annual Taxes
- $2,124
Year Built
- Built in 1998
Lot Details
- 0.34 Acre Lot
- Home fronts a pond
- Cul-De-Sac
HOA Fees
- $10 Monthly HOA Fees
Parking
- 2 Car Attached Garage
Home Design
- Ranch Style House
- Slab Foundation
- Vinyl Construction Material
Interior Spaces
- 1,927 Sq Ft Home
- Woodwork
- Cathedral Ceiling
- Gas Log Fireplace
- Entrance Foyer
- Living Room with Fireplace
- Breakfast Room
- Laminate Flooring
- Pond Views
- Laundry on main level
Kitchen
- Built-In Microwave
- Dishwasher
Bedrooms and Bathrooms
- 3 Bedrooms
- Walk-In Closet
- 2 Full Bathrooms
Attic
- Attic Access Panel
- Pull Down Stairs to Attic
Outdoor Features
- Shed
Schools
- Indian Creek Elementary School
- Indian Creek Middle School
- Indian Creek Intermediate School
- Indian Creek Sr High School
Utilities
- Forced Air Heating and Cooling System
- Gas Water Heater
Community Details
- Association fees include home owners, insurance
- Spring Lake Estates Subdivision
- The community has rules related to covenants, conditions, and restrictions
Listing and Financial Details
- Tax Lot 53,52
- Assessor Parcel Number 411002044064000016
- Seller Concessions Offered
Ownership History
Purchase Details
Home Financials for this Owner
Home Financials are based on the most recent Mortgage that was taken out on this home.Purchase Details
Purchase Details
Purchase Details
Home Financials for this Owner
Home Financials are based on the most recent Mortgage that was taken out on this home.Purchase Details
Purchase Details
Purchase Details
Purchase Details
Similar Homes in Trafalgar, IN
Home Values in the Area
Average Home Value in this Area
Purchase History
| Date | Type | Sale Price | Title Company |
|---|---|---|---|
| Warranty Deed | -- | Ata National Title | |
| Quit Claim Deed | -- | None Listed On Document | |
| Deed | -- | None Listed On Document | |
| Warranty Deed | -- | Ata National Title | |
| Interfamily Deed Transfer | -- | None Available | |
| Interfamily Deed Transfer | -- | None Available | |
| Interfamily Deed Transfer | -- | Nations Title Agency Inc | |
| Warranty Deed | -- | None Available |
Mortgage History
| Date | Status | Loan Amount | Loan Type |
|---|---|---|---|
| Open | $287,103 | FHA | |
| Previous Owner | $147,920 | New Conventional | |
| Previous Owner | $108,800 | New Conventional |
Property History
| Date | Event | Price | Change | Sq Ft Price |
|---|---|---|---|---|
| 07/25/2025 07/25/25 | Sold | $292,400 | 0.0% | $152 / Sq Ft |
| 07/03/2025 07/03/25 | Pending | -- | -- | -- |
| 06/30/2025 06/30/25 | Price Changed | $292,400 | -2.5% | $152 / Sq Ft |
| 05/31/2025 05/31/25 | For Sale | $299,900 | 0.0% | $156 / Sq Ft |
| 05/03/2025 05/03/25 | Pending | -- | -- | -- |
| 04/23/2025 04/23/25 | For Sale | $299,900 | 0.0% | $156 / Sq Ft |
| 04/10/2025 04/10/25 | Pending | -- | -- | -- |
| 04/07/2025 04/07/25 | For Sale | $299,900 | +62.2% | $156 / Sq Ft |
| 03/20/2020 03/20/20 | Sold | $184,900 | 0.0% | $125 / Sq Ft |
| 02/25/2020 02/25/20 | Pending | -- | -- | -- |
| 02/25/2020 02/25/20 | For Sale | $184,900 | -- | $125 / Sq Ft |
Tax History Compared to Growth
Tax History
| Year | Tax Paid | Tax Assessment Tax Assessment Total Assessment is a certain percentage of the fair market value that is determined by local assessors to be the total taxable value of land and additions on the property. | Land | Improvement |
|---|---|---|---|---|
| 2025 | $2,125 | $243,300 | $40,000 | $203,300 |
| 2024 | $2,125 | $223,800 | $40,000 | $183,800 |
| 2023 | $2,123 | $228,600 | $40,000 | $188,600 |
| 2022 | $2,116 | $213,900 | $27,600 | $186,300 |
| 2021 | $1,522 | $168,800 | $25,000 | $143,800 |
| 2020 | $1,287 | $150,000 | $20,600 | $129,400 |
| 2019 | $1,238 | $144,800 | $20,600 | $124,200 |
| 2018 | $1,163 | $135,300 | $20,600 | $114,700 |
| 2017 | $1,179 | $136,200 | $20,600 | $115,600 |
| 2016 | $956 | $126,300 | $23,200 | $103,100 |
| 2014 | $841 | $121,900 | $23,200 | $98,700 |
| 2013 | $841 | $116,200 | $23,200 | $93,000 |
Agents Affiliated with this Home
-
Eric Eisenmenger

Seller's Agent in 2025
Eric Eisenmenger
Trusted Realty Partners of Ind
(317) 796-3829
135 Total Sales
-
Jeff Eisenmenger
J
Seller Co-Listing Agent in 2025
Jeff Eisenmenger
Trusted Realty Partners of Ind
22 Total Sales
-
Carmen Kizer
C
Buyer's Agent in 2025
Carmen Kizer
Keller Williams Indy Metro S
1 Total Sale
Map
Source: MIBOR Broker Listing Cooperative®
MLS Number: 22031253
APN: 41-10-02-044-064.000-016
- 21 Watson Dr
- Cooper Plan at Wood Preserve
- Walnut Plan at Wood Preserve
- Ironwood Plan at Wood Preserve
- Ashton Plan at Wood Preserve
- Juniper Plan at Wood Preserve
- Aspen II Plan at Wood Preserve
- Empress Plan at Wood Preserve
- Norway Plan at Wood Preserve
- Spruce Plan at Wood Preserve
- Bradford Plan at Wood Preserve
- Palmetto Plan at Wood Preserve
- Chestnut Plan at Wood Preserve
- 3276 W 400 S
- 704 W Pearl St
- 0 Indian Meadows Dr
- 106 Pickerel Ct
- 107 Elliott Ave
- 32 Downing Dr
- 59 Manchester Dr
