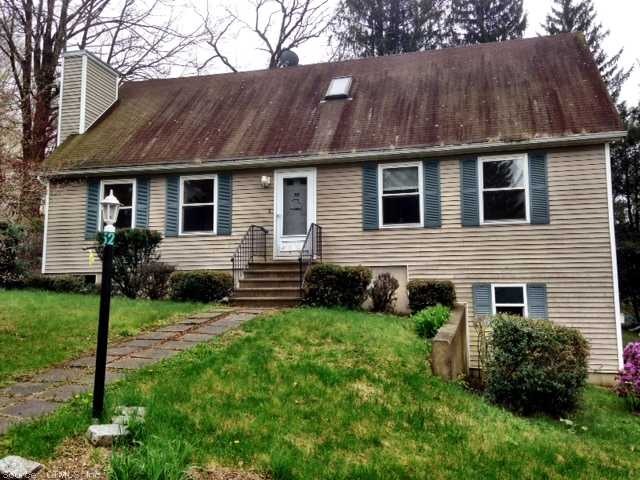
52 Stoughton St Thomaston, CT 06787
Highlights
- Cape Cod Architecture
- 1 Fireplace
- Baseboard Heating
About This Home
As of August 2017Spacious 4 bedroom cape with 2 full baths, freshly painted & new carpeting. 2 Car garage. Purchase with homepath financing.
Last Agent to Sell the Property
Century 21 Clemens Group License #REB.0754145 Listed on: 05/27/2014

Home Details
Home Type
- Single Family
Est. Annual Taxes
- $3,766
Year Built
- Built in 1993
Lot Details
- 0.28 Acre Lot
Home Design
- Cape Cod Architecture
- Vinyl Siding
Interior Spaces
- 1,584 Sq Ft Home
- 1 Fireplace
- Unfinished Basement
- Basement Fills Entire Space Under The House
Bedrooms and Bathrooms
- 4 Bedrooms
Parking
- 2 Car Garage
- Basement Garage
- Tuck Under Garage
- Gravel Driveway
Schools
- Clb Elementary School
- Clb High School
Utilities
- Baseboard Heating
- Heating System Uses Natural Gas
- Cable TV Available
Ownership History
Purchase Details
Home Financials for this Owner
Home Financials are based on the most recent Mortgage that was taken out on this home.Purchase Details
Home Financials for this Owner
Home Financials are based on the most recent Mortgage that was taken out on this home.Purchase Details
Home Financials for this Owner
Home Financials are based on the most recent Mortgage that was taken out on this home.Purchase Details
Purchase Details
Purchase Details
Home Financials for this Owner
Home Financials are based on the most recent Mortgage that was taken out on this home.Purchase Details
Similar Home in Thomaston, CT
Home Values in the Area
Average Home Value in this Area
Purchase History
| Date | Type | Sale Price | Title Company |
|---|---|---|---|
| Warranty Deed | $176,000 | -- | |
| Quit Claim Deed | -- | -- | |
| Warranty Deed | $160,000 | -- | |
| Quit Claim Deed | -- | -- | |
| Foreclosure Deed | -- | -- | |
| Quit Claim Deed | -- | -- | |
| Warranty Deed | $178,000 | -- | |
| Executors Deed | $125,000 | -- |
Mortgage History
| Date | Status | Loan Amount | Loan Type |
|---|---|---|---|
| Open | $172,500 | Balloon | |
| Closed | $165,000 | Purchase Money Mortgage | |
| Previous Owner | $157,102 | FHA | |
| Previous Owner | $158,000 | No Value Available |
Property History
| Date | Event | Price | Change | Sq Ft Price |
|---|---|---|---|---|
| 08/25/2017 08/25/17 | Sold | $176,000 | -2.2% | $95 / Sq Ft |
| 07/05/2017 07/05/17 | Pending | -- | -- | -- |
| 06/19/2017 06/19/17 | Price Changed | $179,900 | -5.3% | $97 / Sq Ft |
| 05/29/2017 05/29/17 | Price Changed | $189,900 | -2.6% | $103 / Sq Ft |
| 05/12/2017 05/12/17 | For Sale | $194,900 | +21.8% | $105 / Sq Ft |
| 07/31/2014 07/31/14 | Sold | $160,000 | 0.0% | $101 / Sq Ft |
| 06/11/2014 06/11/14 | Pending | -- | -- | -- |
| 05/27/2014 05/27/14 | For Sale | $160,000 | -- | $101 / Sq Ft |
Tax History Compared to Growth
Tax History
| Year | Tax Paid | Tax Assessment Tax Assessment Total Assessment is a certain percentage of the fair market value that is determined by local assessors to be the total taxable value of land and additions on the property. | Land | Improvement |
|---|---|---|---|---|
| 2025 | $5,071 | $141,610 | $44,520 | $97,090 |
| 2024 | $4,866 | $141,610 | $44,520 | $97,090 |
| 2023 | $4,762 | $141,610 | $44,520 | $97,090 |
| 2022 | $4,547 | $141,610 | $44,520 | $97,090 |
| 2021 | $4,686 | $129,710 | $44,520 | $85,190 |
| 2020 | $4,686 | $129,710 | $44,520 | $85,190 |
| 2019 | $4,738 | $129,710 | $44,520 | $85,190 |
| 2018 | $4,642 | $129,710 | $44,520 | $85,190 |
| 2017 | $4,546 | $129,710 | $44,520 | $85,190 |
| 2016 | $3,873 | $113,680 | $42,420 | $71,260 |
| 2015 | $3,823 | $113,680 | $42,420 | $71,260 |
| 2014 | $3,823 | $113,680 | $42,420 | $71,260 |
Agents Affiliated with this Home
-

Seller's Agent in 2017
Kristen Butts
Century 21 Clemens Group
(860) 573-1339
86 Total Sales
-

Buyer's Agent in 2017
Terri Rousseau
Showcase Realty, Inc.
(203) 525-1814
9 in this area
31 Total Sales
-

Seller's Agent in 2014
Curtiss Clemens Jr.
Century 21 Clemens Group
(860) 306-7236
33 Total Sales
-

Buyer's Agent in 2014
Wendy Chmielewski-Giordani
Vision Real Estate
(860) 502-9002
34 Total Sales
Map
Source: SmartMLS
MLS Number: G684196
APN: THOM-000041-000009-000018
- 31 Bristol St
- 82 Pleasant St
- 98 North St
- 34 Oak St
- 109 Clay St
- 123 Clay St
- 42 Litchfield St
- 58 Litchfield St
- 120 Hotchkiss Ave
- 615 Jackson St
- 351 Harwinton Ave
- 357 D Welton Way
- 23 Schroback Rd
- 34 Warner Ln
- 94 Ridge Rd
- 25 Marthas Way
- 26 Julia Ln
- 17 Lake Plymouth Blvd
- 36 Lake Plymouth Blvd
- 63 Pine Hill Rd
