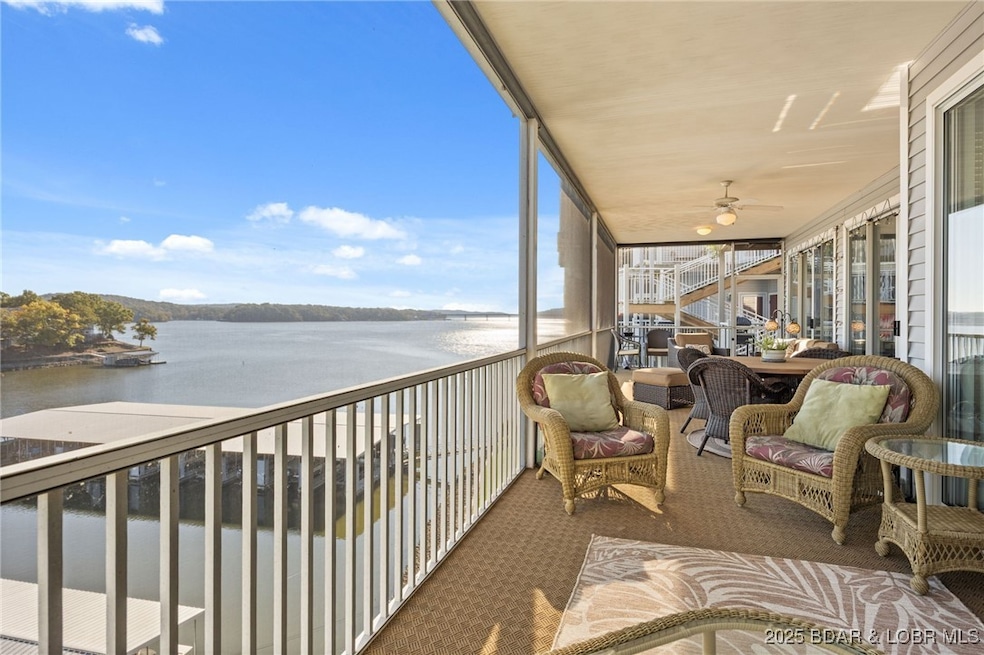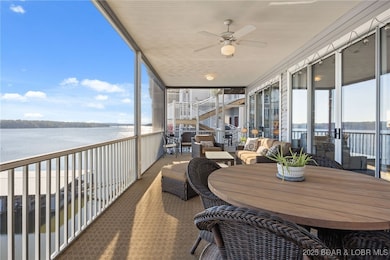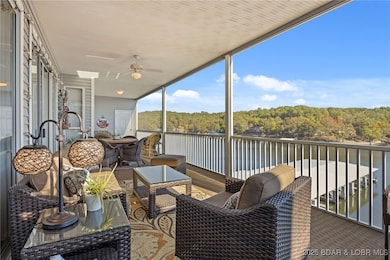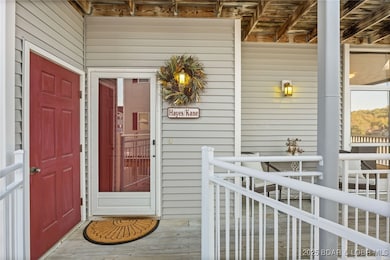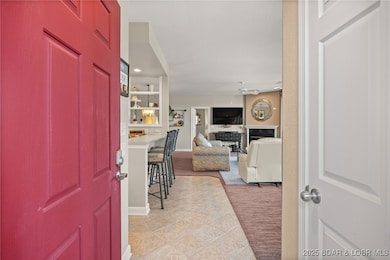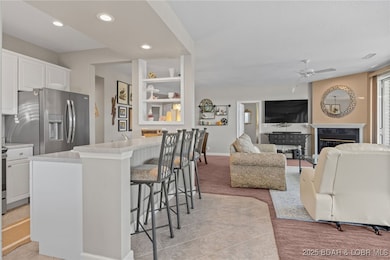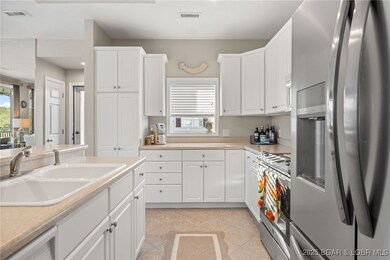52 Summer Place Ct Unit 3-B Camdenton, MO 65020
Estimated payment $3,175/month
Highlights
- Lake Front
- Spa
- Clubhouse
- Boat Dock
- Property fronts a channel
- Deck
About This Home
WALK-IN LEVEL – NO STEPS!
Experience effortless lakeside living in this sought-after Summer Place 3-bedroom, 3-bath east-facing condo, fully furnished and ready for you to enjoy. Step into lakeside luxury with a bright, open-concept layout featuring elegant finishes, newer appliances, and abundant natural light. The oversized screened-in deck offers serene east-facing views—perfect for your morning coffee or evening cocktails.
Located just steps from the water, with an elevator conveniently nearby (between buildings 40 & 22), access to the lake and pool is a breeze.
Enjoy resort-style amenities, including two heated saltwater pools and an upper-tier hot tub—the ultimate retreat for relaxation and fun.
This condo includes a 12x32 boat slip and a double PWC slip, with a garage available for purchase separately. Recent upgrades include a high-efficiency HVAC (installed 2023), newer appliances, and fresh patio carpet.
Don’t miss your chance to own this turn-key lakeside getaway in one of the lake’s most desirable communities!
Listing Agent
Better Homes and Gardens Real Estate Lake Realty Brokerage Phone: 573-873-1400 License #2003000941 Listed on: 09/07/2025

Co-Listing Agent
Better Homes and Gardens Real Estate Lake Realty Brokerage Phone: 573-873-1400 License #2020030518
Property Details
Home Type
- Condominium
Est. Annual Taxes
- $1,504
Year Built
- Built in 2002
Lot Details
- Property fronts a channel
- Lake Front
HOA Fees
- $600 Monthly HOA Fees
Parking
- 1 Car Garage
- Parking Available
- Garage Door Opener
- Driveway
- Open Parking
Interior Spaces
- 1,636 Sq Ft Home
- 1-Story Property
- Furnished
- Ceiling Fan
- 1 Fireplace
- Tile Flooring
- Property Views
Kitchen
- Oven
- Microwave
- Dishwasher
- Disposal
Bedrooms and Bathrooms
- 3 Bedrooms
- Walk-In Closet
- 3 Full Bathrooms
- Walk-in Shower
Laundry
- Dryer
- Washer
Home Security
Accessible Home Design
- Low Threshold Shower
Outdoor Features
- Spa
- Cove
- Deck
- Enclosed Patio or Porch
- Outdoor Storage
Utilities
- Forced Air Heating and Cooling System
- Treatment Plant
Listing and Financial Details
- Exclusions: Garage and lifts are available for extra $$
- Assessor Parcel Number 07300800000004019107
Community Details
Overview
- Association fees include cable TV, dock reserve, internet, ground maintenance, reserve fund, road maintenance, water, sewer, trash
- Summer Place Subdivision
Amenities
- Clubhouse
- Elevator
Recreation
- Boat Dock
- Tennis Courts
- Community Pool
Security
- Storm Doors
Map
Home Values in the Area
Average Home Value in this Area
Tax History
| Year | Tax Paid | Tax Assessment Tax Assessment Total Assessment is a certain percentage of the fair market value that is determined by local assessors to be the total taxable value of land and additions on the property. | Land | Improvement |
|---|---|---|---|---|
| 2025 | $1,499 | $33,450 | $0 | $0 |
| 2024 | $1,504 | $33,450 | $0 | $0 |
| 2023 | $1,502 | $33,450 | $0 | $0 |
| 2022 | $1,474 | $33,450 | $0 | $0 |
| 2021 | $1,367 | $33,450 | $0 | $0 |
| 2020 | $1,377 | $33,450 | $0 | $0 |
| 2019 | $1,376 | $33,450 | $0 | $0 |
| 2018 | $1,379 | $33,450 | $0 | $0 |
| 2017 | $1,376 | $33,450 | $0 | $0 |
| 2016 | $1,345 | $33,450 | $0 | $0 |
| 2015 | $1,329 | $33,450 | $0 | $0 |
| 2014 | $1,346 | $33,450 | $0 | $0 |
| 2013 | -- | $33,450 | $0 | $0 |
Property History
| Date | Event | Price | List to Sale | Price per Sq Ft | Prior Sale |
|---|---|---|---|---|---|
| 10/15/2025 10/15/25 | Price Changed | $464,000 | -2.3% | $284 / Sq Ft | |
| 09/07/2025 09/07/25 | For Sale | $475,000 | +101.3% | $290 / Sq Ft | |
| 11/30/2012 11/30/12 | Sold | -- | -- | -- | View Prior Sale |
| 10/31/2012 10/31/12 | Pending | -- | -- | -- | |
| 05/01/2012 05/01/12 | For Sale | $236,000 | -- | $145 / Sq Ft |
Purchase History
| Date | Type | Sale Price | Title Company |
|---|---|---|---|
| Deed | -- | -- |
Source: Lake of the Ozarks Board of REALTORS®
MLS Number: 3580321
APN: 07-3.0-08.0-000.0-004-019.107
- 52 Summer Place Ct Unit 4B
- 849 Summer Place Dr Unit 2B
- 22 Summer Place Dr Unit 2B
- 895 Summer Place Dr Unit 3A
- 0 Mistwood Harbor Dr Unit 3580562
- 0 Bridgeview at Mistwood Dr
- 700 Pershing Dr Unit 201
- 700 Pershing Dr Unit 107
- 36 Gar Cir
- 786 Pershing Dr Unit 1A
- 736 Everly Loop
- 553 Wading Bird Rd
- 0 Wading Bird Rd Unit 3581312
- 453 Graham Point
- 202 Crappie Ln
- 0
- 0 Mistwood Bluff Rd Lot 6 and Lot 6a
- 0 Bluffview Dr Unit 3581318
- 0 Bluffview Dr Unit 3581316
- TBD Sellers & Mistwood Bluff Rd
