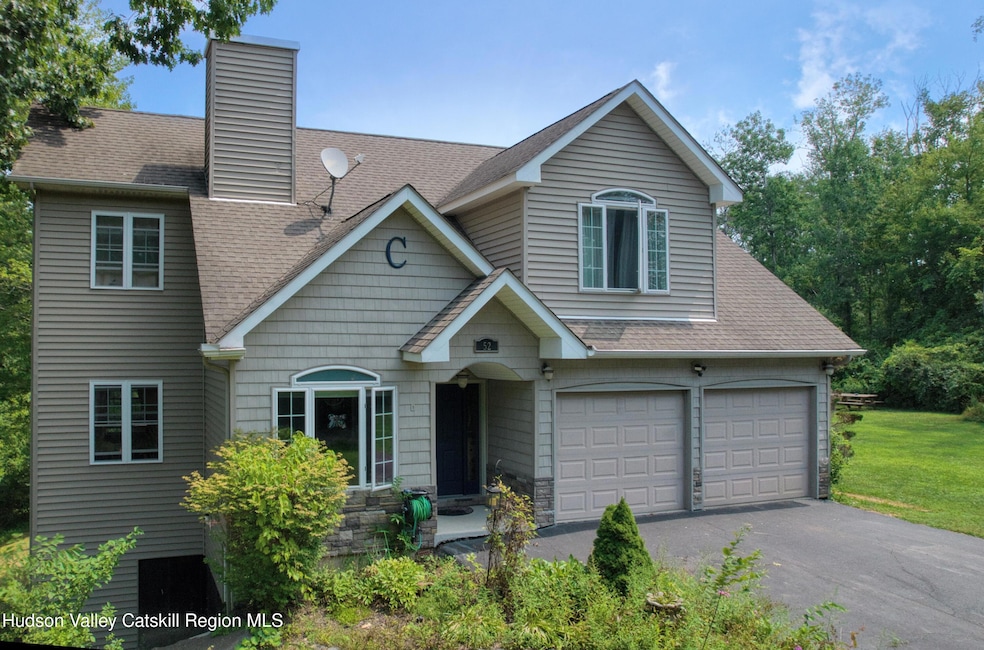52 Summit Ln Athens, NY 12015
Estimated payment $3,927/month
Highlights
- Fishing
- 0.9 Acre Lot
- Clubhouse
- View of Trees or Woods
- Community Lake
- Deck
About This Home
Welcome to 52 Summit Lane, a beautifully maintained home tucked within the serene and sought-after Sleepy Hollow Lake community. Built in 2006, this spacious 4-bedroom, 4-bathroom home sits on a large, flat lot that backs directly onto Forever Wild land—offering privacy, tranquility, and an unparalleled connection to nature.
Step inside to a well-designed layout with generous living areas, an open-concept kitchen perfect for entertaining, and multiple full bathrooms for added convenience. The home's quality craftsmanship and thoughtful care are evident throughout. An unfinished walkout basement provides a valuable opportunity for expansion—ideal for creating additional living space, a home office, or a guest suite tailored to your needs.
Ideally located just minutes from the lake, beach, and community pool, this property offers effortless access to the best of Sleepy Hollow Lake living. From kayaking and swimming to tennis, pickleball, and fishing, you'll enjoy an active, amenity-rich lifestyle in a peaceful, natural setting.
All this, just a short drive from the Village of Athens, Hudson, Catskill, and Albany—making it the perfect year-round residence, weekend escape, or investment opportunity in a desirable lakeside community.
Home Details
Home Type
- Single Family
Est. Annual Taxes
- $8,822
Year Built
- Built in 2006
Lot Details
- 0.9 Acre Lot
- Property fronts a private road
- Level Lot
- Back and Front Yard
Parking
- 2 Car Attached Garage
Home Design
- Contemporary Architecture
- Asphalt Roof
Interior Spaces
- Views of Woods
- Unfinished Basement
- Walk-Out Basement
- Washer and Dryer
Kitchen
- Convection Oven
- Electric Oven
- Built-In Range
- Microwave
- Dishwasher
Flooring
- Engineered Wood
- Carpet
- Tile
Bedrooms and Bathrooms
- 4 Bedrooms
Outdoor Features
- Deck
- Fire Pit
- Side Porch
Utilities
- Forced Air Heating System
- Heating System Uses Propane
- Underground Utilities
- Propane
- Private Water Source
- Tankless Water Heater
- Private Sewer
Listing and Financial Details
- Tax Block 19
- Assessor Parcel Number 88.19-2-64
Community Details
Recreation
- Tennis Courts
- Community Playground
- Community Pool
- Fishing
- Park
Additional Features
- Community Lake
- Clubhouse
Map
Home Values in the Area
Average Home Value in this Area
Tax History
| Year | Tax Paid | Tax Assessment Tax Assessment Total Assessment is a certain percentage of the fair market value that is determined by local assessors to be the total taxable value of land and additions on the property. | Land | Improvement |
|---|---|---|---|---|
| 2024 | $8,823 | $210,000 | $31,000 | $179,000 |
| 2023 | -- | $210,000 | $31,000 | $179,000 |
| 2022 | $0 | $210,000 | $31,000 | $179,000 |
| 2021 | $0 | $210,000 | $31,000 | $179,000 |
| 2020 | $0 | $208,000 | $29,000 | $179,000 |
| 2019 | $7,341 | $208,000 | $29,000 | $179,000 |
| 2018 | $7,341 | $208,000 | $29,000 | $179,000 |
| 2017 | $0 | $208,000 | $29,000 | $179,000 |
Property History
| Date | Event | Price | Change | Sq Ft Price |
|---|---|---|---|---|
| 08/25/2025 08/25/25 | Price Changed | $599,000 | -3.2% | $252 / Sq Ft |
| 07/30/2025 07/30/25 | For Sale | $619,000 | +17.9% | $260 / Sq Ft |
| 05/20/2022 05/20/22 | Sold | $525,000 | +5.0% | $203 / Sq Ft |
| 04/04/2022 04/04/22 | Pending | -- | -- | -- |
| 03/04/2022 03/04/22 | For Sale | $499,949 | -- | $194 / Sq Ft |
Purchase History
| Date | Type | Sale Price | Title Company |
|---|---|---|---|
| Deed | $525,000 | None Available | |
| Deed | -- | None Available | |
| Deed | $1,800 | Larry Gardner |
Mortgage History
| Date | Status | Loan Amount | Loan Type |
|---|---|---|---|
| Open | $498,750 | Purchase Money Mortgage | |
| Previous Owner | $151,000 | Stand Alone Refi Refinance Of Original Loan | |
| Previous Owner | $138,000 | Unknown |
Source: Hudson Valley Catskills Region Multiple List Service
MLS Number: 20253348
APN: 192889 88.19-2-60
- 377 Tommy Trail
- 298 Tommy Trail
- 16 Appalachian Dr
- 48 Tommy Trail
- 54 Tommy Trail
- 160 Tommy Trail
- 882 Sleepy Hollow Rd
- 888 Sleepy Hollow Rd
- 10 Classic Ct
- 15 Tammy Trail
- 0 Famous Author Cir Unit 156728
- 15 Ambassador Ct
- 12 Valley Ct
- 2125 New York 385
- 5 Woodpecker Ct
- 50 Manhattoes Dr
- 56 Manhattoes Dr
- 2193 New York 385
- 62 Brom Bones Ln
- 2236 New York 385
- 29 Fairy Ct
- 540 Joslen Blvd
- 6631 Park Place Unit D
- 30 Union St Unit 2
- 134 Warren St Unit 2nd
- 251 Robinson St Unit 2
- 231 Warren St Unit Upstairs
- 2970 Salisbury Place
- 258 Warren St
- 328 Columbia St
- 328 Columbia St Unit 3
- 320 Warren St Unit 2
- 317 Union St Unit 319
- 362 Warren St Unit 3
- 362 Warren St Unit 2
- 437 State St
- 169 Haunted Cir
- 407 Warren St Unit 2
- 442 Columbia St
- 428 Warren St Unit 3







