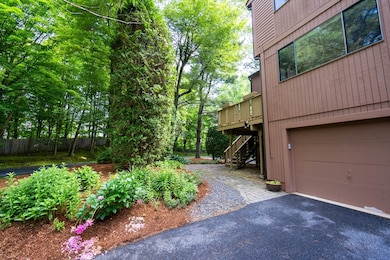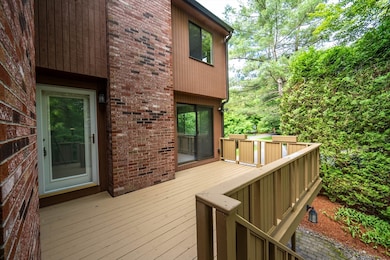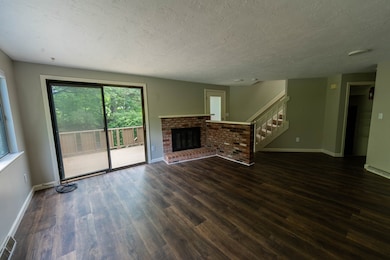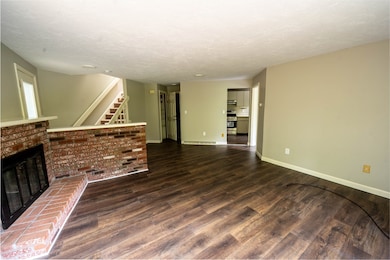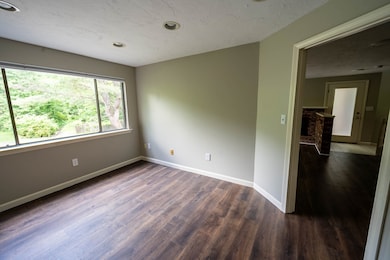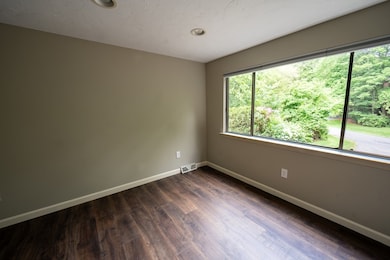52 Treetop Park Unit 52 Westborough, MA 01581
Estimated payment $3,453/month
Highlights
- Deck
- 1 Fireplace
- 2 Car Attached Garage
- Westborough High School Rated A+
- Jogging Path
- French Doors
About This Home
Tucked away in a peaceful setting yet just minutes from Rt 9, this serene home offers the best of both worlds, offering a quiet sanctuary with easy access to shopping, dining, and entertainment. Whether you're looking for a relaxing escape or the convenience of a central location, this property strikes the perfect balance of tranquility and practicality.This inviting home features a kitchen with sleek stainless steel appliances, including a gas stove , dishwasher and refrigerator. With two generously sized bedrooms, each with its own full bath, comfort and privacy are guaranteed. The primary suite boasts an oversized shower and a spacious walk-in closet, while the second bedroom also enjoys the luxury of an en suite bath. One of the standout features of this property is the rare convenience of two garages ideal for extra storage or all your parking needs. Step outside to the expansive deck, perfect for entertaining or simply relaxing amidst the surrounding privacy.
Townhouse Details
Home Type
- Townhome
Est. Annual Taxes
- $6,887
Year Built
- Built in 1984
HOA Fees
- $436 Monthly HOA Fees
Parking
- 2 Car Attached Garage
- Tuck Under Parking
- Parking Storage or Cabinetry
- Garage Door Opener
- Open Parking
Home Design
- Entry on the 1st floor
- Frame Construction
- Shingle Roof
- Cement Board or Planked
Interior Spaces
- 1,284 Sq Ft Home
- 2-Story Property
- 1 Fireplace
- Insulated Windows
- French Doors
- Vinyl Flooring
- Basement
Kitchen
- Oven
- Range Hood
- ENERGY STAR Qualified Refrigerator
- Plumbed For Ice Maker
- ENERGY STAR Qualified Dishwasher
- Disposal
Bedrooms and Bathrooms
- 2 Bedrooms
Laundry
- ENERGY STAR Qualified Dryer
- ENERGY STAR Qualified Washer
Outdoor Features
- Deck
Schools
- Armstrong Elementary School
- Sarah W Gibbons Middle School
- Wetsboro High School
Utilities
- Forced Air Heating and Cooling System
- 2 Cooling Zones
- 2 Heating Zones
- Heating System Uses Natural Gas
Listing and Financial Details
- Assessor Parcel Number M:0027 B:000070 L:13D,3250024
Community Details
Overview
- 10 Units
Amenities
- Shops
Recreation
- Jogging Path
Map
Home Values in the Area
Average Home Value in this Area
Property History
| Date | Event | Price | List to Sale | Price per Sq Ft |
|---|---|---|---|---|
| 08/28/2025 08/28/25 | For Sale | $459,000 | 0.0% | $357 / Sq Ft |
| 08/21/2025 08/21/25 | Pending | -- | -- | -- |
| 08/15/2025 08/15/25 | Price Changed | $459,000 | -7.3% | $357 / Sq Ft |
| 08/02/2025 08/02/25 | Price Changed | $495,000 | -3.9% | $386 / Sq Ft |
| 07/05/2025 07/05/25 | For Sale | $515,000 | -- | $401 / Sq Ft |
Source: MLS Property Information Network (MLS PIN)
MLS Number: 73399830
- 9 Shaker Way
- 19 Treetop Park Unit 19
- 9 Treetop Park
- 147 Milk St Unit 8
- 155 Milk St Unit 26
- 4 Fairview Rd
- 153 Milk St Unit 30
- 196 -198 Turnpike Rd
- 21 Sheffield Way
- 8 Mayberry Dr Unit 5
- 14C Mayberry Dr Unit 1
- 165 Turnpike Rd Unit 42
- 43 Church St
- 6 Folly Ln
- 14 Grove St Unit 3
- 18 Church St
- 44 Powder Hill Way
- 8 West St
- 9 Powder Hill Way Unit 9
- 44 South St
- 50 Treetop Park Unit 50
- 8A Mayberry Dr Unit 3
- 14B Mayberry Dr Unit 6
- 9 Mayberry Dr Unit 1
- 66 Water St
- 76 Milk St Unit 2
- 5 Fay St Unit 4
- 5 Fay St Unit 5
- 3 Winter St Unit 2A
- 8 State St Unit 2
- 30 E Main St Unit 1
- 30 E Main St Unit 2
- 4 Underwood Ct Unit 3
- 18 South St Unit 3
- 64 South St Unit 3
- 64 South St Unit 2
- 32 Ruggles St Unit 4
- 297-297 Turnpike Rd
- 135 E Main St
- 135 E Main St Unit K-11

